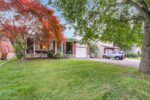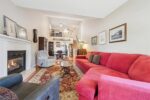445 Robert Woolner Street, Ayr ON N0B 1E0
Step into this stunning, nearly new Cachet-built home, WHERE LUXURY…
$1,088,888
18 Hawkswood Drive, Waterloo ON N2K 4J6
$999,000
Stunning Detached Home on a premium 51-FT Lot, Backing onto a Serene Forest, offering privacy and Beautiful Natural Views. With Approx 4,650 SQFT of Living space(3,273 SQFT Above Grade). This Home Features 4 Spacious Bedrooms + OFFICE on the Main Floor can be easily serve as a 5th Bedroom. **3 BEDROOMS LEGAL BASEMENT W/ Separate Entrance** already Rented, provides Extra Income potential. The main floor is designed for both Luxury and Functionality, Featuring 9 FT Ceilings Throughout, a Grand 18 FT ceiling in the Family Room and Separate Living area combined W/Dining. The Spacious Kitchen W/Central Island, Ideal for both Cooking and Gathering. Hardwood Floors throughout, Modern Pot Lights, premium upgrades and a Built-In Sprinkler System. Furnace(2024), Heat Pump(2024), Roof(2022), Softener(2023), 2nd Floor Hardwood Floors(2025), Basement(2021). You can easily Park 5 cars(2 in Garage & 3 on Driveway). This home blends modern luxury with the tranquility of nature, providing the perfect setting for comfortable, stylish living. Minutes away from HWY 401, Schools, Grocery Stores, Fairview Park Mall, Walmart, Kitchener GO Station, Local Bus Routes, Via Rail, The upcoming ION LRT Expansion. Walking Distance to Kiwanis Park and the Grand River Trails & Parks.
Step into this stunning, nearly new Cachet-built home, WHERE LUXURY…
$1,088,888
Welcome to 6 Meadow Crescent – a lovingly cared-for 4-level…
$829,900

 21 Cherry Blossom Circle, Guelph ON N1G 4X7
21 Cherry Blossom Circle, Guelph ON N1G 4X7
Owning a home is a keystone of wealth… both financial affluence and emotional security.
Suze Orman