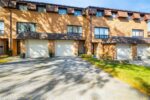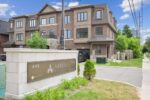125 VALERA Drive E, Hamilton, ON L8E 4S9
Better Than New Build! Completely Renovated 4 Bed, 3.5 Bath…
$1,390,000
18 Irving Place, Hamilton ON L8T 3R3
$799,900
Welcome to 18 Irving Place—an impeccably kept brick bungalow with excellent curb appeal nestled in the heart of the highly desirable Hamilton Mountain neighborhood, where city conveniences meet peaceful suburban charm. Situated on a private corner lot, this stunning home offers great value with its spacious 1300 sq ft main floor, featuring an open-concept living and dining room with a cozy gas fireplace, leading to a large, updated kitchen complete with an island and abundant cupboard space. The finished basement extends the living space with a generously sized rec room and an office that could easily double as a bedroom, providing flexibility for your family’s needs. Additional highlights include a deep garage (12 ft x 29 ft) and a 12 ft x 10 ft storage/workshop area, perfect for hobbyists and ample storage. Step outside to your private backyard retreat, complete with a two-tiered deck and an above-ground pool (with a new liner installed in 2022), ideal for relaxing summer days. Imagine starting each morning on the charming front porch with a coffee in hand as the sun rises over this tranquil neighborhood.
This home is conveniently located close to parks, schools, and shopping, making it perfect for families and professionals alike. Don’t miss the opportunity to own this beautiful property that combines comfort, style, and great value. Schedule your private showing today and see everything this home has to offer!
Better Than New Build! Completely Renovated 4 Bed, 3.5 Bath…
$1,390,000
Great location. Corner lot. One of the biggest unit. Freshly…
$559,900

 49-445 Ontario Street S, Milton ON L9T 9K3
49-445 Ontario Street S, Milton ON L9T 9K3
Owning a home is a keystone of wealth… both financial affluence and emotional security.
Suze Orman