51 Lyon Avenue, Guelph, ON N1H 5C7
Welcome to 51 Lyon Avenue, a beautifully updated century home…
$1,150,000
18 Kathleen Street, Guelph, ON N1H 4Y2
$1,150,000
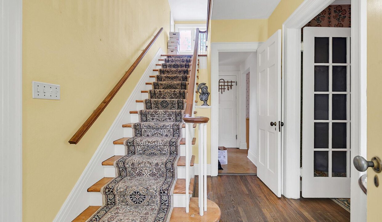
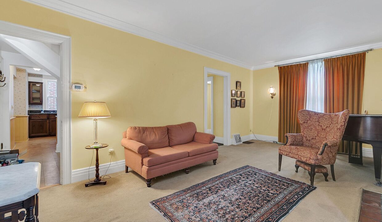
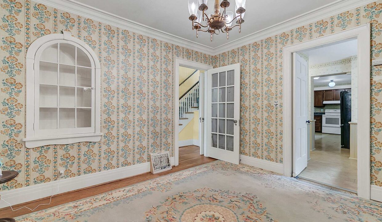
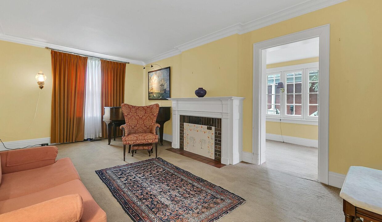
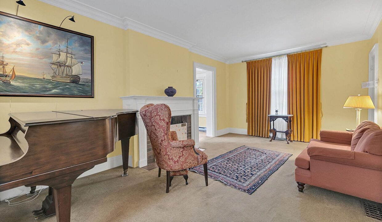
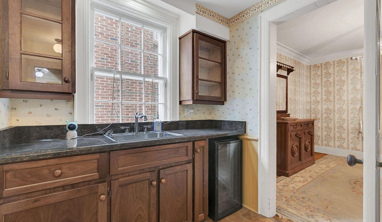
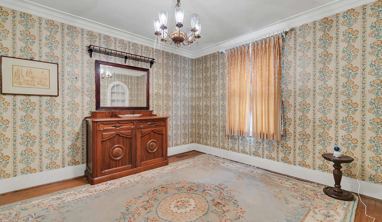
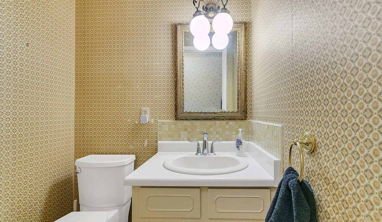
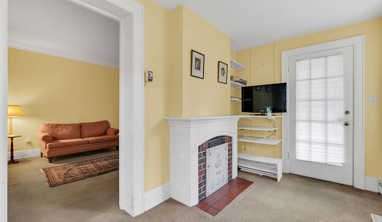
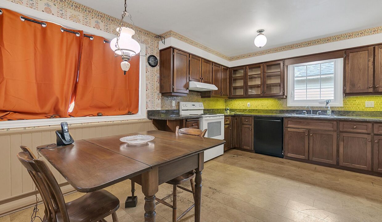
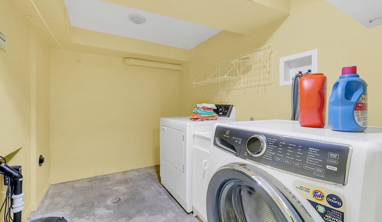
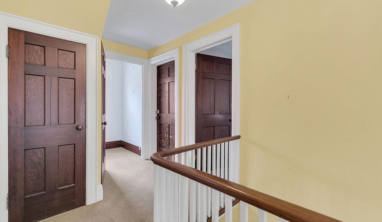
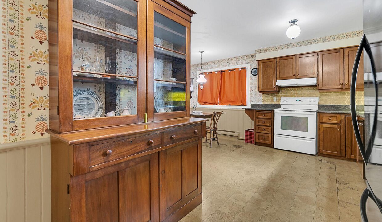
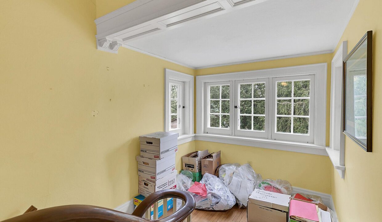
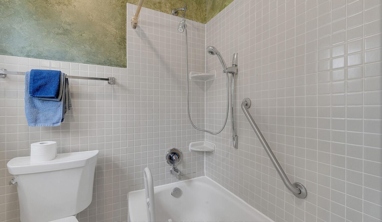
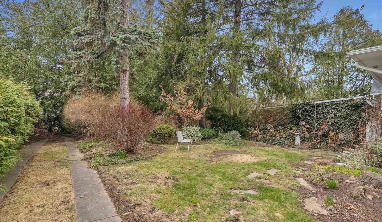

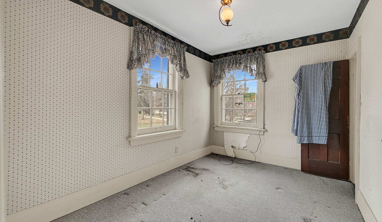
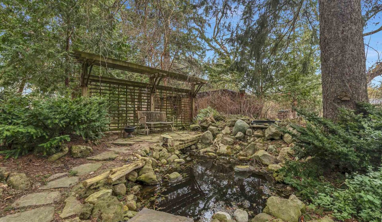

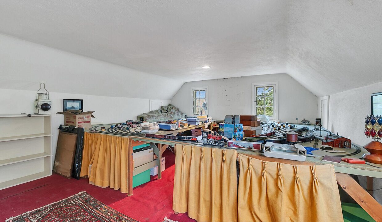
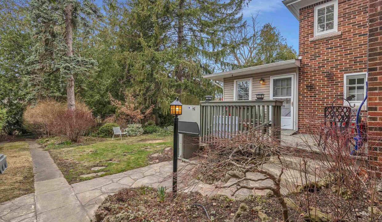
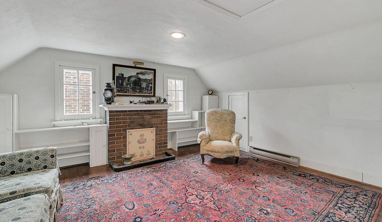
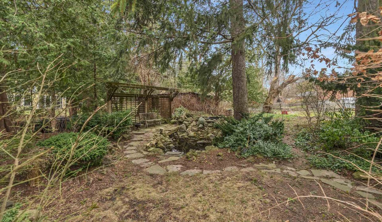
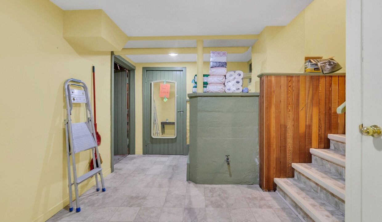
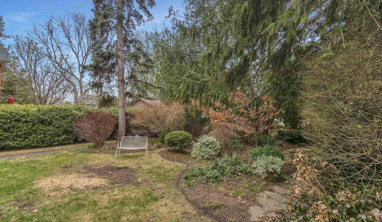
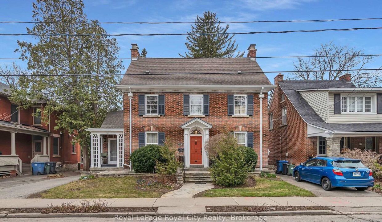
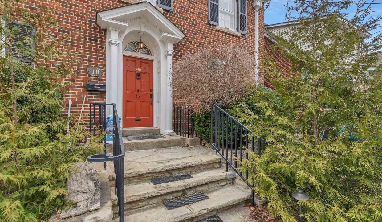
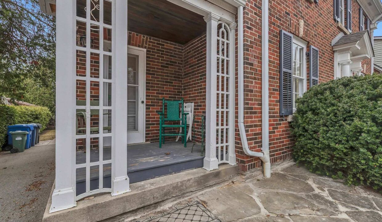
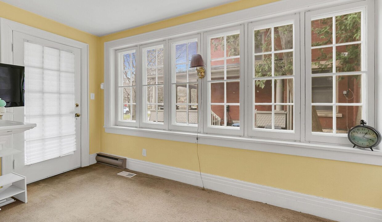
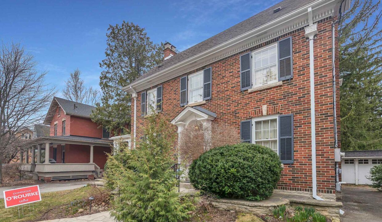
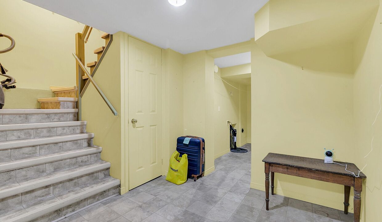
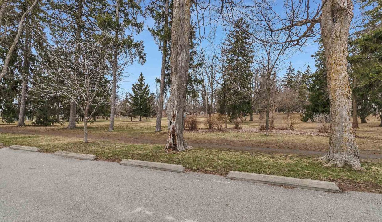
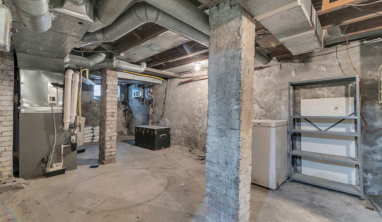
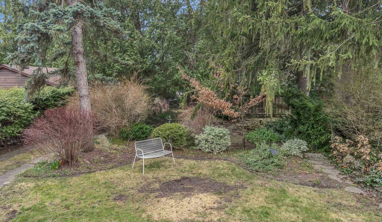
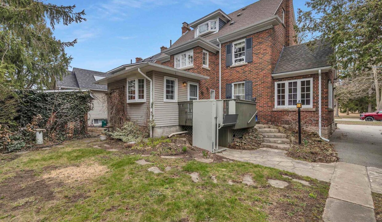
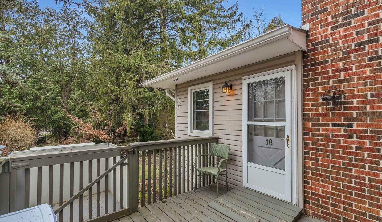
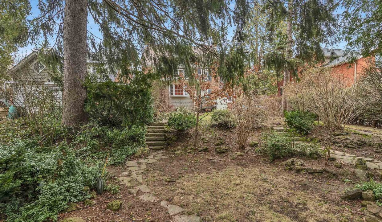
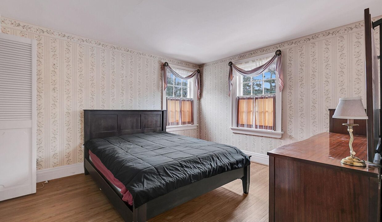
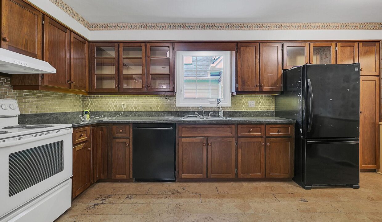
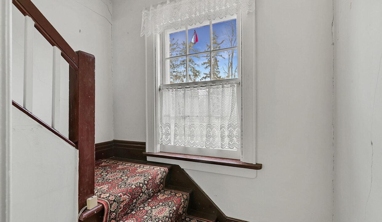
Admired by many, this classic century home has been owned by the same family for over 50 years! Set on a spectacular lot directly across from Exhibition Park, a short walk to all the downtown amenities and restaurants and easy access to trails. A traditional floor plan and original features await when you open the door including wide baseboards and woodwork. The main floor offers a living room with adjacent sunroom that could easily be a home office as it has a separate entrance. There is a formal dining room, butler’s pantry leading to a large eat-in kitchen that overlooks the beautiful and private yard and a convenient 2pc bath. Heading upstairs, a lovely sitting area at the top of the stairs is great flexible space before you find the full bath and 3 good-sized bedrooms. The 3rd floor is a lovely surprise with a den area or upper family room and the 4th bedroom. Outside, the backyard is a gardener’s oasis and offers a tranquil space in the middle of the city. Gardeners and kids will want to spend hours discovering this yard! While it does require some cosmetic updating, the bones of this home are solid and the mechanicals have been updated/maintained over the years. Here is an opportunity to put your personal stamp on a property while enjoying downtown living. Garage is shared with 22 Kathleen via a right of way over the driveway to the north – left bay belongs to the property. Garage is more oversized garden shed size than for vehicle parking.
Welcome to 51 Lyon Avenue, a beautifully updated century home…
$1,150,000
A BEAUTIFUL REVIVAL IN THE HEART OF CAMBRIDGE. Tucked into…
$699,900
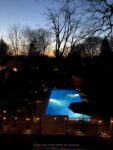
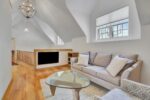 17 The Kirksway, Kitchener, ON N2P 2J3
17 The Kirksway, Kitchener, ON N2P 2J3
Owning a home is a keystone of wealth… both financial affluence and emotional security.
Suze Orman