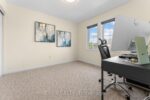4396 Wellington Road 32 N/A, Cambridge, ON N3C 2V4
This remarkable 22.8-acre property combines country living with development potential…
$2,750,000
18 Maude Lane, Guelph ON N1E 0E9
$825,000
Welcome to this stunningly renovated modern home with close to $100,000 worth of upgrades, thoughtfully designed for comfort and style. The open concept main floor features a spacious living area that flows seamlessly into a contemporary kitchen and dining space perfect for both everyday living and entertaining. Upstairs, you will find two generously sized bedrooms filled with natural light and each with walk-in closet. This home offers plenty of space for relaxation or work-from-home setups. An additional bedroom on the main level situated next to a full bathroom provides flexibility for guests, family, or a home office.
Upgrades include; Stunning black framed windows (2022), hardwood floors throughout (2022), cathedral ceiling with wood beam and pot-lights (2022), gas fireplace with extravagant brickwork (2022), railings (2022), 72″ Napoleon Electric fireplace (2022), Kitchen with all appliances and 4 seat island (2022), weeping tile (2022).
The stone path on both sides of the property lead to a tranquil and private back yard that is completely fenced in. The unfinished basement offers endless potential for future development whether you envision a cozy rec room, additional bedrooms, or a personal gym. With modern finishes, a functional layout, and room to grow, this home is the perfect blend of style and practicality.
This remarkable 22.8-acre property combines country living with development potential…
$2,750,000
Welcome to 97 Guildwood Drive! A charming 3 +1-bedroom, 2-bathroom,…
$609,900

 986 Farmstead Drive, Milton, ON L9T 8J1
986 Farmstead Drive, Milton, ON L9T 8J1
Owning a home is a keystone of wealth… both financial affluence and emotional security.
Suze Orman