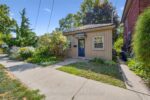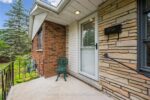116 Campbell Avenue E, Milton, ON L0P 1B0
A meticulously maintained Cape Cod style home in the heart…
$1,520,000
18 Saxony Street, Kitchener, ON N2R 0S3
$845,000
Detached Home in Wildflower Crossing, Kitchener. Discover this beautiful 4-bedroom, 3-bath home offering 1,928 sq. ft. of stylish living in the sought-after Wildflower Crossing community. The main floor boasts 9-ft ceilings, hardwood floors, and an open-concept design with a modern kitchen featuring quartz countertops, extended-height cabinets, pot lighting, and a large island perfect for family gatherings. Sun-filled living and dining areas overlook the backyard with direct access to a neighbourhood park. Upstairs, the primary suite includes a walk-in closet and a private ensuite. Three additional bedrooms provide ample space, including one with a vaulted ceiling and a walk-in closet. A second full bath and convenient upper-level laundry complete the floor. Highlights include California shutters, 8-ft entry doors, and a car garage. Ideally located minutes from Highways 7/8 & 401, Sunrise Centre, Sunfish Community Centre, top schools, parks, trails, and the upcoming new library. This move-in-ready home offers the perfect balance of comfort, convenience, and community living.
A meticulously maintained Cape Cod style home in the heart…
$1,520,000
This stunning multi-level home is beautifully finished from top to…
$879,999

 16 Eleanor Court, Guelph, ON N1E 1S8
16 Eleanor Court, Guelph, ON N1E 1S8
Owning a home is a keystone of wealth… both financial affluence and emotional security.
Suze Orman