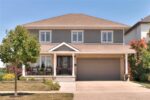66 Cluthe Crescent, Kitchener ON N2P 1M8
Welcome to this absolutely adorable 3-bedroom, 1.5-bath semi-detached home nestled…
$598,000
18 Valleyview Drive, Guelph ON N1H 6E3
$729,900
Nestled in a mature neighbourhood, this warm and inviting side-split home has been lovingly maintained by its owners for over 50 years. From the gorgeous gardens to the sunroom to the functional family friendly layout, this versatile home is thoughtfully designed to suit families of all generations. With hardwood floors, neutral decor, and a beautifully upgraded bathroom (which has hookups for laundry in the lining closet). This home exudes timeless appeal. The main floor family room boasts sliding doors leading to the sunroom, hardwood floors, and a cozy gas fireplace. Upstairs, the formal living and dining rooms feature an elegant electric fireplace, adding a touch of warmth and charm. The spacious basement has an additional bathroom, a rec room, office and den area with lots of storage in the ample crawl space. Step outside and be enchanted by the vibrant gardens and tranquil patio area, all within the privacy of a fully fenced yard. Conveniently situated near schools, parks, and all major amenities, with the Hanlon Expressway just minutes away – ideal for commuters. Start your next chapter in this delightful Guelph home, ready to be the backdrop for cherished memories and joyful moments.
Welcome to this absolutely adorable 3-bedroom, 1.5-bath semi-detached home nestled…
$598,000
AMAZING value in this 3-unit property in the desirable Normanhurst…
$599,900

 210 First Street W, Elmira ON N3B 3P7
210 First Street W, Elmira ON N3B 3P7
Owning a home is a keystone of wealth… both financial affluence and emotional security.
Suze Orman