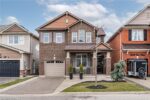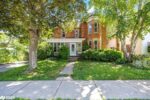48 Pintail Drive, Elmira ON N3B 3K9
Prepare to be pleasantly surprised when you view this spacious…
$1,289,000
18 Weber Drive, Georgetown ON L7G 1C3
$749,900
Welcome to 18 Weber Drive, a Charming Home in mature Georgetown! Nestled in a highly desirable, family-friendly location just steps from schools, shopping, restaurants, walking trails, and more, this updated gem sits on a spacious 55′ x 127′ lot perfectly poised to become your personal backyard sanctuary. Whether you’re dreaming of a pool or a lush garden retreat, the possibilities are endless! Inside, this lovingly updated home offers a bright, airy atmosphere. Soaring cathedral ceilings on the main floor add an extra layer of grandeur. The modern touches are evident throughout, with new pot lighting, luxury vinyl floors, and freshly painted walls (2025). The kitchen boasts sleek new quartz countertops (2025), stainless steel appliances (including a brand-new fridge and dishwasher – 2025), a cooktop, and a built-in oven ready for your culinary adventures. Three generously sized bedrooms are bathed in natural light, each featuring mirrored closet doors and windows that showcase the expansive backyard views. The updated (2025) 4-piece bathroom upstairs is a tranquil retreat with a stone vanity, ample storage, a new toilet (2025) and a luxurious jet tub for ultimate relaxation. Need more space? The professionally finished basement is your answer. With larger windows, a separate laundry room, and a newly renovated 3-piece bathroom (2025), this area offers endless potential, perfect for a home office, gym and additional living space. This home also features a brand-new high-efficiency furnace (2025), central air conditioning, and an owned water softener. The only rental is the hot water tank! As you step outside, you’ll be greeted by a brand-new stone walkway leading to a beautiful rear stone patio. Equipped with a natural gas line for your BBQ or fire pit, this space is ideal for summer nights with friends and family. Relax under the charming gazebo, a perfect spot to unwind, entertain, or keep an eye on the kids in your fully fenced backyard.
Prepare to be pleasantly surprised when you view this spacious…
$1,289,000
Welcome Home to beautiful Fergus! 3-bedroom, 3-bathroom single detached home…
$769,000

 53 Willow Street N, Acton ON L7J 1Z8
53 Willow Street N, Acton ON L7J 1Z8
Owning a home is a keystone of wealth… both financial affluence and emotional security.
Suze Orman