904 Magdalena Court, Kitchener, ON N2E 0B3
Tucked away on a quiet, family-friendly court in the prestigious…
$1,279,000
180 David Street, Kitchener, ON N2G 1Y5
$839,900
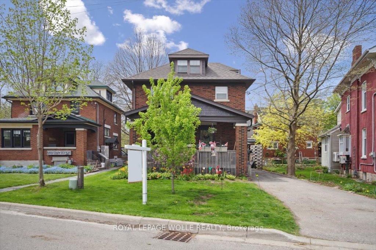
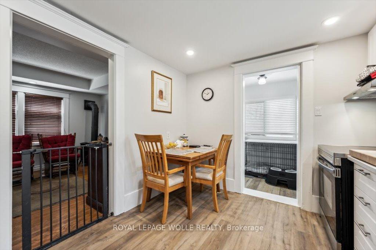


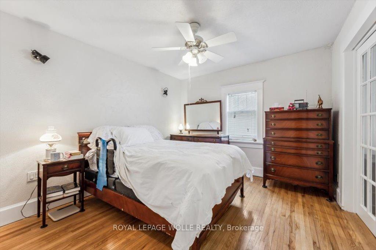
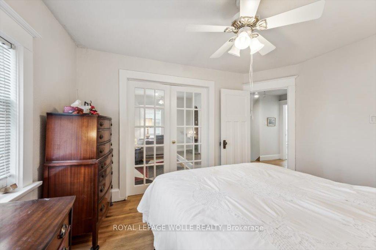
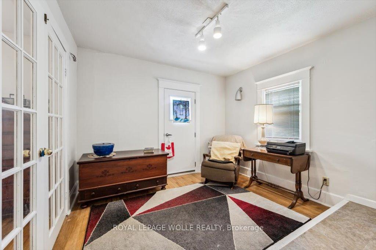
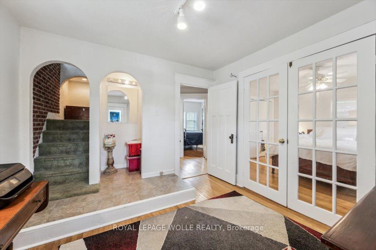
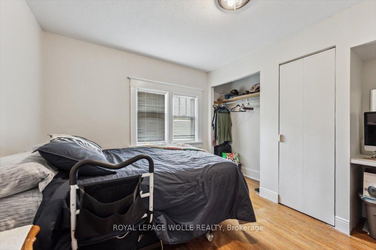
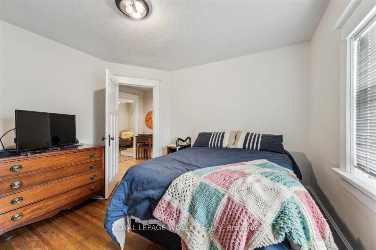
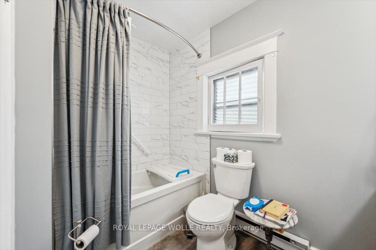
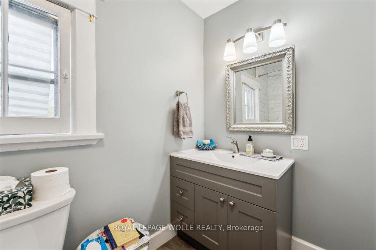

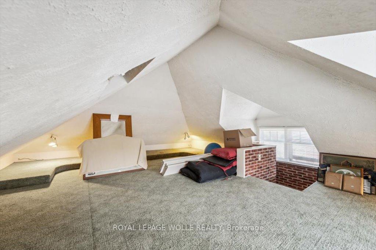

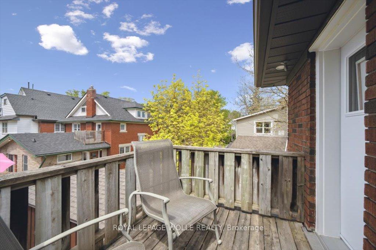

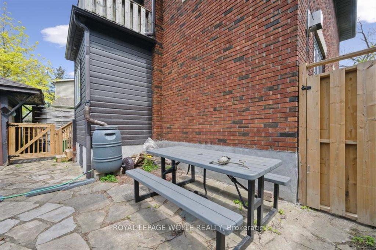
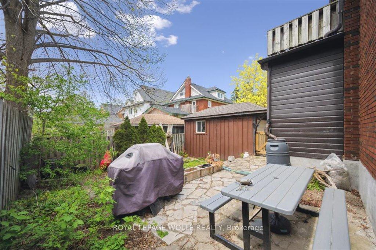
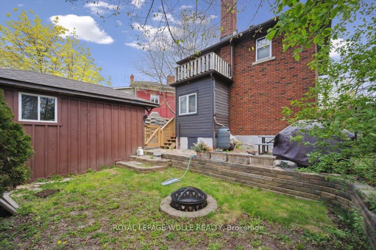
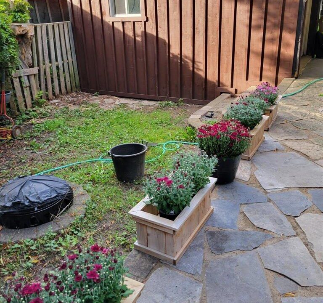
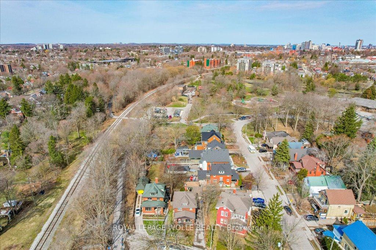



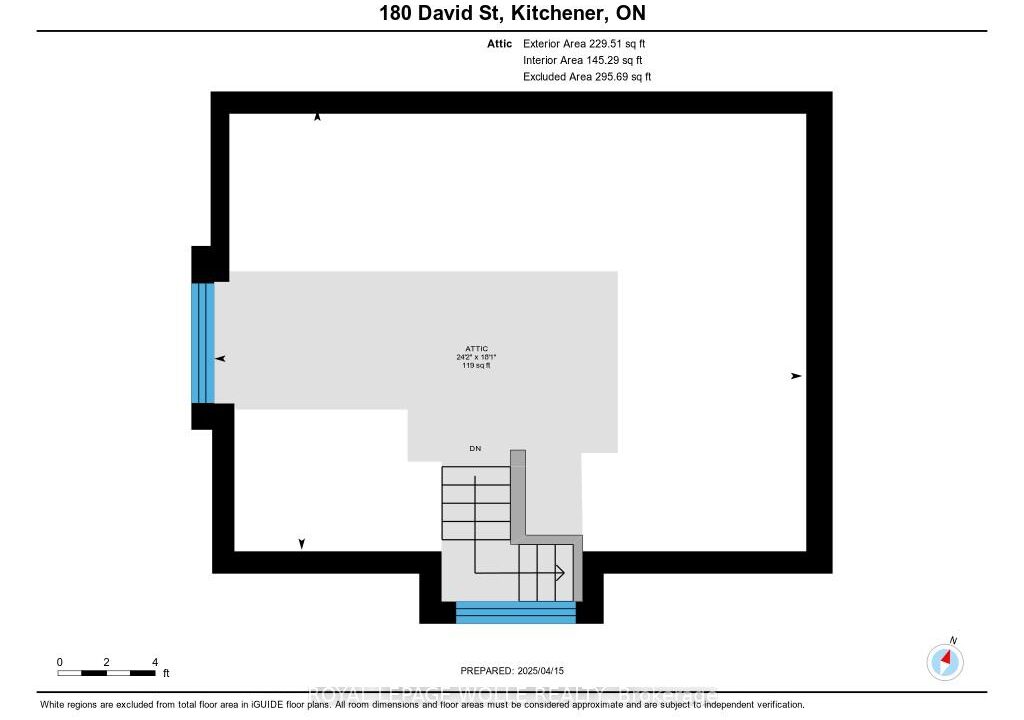
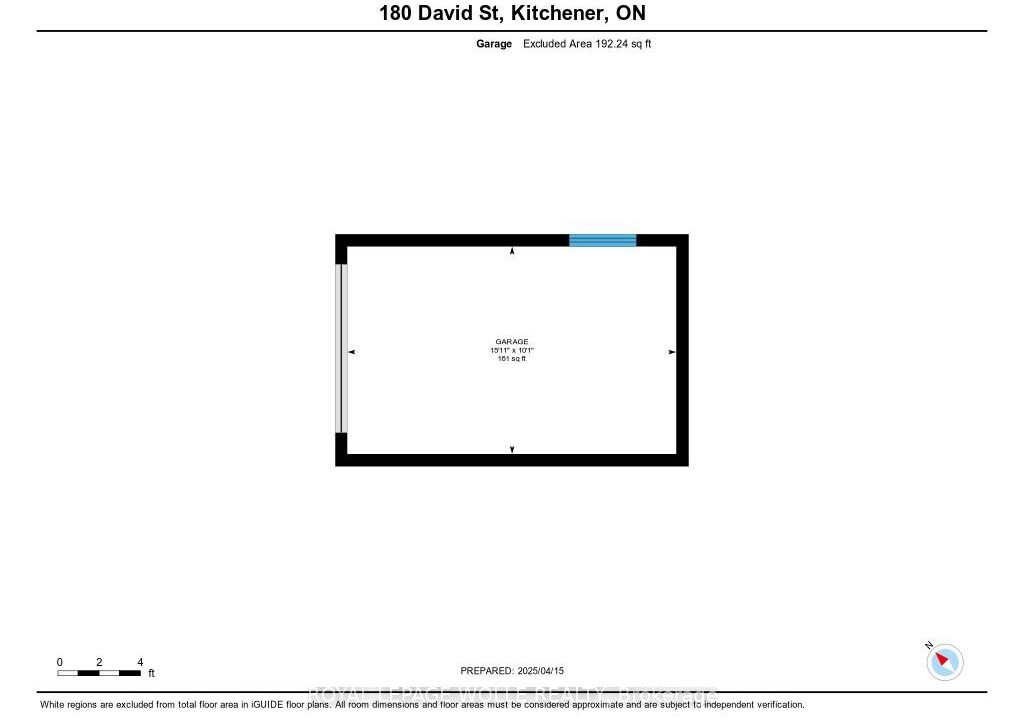
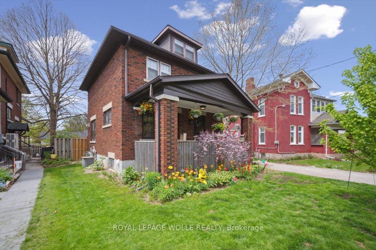
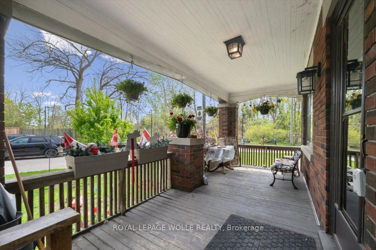
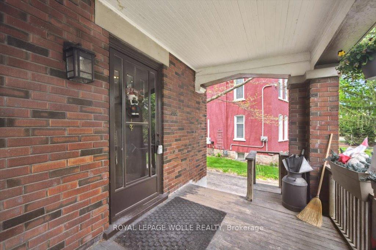
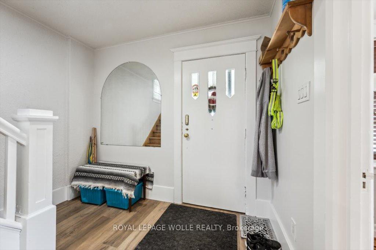
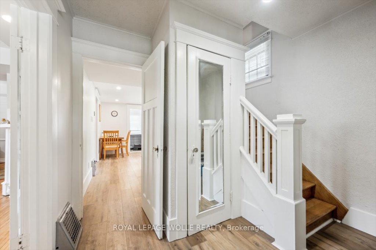
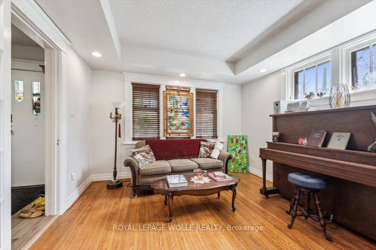
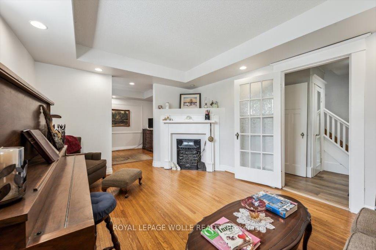
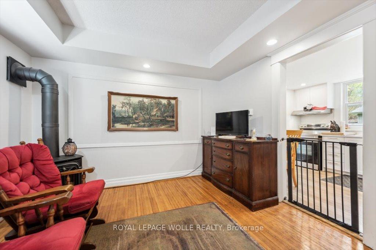
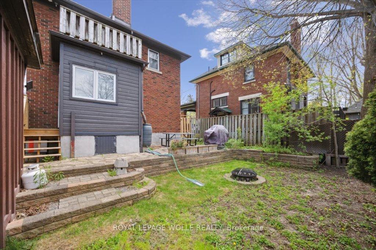
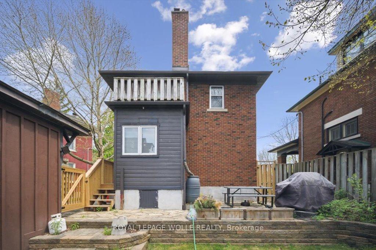
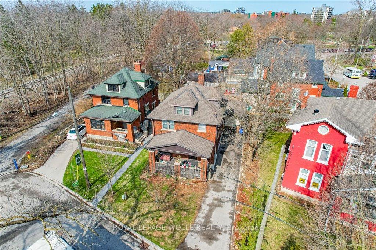
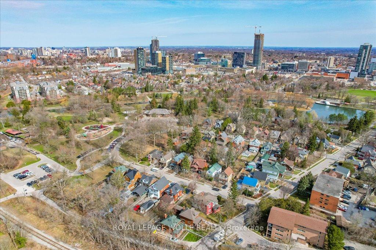
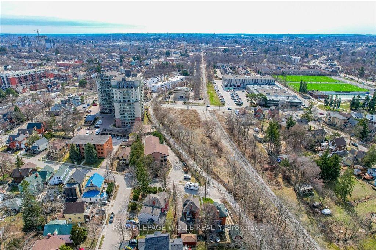
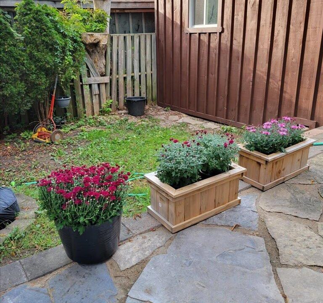
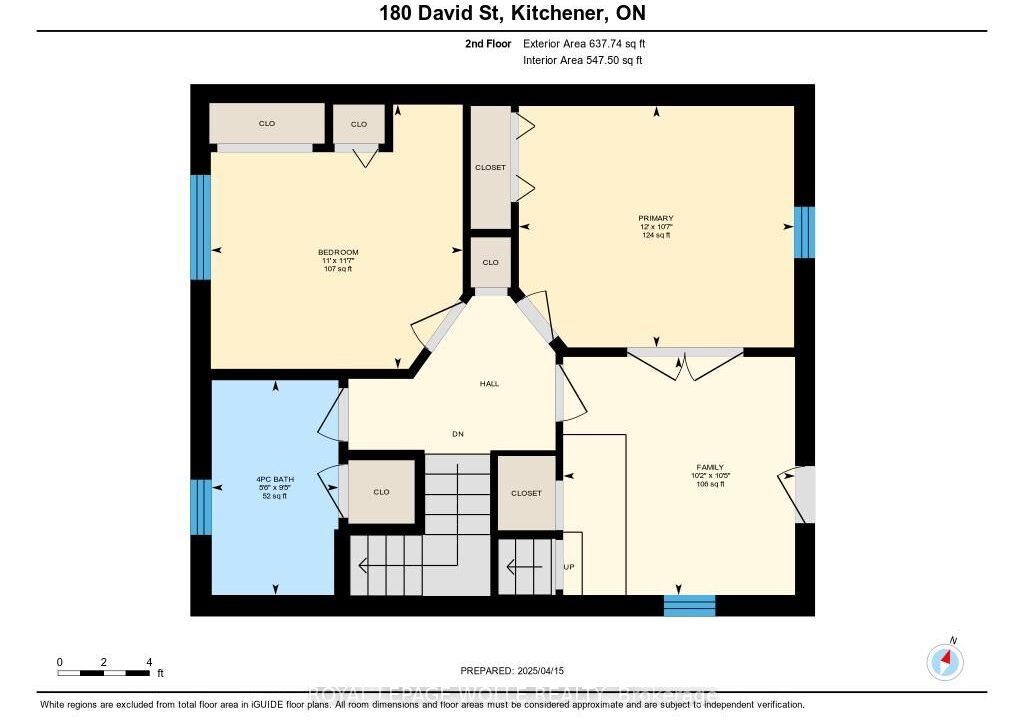

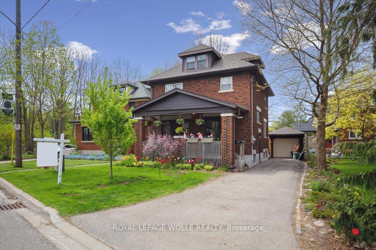

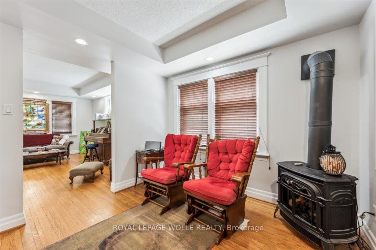
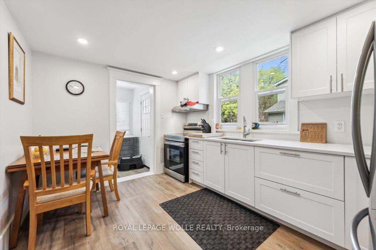
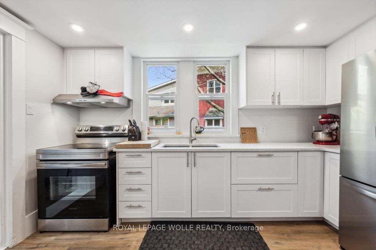
Nestled in the sought-after Victoria Park neighbourhood, this all-brick century home seamlessly blends timeless character with extensive modern updates. This lovingly maintained property boasts a fully renovated kitchen with new windows, a remodeled bathroom, and major mechanical upgrades – including a NEW FURNACE and UPGRADED ELECTRICAL (200 amp service with 60 amp garage subpanel). Recently REBUILT DETACHED GARAGE (15’11” x 10’1″) with newer insulated door, opener, and remotes, ensuring convenience and security. With three spacious bedrooms plus a finished attic ideal as a home office, guest space, or playroom theres plenty of room for your family to grow. The partially finished BASEMENT WITH SEPARATE SIDE ENTRANCE, offers incredible potential for future development or an in-law suite. Step outside to discover convenient PARKING FOR 4 CARS in tandem and 2 new insulated exterior doors that enhance energy efficiency. You’re just steps from the scenic Iron Horse Trail and a short walk to downtown shops, dining, and transit all while enjoying the peace and community feel of a historic neighbourhood. Dont miss your chance to own a piece of local history in one of the citys most desirable areas, offering a perfect combination of charm, space, and modern convenience.
Tucked away on a quiet, family-friendly court in the prestigious…
$1,279,000
Looking for a smart investment, student rental or a detached…
$699,999
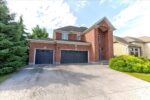
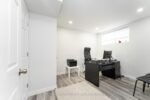 272 Maitland Street, Kitchener, ON N2R 1Z1
272 Maitland Street, Kitchener, ON N2R 1Z1
Owning a home is a keystone of wealth… both financial affluence and emotional security.
Suze Orman