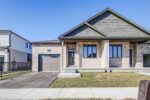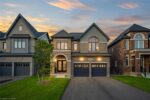400 Shallmar Court, Waterloo ON N2K 2H9
Open house Saturday July 19th 2-4pm. Nestled on a sought-after…
$830,000
180 Snyder Avenue N, Elmira ON N3B 0C9
$885,000
Step into comfort, style, and quality with this beautifully upgraded 4-bedroom home, designed to meet all your needs both inside and out. Thoughtfully built with over $45,000 in premium builder upgrades, this home stands out with its attention to detail and modern conveniences.
As you arrive, you’re greeted by a charming covered front porch—perfect for enjoying a morning coffee or relaxing in the evening. Inside, spacious and light-filled living areas offer an ideal blend of comfort and functionality, with quality finishes throughout. The open-concept layout makes entertaining easy, while the well-equipped kitchen and dining space bring family and friends together.
Upstairs, you’ll find four generously sized bedrooms, including a serene primary suite that provides a peaceful retreat at the end of the day. Whether you’re working from home, hosting guests, or expanding your family, this home offers the flexibility to fit your lifestyle.
Outside, enjoy a beautifully designed stamped concrete walkway and backyard patio, complete with a stylish gazebo and natural gas BBQ hook up that makes outdoor living and entertaining a breeze. The double-car garage adds convenience and extra storage.
Located within the highly regarded Riverside School District and walking distance to the local park, this home combines everyday comfort with long-term value.
Don’t miss this exceptional opportunity to own a move-in ready home with upgrades already in place—schedule your private tour today!
Open house Saturday July 19th 2-4pm. Nestled on a sought-after…
$830,000
Welcome to a rare offering in one of the area’s…
$2,395,000

 465 Adelaide Street, Arthur ON N0G 1A0
465 Adelaide Street, Arthur ON N0G 1A0
Owning a home is a keystone of wealth… both financial affluence and emotional security.
Suze Orman