134 REA Drive, Centre Wellington, ON N1M 0J8
Presenting a captivating 2-storey, Never lived in dechated home in…
$1,425,000
180 Union Street, Centre Wellington, ON N1M 1V3
$899,900
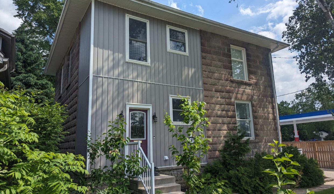
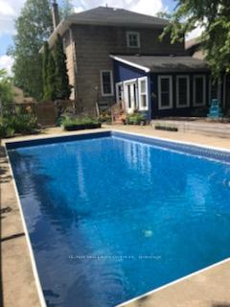
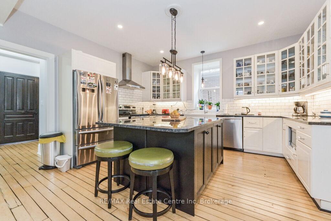
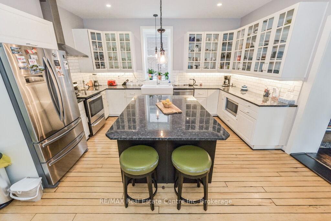
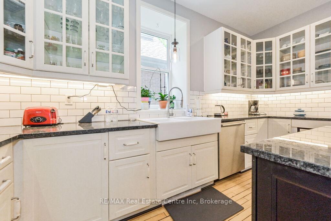
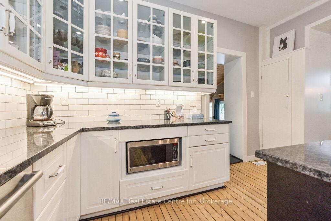
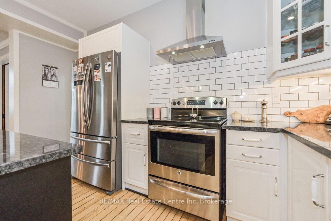
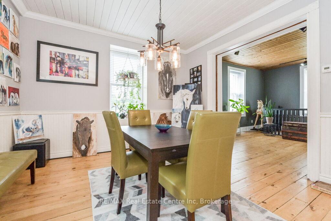
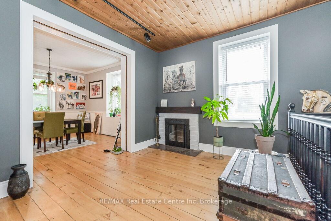
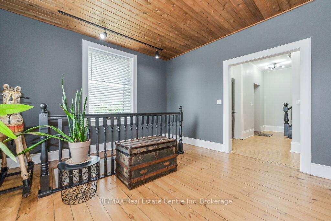
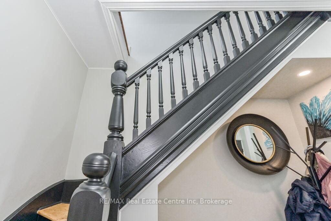
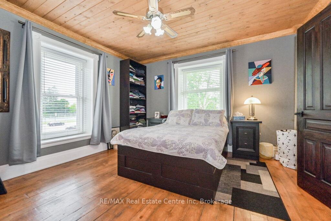
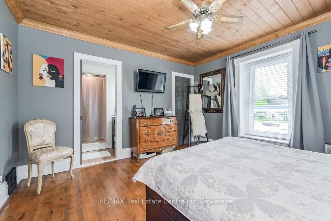
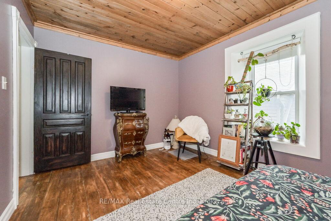
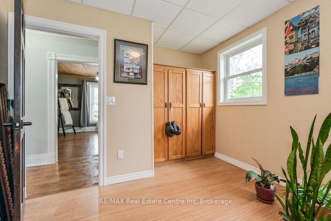
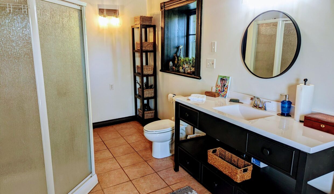
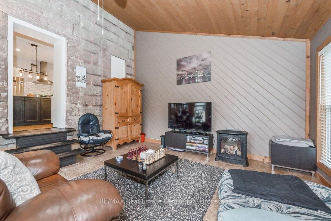
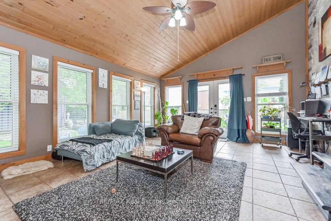
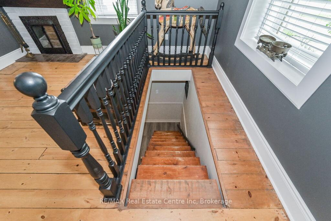
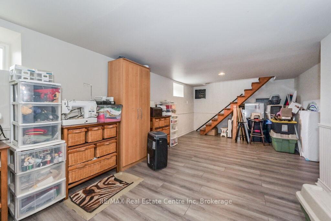
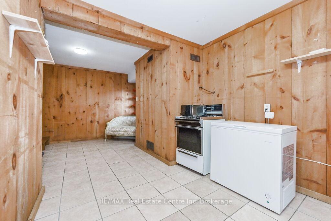
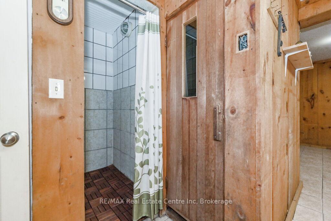
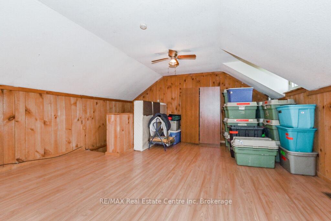
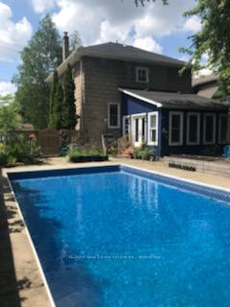
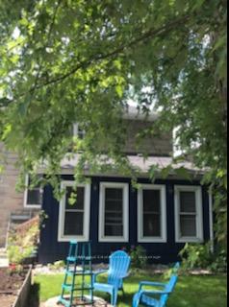
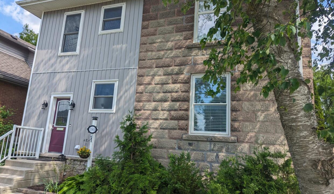
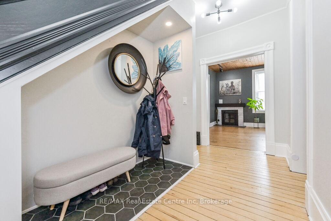
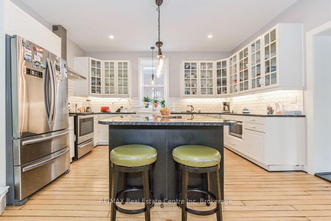
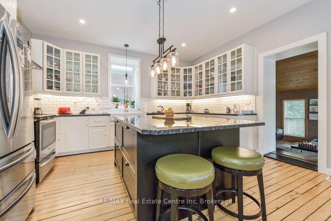
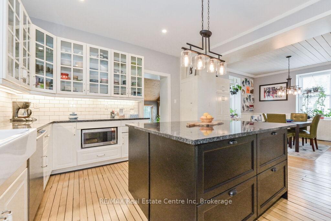
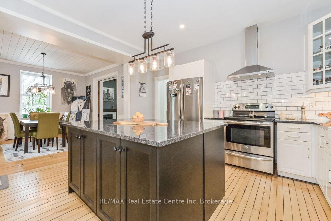
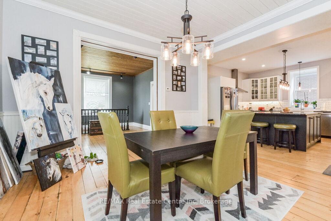
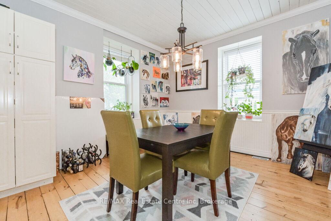
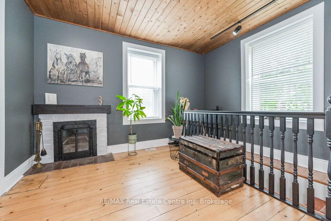
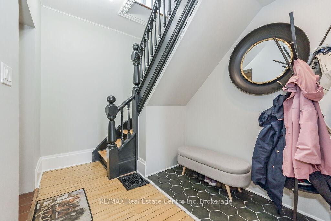
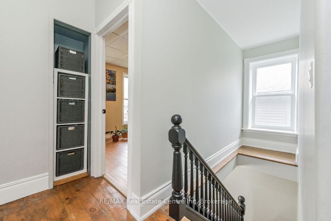
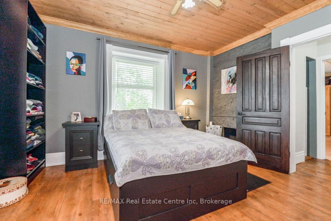
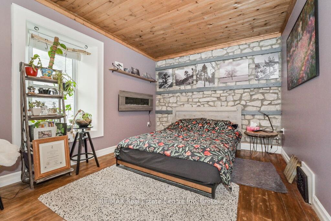
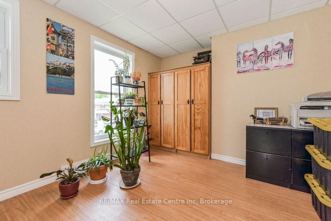
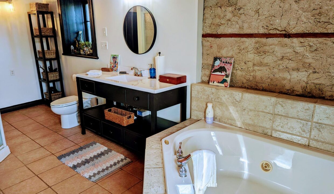
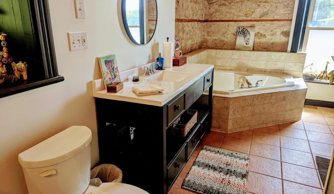
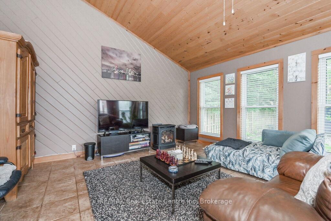
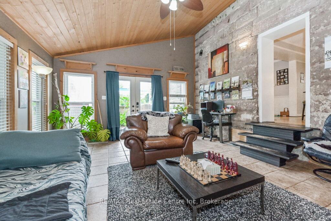
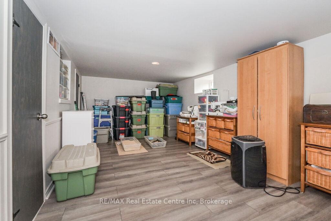
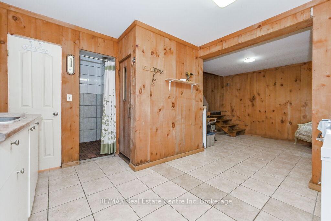
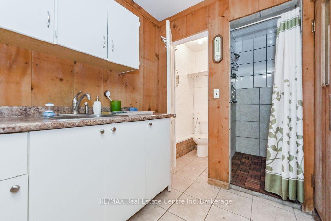
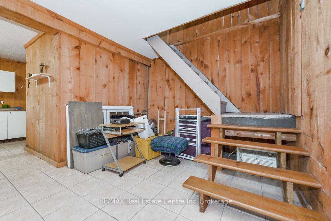
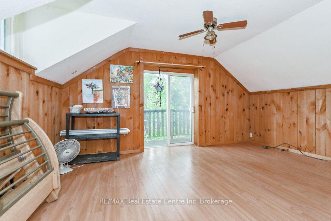
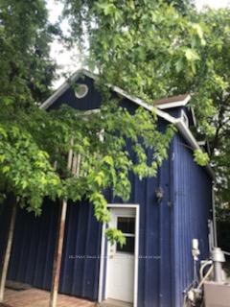

Gorgeous century stone home with heated in-ground pool! Features like Soaring ceilings, gleaming refinished hardwood floors throughout boast top quality craftsmanship not seen in the newer subdivisions. Absolutely stunning professionally designed gourmet style kitchen with granite tops throughout plus a massive full function island picture frames the glass front cabinets. Friends and family entertaining is fun with the formal dining room for that perfect evening. This amazing layout presents the open concept that includes the parlour that will fit that 12 ft Christmas tree. The primary bedroom features ensuite, walk in closet stone accent wall. Second bedroom boasts a fully exposed stone wall and sized perfect for the king size cozy bed plus a sun filled third bedroom/office just keeps adding more to this beautiful home. The newly renovated spa like second bath also features exposed stone walls and a cozy soaker tub. More exposed stone walls in the family room with gas fireplace over looking that beautiful, fully fenced private yard and pool. Finished basement for that family movie night after a day of fun at the pool. Pool house could be used as a guest house year round. Beautifully landscaped oasis finishes this picture perfect.
Presenting a captivating 2-storey, Never lived in dechated home in…
$1,425,000
Welcome to this beautifully upgraded Mattamy Wood Lily model—an elegant…
$1,299,999

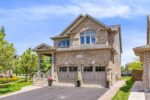 271 Goodwin Drive, Guelph, ON N1L 1C3
271 Goodwin Drive, Guelph, ON N1L 1C3
Owning a home is a keystone of wealth… both financial affluence and emotional security.
Suze Orman