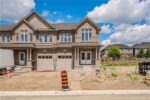535 Eastbridge Boulevard, Waterloo ON N2K 3Z7
Fantastic opportunity to buy a BUNGALOW in the desirable family…
$824,900
182 Timber Trail Road, Elmira ON N3B 0E3
$1,249,900
Welcome to your nearly new, stunning 2 story home located in Elmira! This 4 bedroom, 4 bathroom home enjoys many upgrades including a fully finished basement with custom kitchenette, California shutters throughout, higher ceilings, 2 car garage , custom child safety features and so much more. Located in the desirable South Parkwood community in Elmira, you’ll enjoy the small town feel with the convenience of all amenities in town and a 5 minute drive to Waterloo. Upon entering the home your attention is immediately grabbed by the view of the private and tranquil back yard and deck off of the large dining space. The custom kitchen features a great layout with plenty of storage, a large island for entertaining, stone countertops and a coffee/beverage bar, open onto the large great room with soaring cathedral ceilings and gas fireplace. This makes this space an entertainers dream. Just off the kitchen is the mudroom/laundry room with built in storage cubbies and a unique walk-in pantry with a custom designed cabinet for your baking needs. Upstairs you’ll find 3 large bedrooms and 2 bathrooms. The oversized primary bedroom features a reading nook, his and hers walk-in closets and a 5 piece luxurious ensuite. The finished basement features a large rec room with a 3 piece bathroom, a bedroom and a kitchenette with pantry making the possibilities of how you use the space endless. You’ll fall in love with the private covered deck off the main floor leading to a large fully fenced in yard with hot tub backing onto a farmers field and mature trees. You don’t want to miss this opportunity to own the perfect family home which is move in ready and located in a great area of Elmira.
Fantastic opportunity to buy a BUNGALOW in the desirable family…
$824,900
Tucked away on a quiet cul-de-sac, this delightful home features…
$874,000

 159 Carter Road, Puslinch ON N0B 2J0
159 Carter Road, Puslinch ON N0B 2J0
Owning a home is a keystone of wealth… both financial affluence and emotional security.
Suze Orman