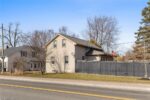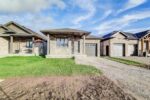5006 6th Line, Guelph/Eramosa ON N0B 2K0
This circa 1875 fieldstone farmhouse has been thoughtfully redesigned by…
$3,795,000
183 Brookmead Street, Elmira ON N3B 0A2
$1,199,900
Welcome to this stunning 2-storey home that seamlessly blends modern comfort, thoughtful design, and an incredible backyard oasis. With 4 spacious bedrooms and 4 bathrooms, including a luxurious 5-piece primary ensuite, this home provides ample room for both family living and hosting guests. The bright, open-concept kitchen is a chef’s dream, showcasing a large 10’ island, stylish backsplash, quartz & quartzite counters, and patio doors that open directly to your private outdoor retreat. Step outside to enjoy an impressive inground saltwater pool (2020), complete with a pool shed and backed by serene greenspace for exceptional privacy. The main floor features a cozy family room with a gas fireplace, a welcoming dining area perfect for gatherings, and a dedicated office with built-in desk and cabinetry, an ideal spot for work or study. Upstairs, beautiful hardwood flooring adds warmth and elegance throughout. The finished basement expands your living space even further, offering a comfortable theatre room with step-up seating, perfect for movie nights or entertaining guests. Additional highlights include central vacuum, a low-maintenance composite deck, and quality finishes throughout that elevate the home’s appeal. This home is just a short walk to the Woolwich Memorial Centre, parks, and downtown. Energy star certified and built by Emerald Homes. With its ideal blend of privacy, comfort, and location, this home is the perfect place to create lasting memories for years to come.
This circa 1875 fieldstone farmhouse has been thoughtfully redesigned by…
$3,795,000
Spacious split-level home set on one of the largest lots…
$1,099,999

 27 Tupelo Crescent, Elmira ON N3B 0G1
27 Tupelo Crescent, Elmira ON N3B 0G1
Owning a home is a keystone of wealth… both financial affluence and emotional security.
Suze Orman