46 Caledonia Street, Guelph, ON N1G 2C9
This charming 3+2 bedroom bungalow with an attached garage offers…
$1,050,000
183 Garth Massey Drive, Cambridge, ON N1T 2G4
$739,000
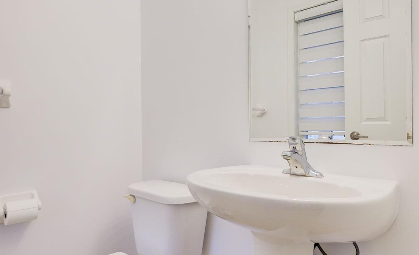
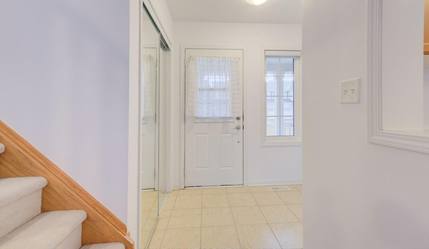
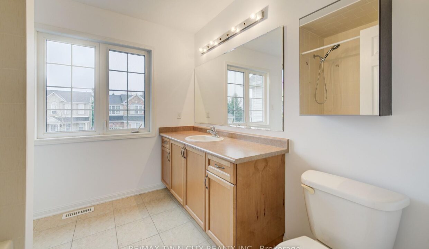
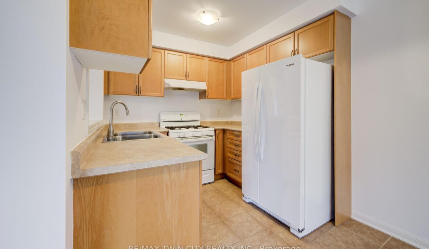
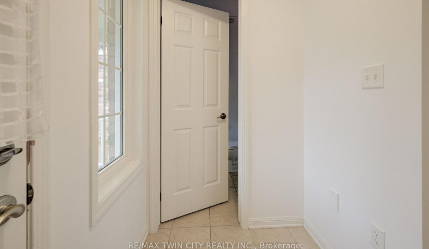
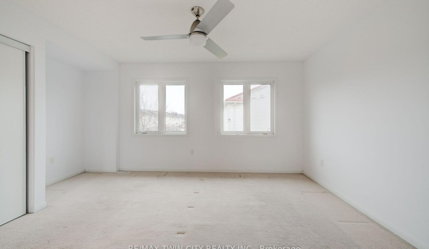
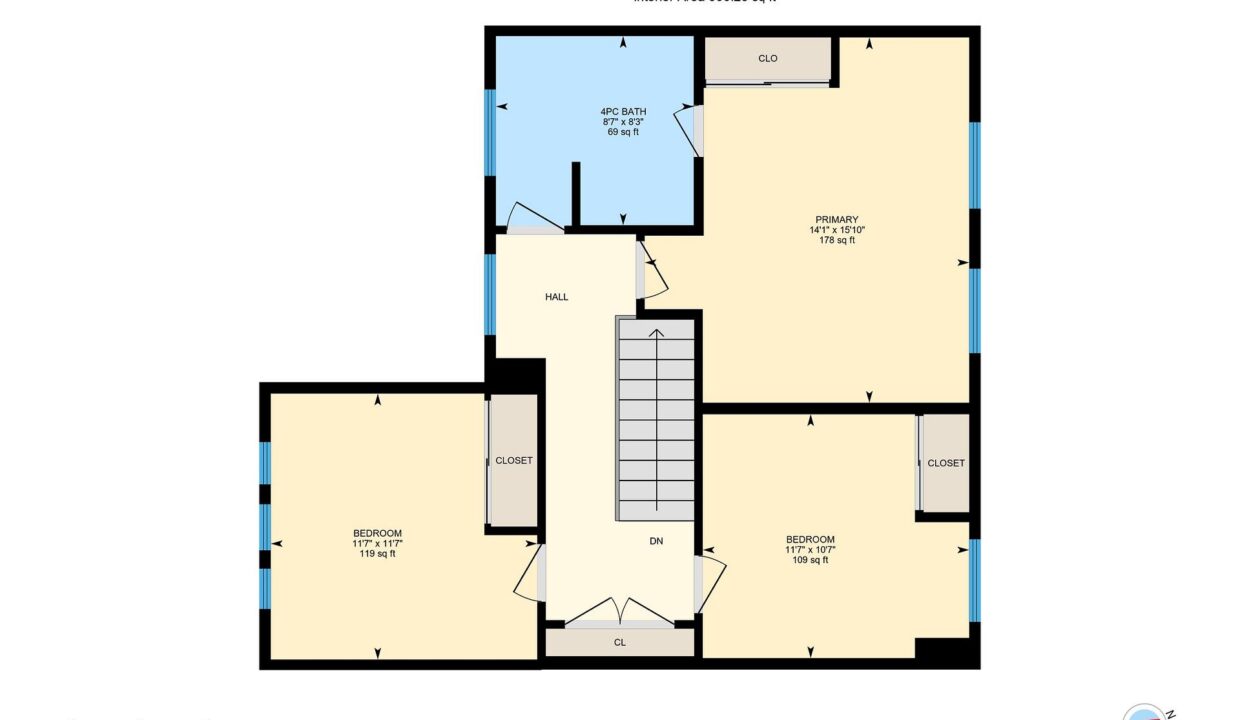
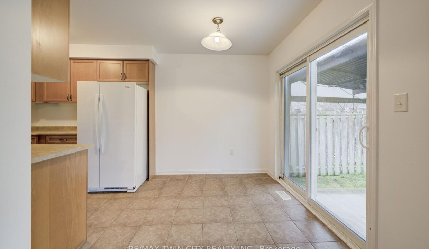

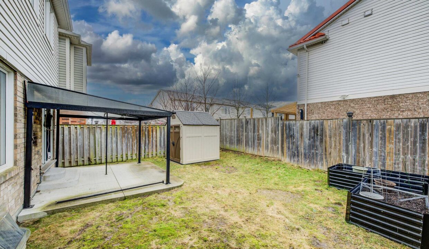
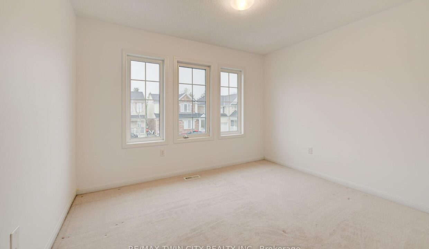

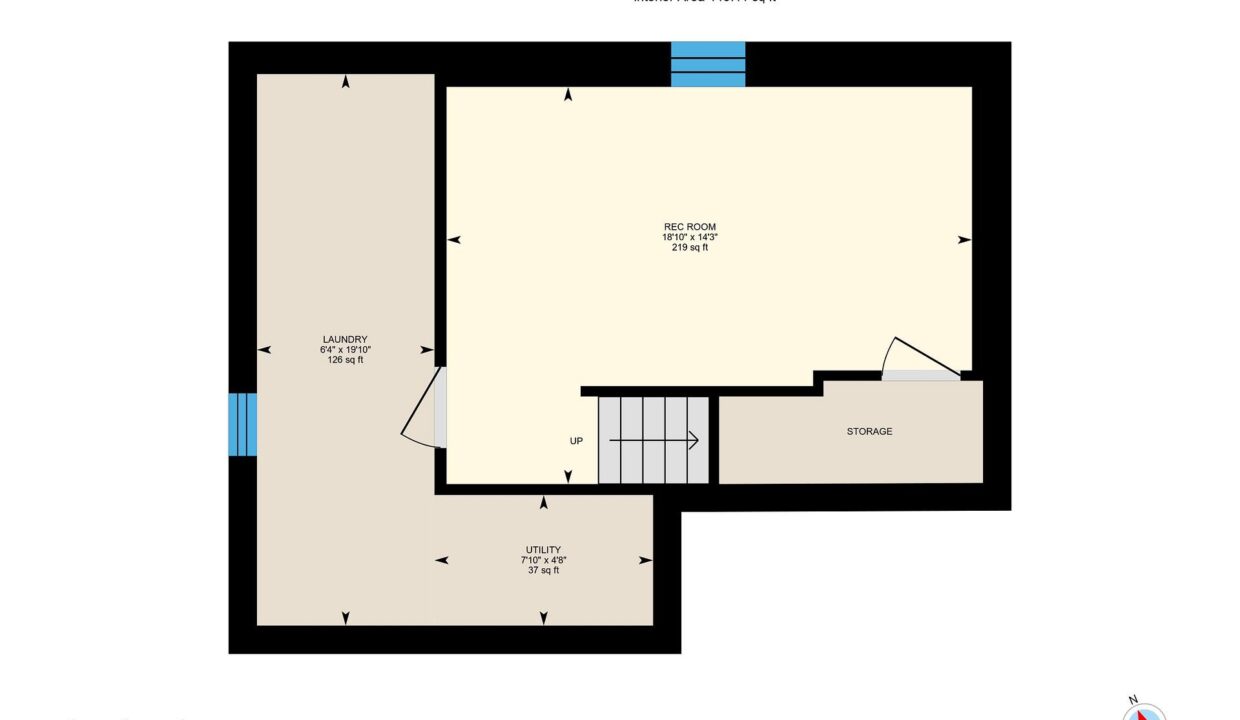
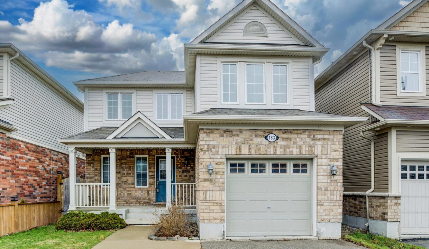

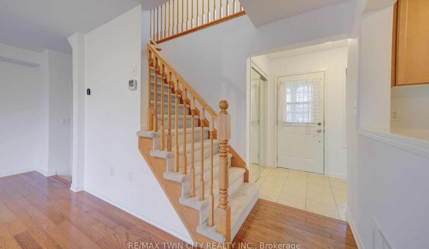
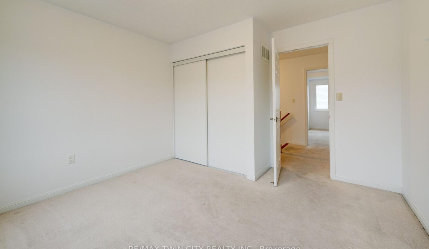
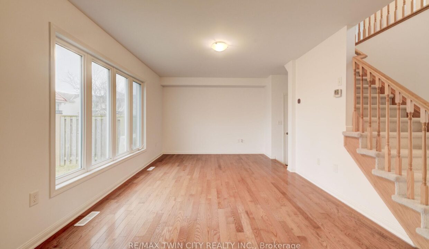
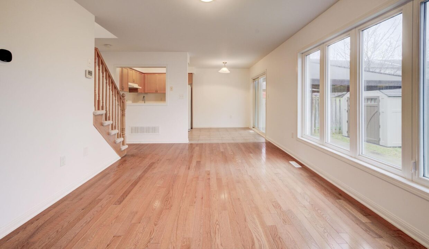
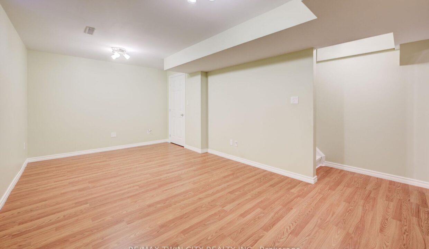
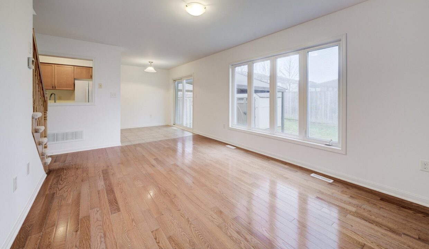
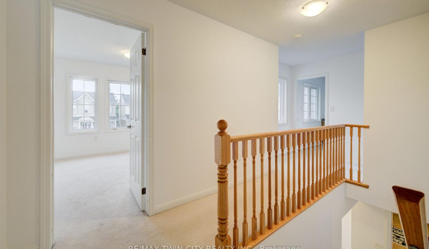
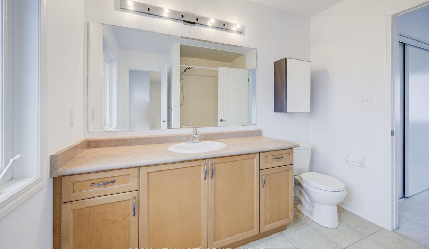
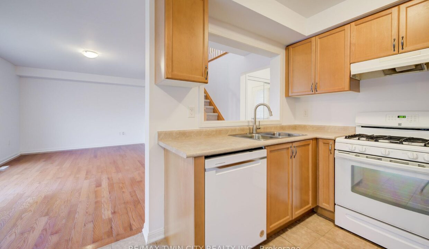
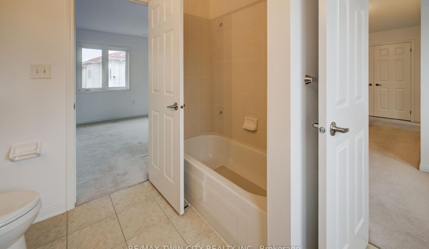
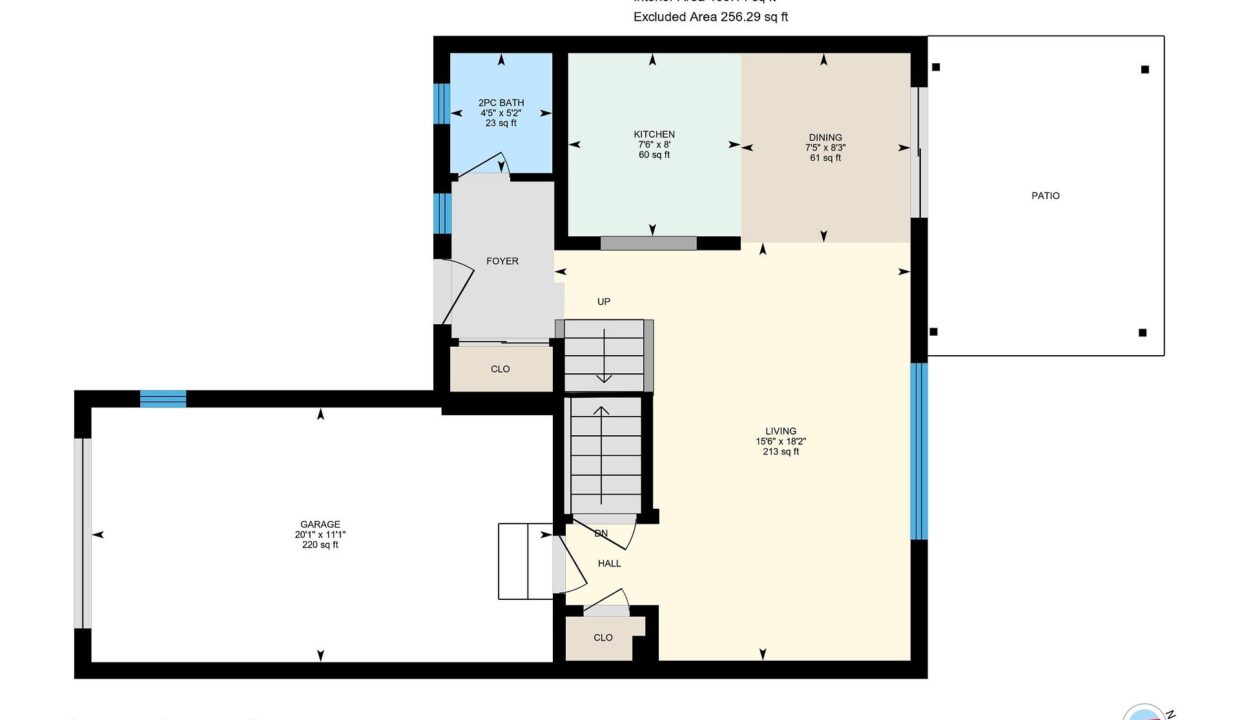
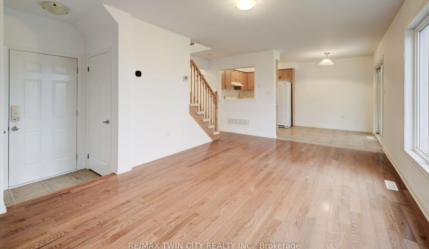

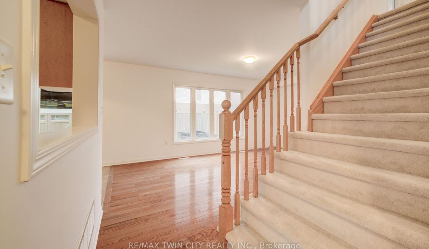
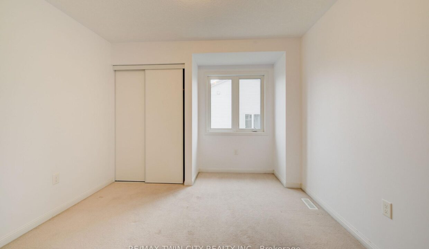
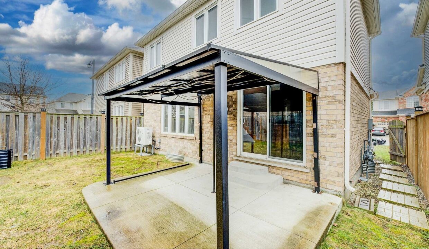
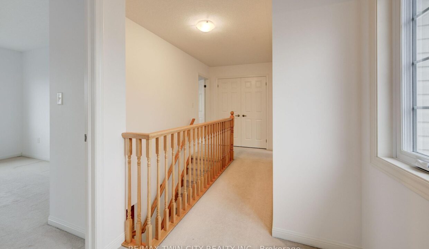
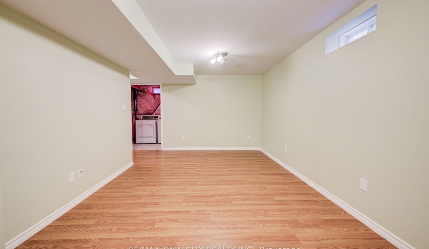

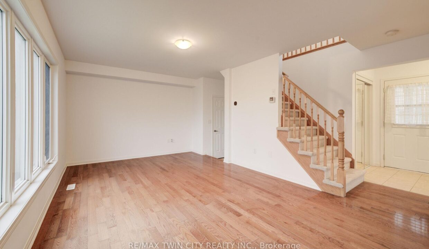
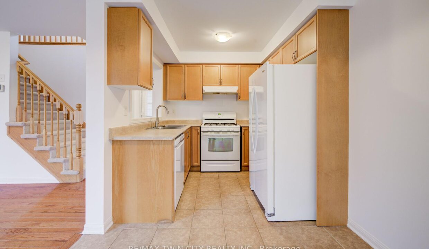
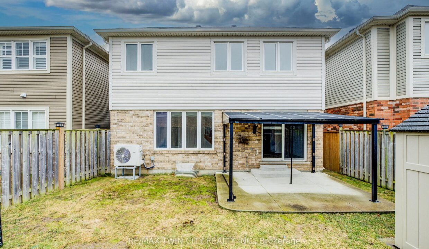
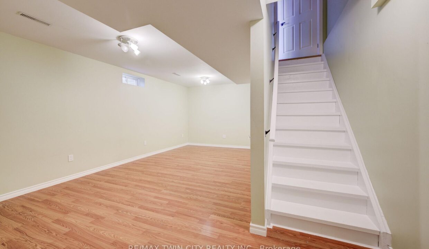
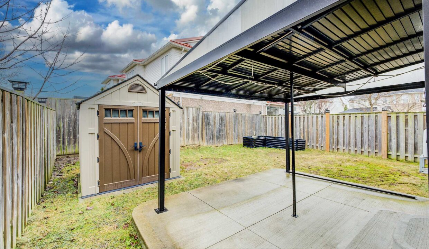
2-STOREY HOME LOCATED 2 MINUTES TO HWY 401 AND FINISHED TOP-TO-BOTTOM! Welcome to 183 Garth Massey Dr located in North Galt. This bright 2 storey detached home features 3-bedrooms, 1.5-bathrooms and offers 1,700 sqft of finished living space. Located in a highly sought-after area, this home is just moments away from highways, shopping, schools, and scenic trails. Step inside to find a spacious and carpet-free main level, featuring an open layout that maximizes natural light throughout. The inviting living room flows seamlessly into the dining space, creating the perfect environment for both relaxation and entertaining. The kitchen includes a fridge, stove and dishwasher and overlooks the living room. Sliding doors off the dining room lead you to the rear patio with a fully fenced yardideal for enjoying outdoor activities, gardening, or hosting gatherings with friends and family. The finished basement adds even more living space, perfect for a home office, media room, or play area. Upstairs, youll find three generously sized bedrooms, including a primary bedroom with a shared 4 pc bathroom. This home is ready to move in and make your own, offering convenience, comfort, and a fantastic location. Dont miss your chance to call this one your new home!
This charming 3+2 bedroom bungalow with an attached garage offers…
$1,050,000
Welcome to this charming Bungaloft home on an oversized, fully-fenced…
$769,900

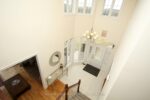 11015 Cedar Trail, Milton, ON L0P 1J0
11015 Cedar Trail, Milton, ON L0P 1J0
Owning a home is a keystone of wealth… both financial affluence and emotional security.
Suze Orman