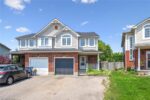164 Woodberry Crescent, Elmira ON N3B 0E4
This stunning 4+2 bedroom home offers 2600 SQ.FT on the…
$1,299,900
184 Hilltop Drive, Ayr ON N0B 1E0
$839,900
Welcome to 184 Hilltop Drive in the town of Ayr, a community that offers small-town charm while still being nearby all day to day amenities. This 3 bedroom, 2.5 bathroom home has been well cared for over the years and includes recent updates such as roof (2023), windows (2024), updated bathroom, freshly painted and modern fixtures. Step inside to a bright main floor that’s been freshly painted and thoughtfully designed for everyday comfort. The open-concept layout provides connection between spaces while keeping each area defined and functional. The living room offers a comfortable place to gather, featuring modern wainscoting that adds warmth and character, along with large windows that overlook the backyard. The spacious dining area easily accommodates family dinners or casual get-togethers with friends, and the eat-in kitchen includes stainless steel appliances and new sliding doors (2024) leading to the back deck — perfect for easy BBQing with the gas line hook up. Completing the main floor is an updated 2-piece bathroom (2022) and convenient access to the double car garage. Upstairs, you’ll find three bedrooms and two full bathrooms. The two front bedrooms are bright and ideal for children, guests, or office space. The primary bedroom is set at the back of the home for added privacy and includes a walk-in closet and a 4-piece ensuite with a soaker tub and separate shower. A full family bathroom and a dedicated laundry room with extra storage space complete the upper level. The basement is nearly finished and offers a great-sized rec room that can serve as a second living area or play space. There’s also a bonus room that works well as a home office or hobby room, leaving only a few finishing touches to make this level complete. The backyard is fully fenced and ready for family enjoyment, featuring a new shed (2022), an outdoor playset, and plenty of open space for kids and pets to play.
This stunning 4+2 bedroom home offers 2600 SQ.FT on the…
$1,299,900
Live Upstairs, Rent Out the Lower Level – Licensed Dwelling…
$789,900

 7664 Maltby Road E, Puslinch ON N0B 2J0
7664 Maltby Road E, Puslinch ON N0B 2J0
Owning a home is a keystone of wealth… both financial affluence and emotional security.
Suze Orman