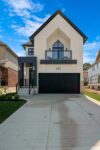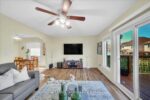128 CLOUGH Crescent, Guelph, ON N1L 0E4
Southend most demanded quiet street, right beside Sir Isaac Brock…
$946,000
184 Howard Crescent, Orangeville, ON L9W 4W3
$999,900
**Watch Virtual Tour** Nestled in one of Orangeville’s most desirable family neighbourhoods, this beautifully upgraded 4-bedroom, 4-bath detached home backs onto a serene park – offering privacy and tranquility with no rear neighbours. Just steps to Island Lake School and the hospital, and moments from Hwys 9 & 10, its a commuter’s dream! The open-concept main floor features a spacious eat-in kitchen with quartz countertops, custom cabinetry, and a walkout to a covered deck. The cozy family room offers a gas fireplace and custom maple beam accents. Convenient main floor laundry and inside access to the garage add to the homes functionality. Upstairs, find generously sized bedrooms, including a primary suite with a renovated ensuite and custom-built closets. The fully finished walk-out basement includes a kitchenette, entertainment wall, and custom Murphy bed – perfect for guests or extended family. Extensive updates throughout: new flooring, lighting, custom carpentry, wainscoting, and more. Move-in ready with impeccable attention to detail inside and out! Extensive exterior upgrades include front and rear landscaping, a custom firepit area with clubhouse, interlock with a front seating area, and outdoor lighting. The deck was fully rebuilt with new railings, stairs, foundation, lighting, and TV wiring. Inside, enjoy a redesigned kitchen with added cabinetry, a coffee bar, and stainless steel appliances. A wall was removed to improve flow, and a kitchen island added. Additional main-floor updates include upgraded powder room, custom storage bench, stair railings, and accent walls.
Southend most demanded quiet street, right beside Sir Isaac Brock…
$946,000
Welcome to 276 Carrington Place, This prestigious Beechwood bungalow is…
$2,865,000

 31 Vipond Street, Guelph, ON N1E 0G9
31 Vipond Street, Guelph, ON N1E 0G9
Owning a home is a keystone of wealth… both financial affluence and emotional security.
Suze Orman