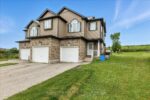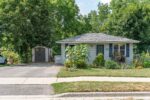355 Fisher Mills Road 16, Cambridge, ON N3C 4N5
Welcome to this beautifully updated freehold townhouse, located in one…
$699,000
186 RIVERWALK Place, Guelph/Eramosa, ON N0B 2K0
$1,050,000
Extensively renovated 2-bdrm, 2.1-bath executive townhome in heart of the picturesque community of Rockwood! Set on peaceful street just steps from the river, trails & downtown core, this is where carefree upscale living meets small-town charm. Curb appeal is undeniable W/interlock driveway, front porch, manicured gardens & attached 2-car garage. Inside the open-concept layout is impressive W/cathedral ceilings, arched entryways, sun-filled windows including skylight & seamless flow from great room to the dining area, accented by hardwood floors. In the dining area, B/I buffet cabinet/espresso bar provides ample storage blending functionality W/elegance. Garden doors offer access to back deck creating effortless indoor-outdoor flow. Renovated kitchen W/top-tier S/S appliances, custom 2-toned cabinetry, granite counters & centre island W/pendant lighting & seating. W/I pantry provides smart storage! Completing this level is laundry room & 2pc bath. Upstairs the primary bdrm features picture window, W/I closet & dbl-door entry to 5pc ensuite W/vanity with granite & dbl sinks, soaker tub & sep glass shower. Bright loft office W/custom shelving adds perfect space for working from home, reading or creative pursuits. Finished lower level offers incredible flexibility W/above-grade windows, rec room W/fireplace that could also serve as home gym or second living space. Large bdrm W/dbl closet & 3pc bath make this ideal for guests, teens or in-laws. Private backyard oasis W/new deck & spacious patio surrounded by mature landscaping. Just mins from Rockwood Conservation Area, enjoy quick access to limestone cliffs, caves, canoeing, hiking & historic Harris Woollen Mill ruins. Short walk brings you to downtown for shops, cafes & dining. Effortless commutes to Guelph, Milton, Halton Hills & Brampton. Whether you’re downsizing or upgrading your lifestyle this beautiful home delivers perfect balance of luxury, comfort & community. Welcome to Riverwalk where nature meets elegance!
Welcome to this beautifully updated freehold townhouse, located in one…
$699,000
Premium Corner Lot – 4 Bedroom Freehold Townhome. Welcome to…
$1,079,900

 209 Wellington Street, Centre Wellington, ON N1M 3E1
209 Wellington Street, Centre Wellington, ON N1M 3E1
Owning a home is a keystone of wealth… both financial affluence and emotional security.
Suze Orman