164 Green Valley Drive, Kitchener, ON N2P 1C4
Location! Location!! Location!!!! Beautiful Loving Home in very mature family…
$799,900
187 Clover Place, Kitchener ON N2A 1P3
$625,000
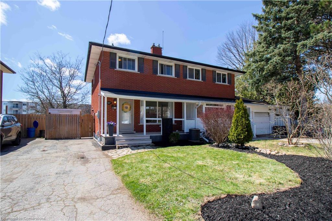
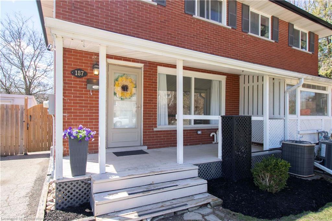
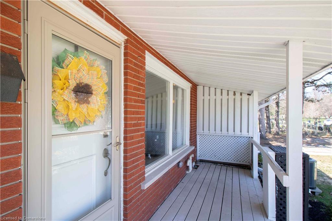
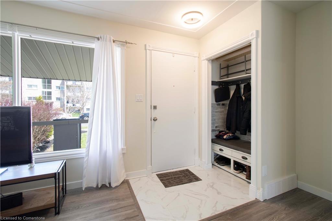
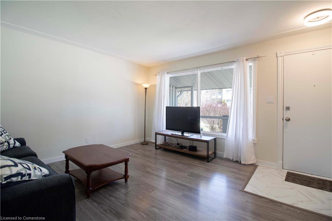
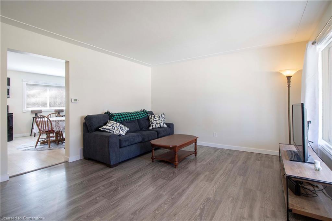
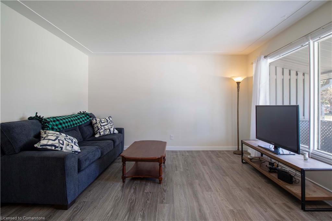
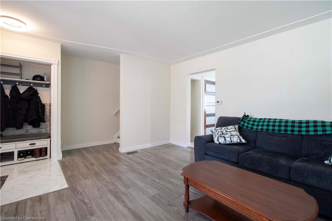
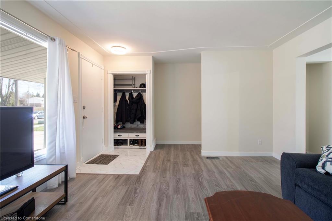
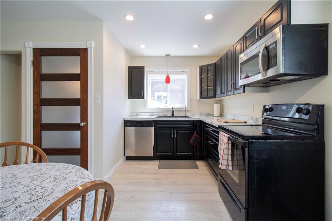
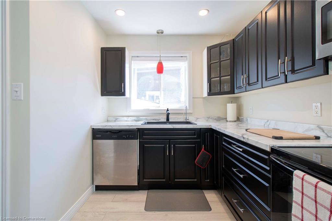
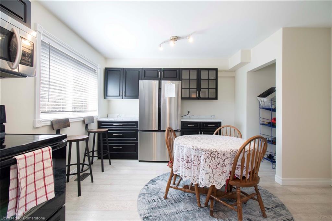
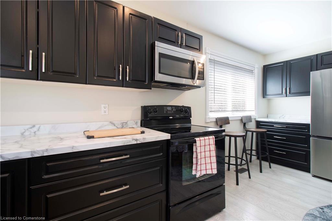
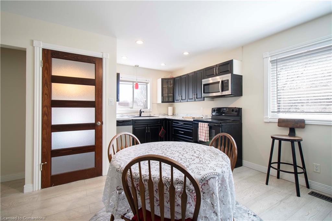
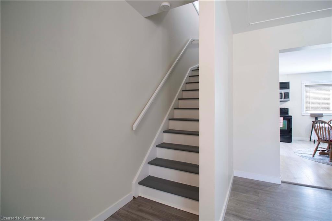
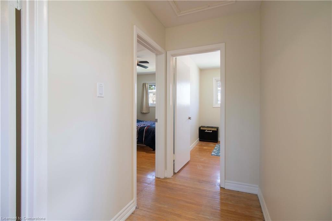
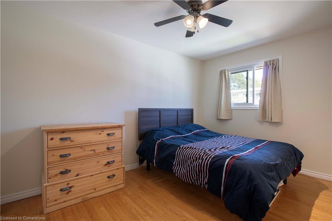
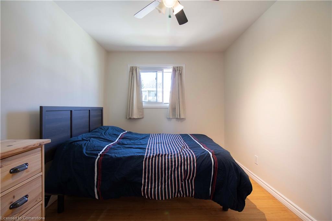
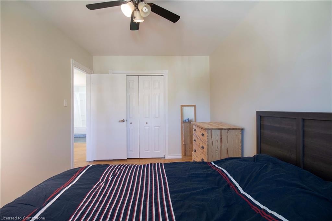
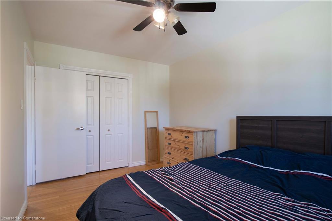
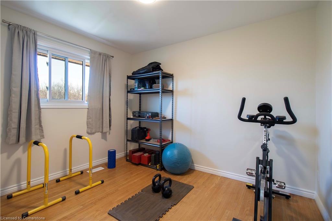
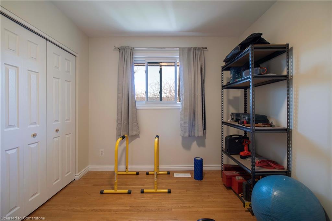
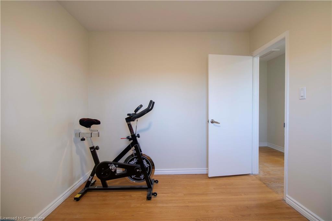
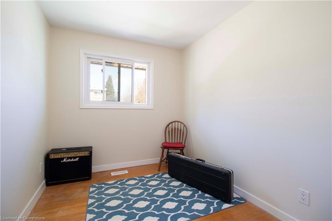
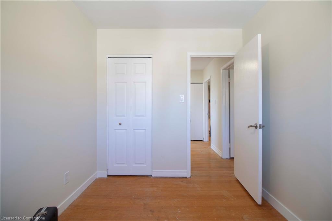
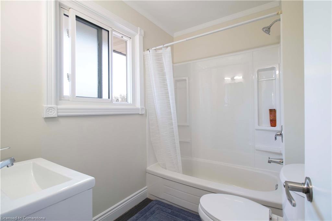
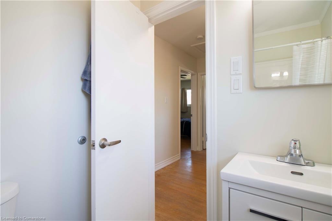
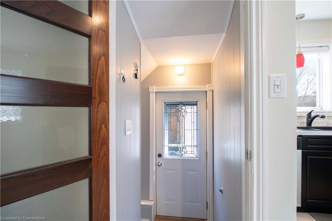
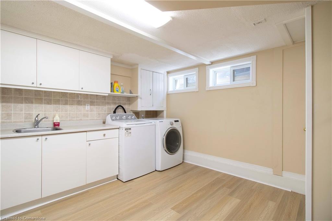
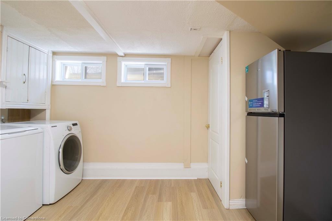
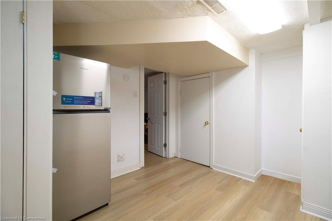
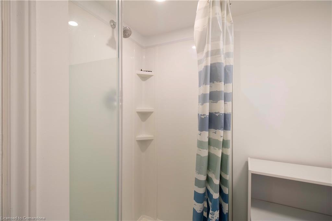
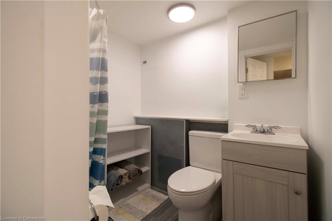
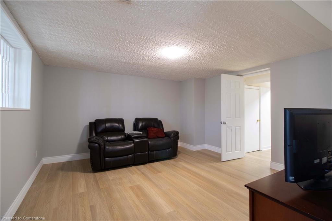
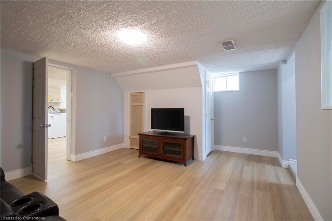
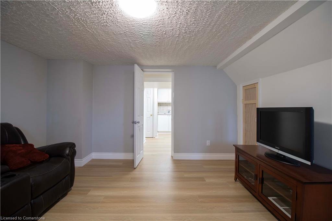
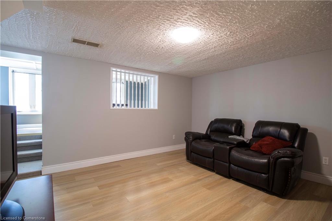
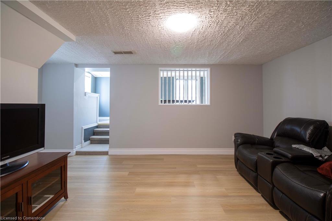
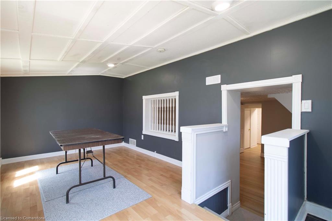
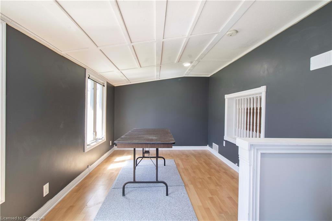
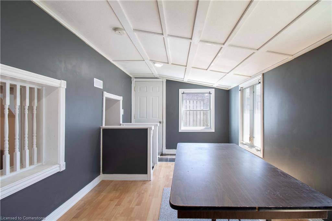
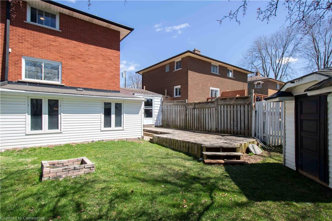
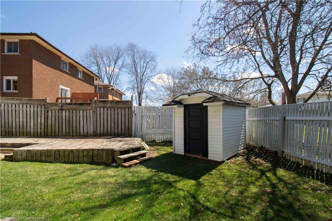
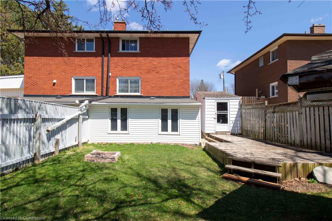
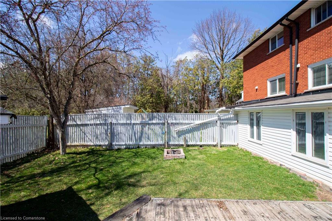
Charming Semi-Detached with In-Law Suite on a Quiet Cul-de-Sac! Welcome to 187 Clover Place — tucked away at the end of a peaceful cul-de-sac in a friendly, family-oriented neighborhood. This beautifully maintained semi-detached home offers 3 bedrooms, 2 full bathrooms, and a versatile in-law suite with a separate entrance — perfect for extended family or additional income potential!
From the moment you arrive, you’ll be greeted by inviting curb appeal, lovely garden beds, and a spacious front porch — ideal for enjoying your morning coffee or relaxing with a good book. Step inside to find a bright, open-concept main living area with a large window that fills the space with natural light. The eat-in kitchen is both stylish and functional, featuring stainless steel appliances, pot lighting, a built-in microwave/range hood, extra built-in cabinetry, and convenient main-floor laundry with a stackable washer/dryer.
Upstairs boasts the charm of original hardwood floors, three sun-filled bedrooms, a 4-piece bathroom, and plenty of closet space.
Off the kitchen, a side entrance provides easy access to the fully fenced backyard and leads to the lower-level in-law suite, complete with a kitchenette, updated flooring, private laundry, and its own separate entrance — ideal for multi-generational living or hosting guests. Enjoy the outdoors in the private backyard oasis, featuring a deck, two storage sheds (one with electricity), and a stunning mature magnolia tree. This home is located close to everything — minutes from downtown Kitchener, highway access, schools, public transit, parks, and trails. Don’t miss your chance to own this move-in-ready gem in a prime location!
Location! Location!! Location!!!! Beautiful Loving Home in very mature family…
$799,900
Welcome to 6 Resurrection Dr, suited for family or young…
$975,000
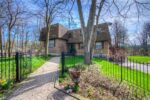
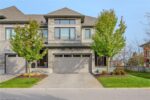 62-243 Grey Silo Road, Waterloo ON N2J 4G8
62-243 Grey Silo Road, Waterloo ON N2J 4G8
Owning a home is a keystone of wealth… both financial affluence and emotional security.
Suze Orman