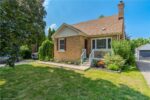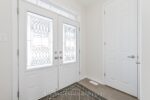8 Mill View Street, Kitchener ON N2P 1W7
Luxury living meets natural beauty in this stunning 2-storey home,…
$1,049,999
187 Hollyridge Crescent, Kitchener, ON N2N 3N4
$799,900
Welcome to 187 Hollyridge Crescent, a beautifully maintained 3-bedroom home located in the desirable Highland West neighbourhood of Kitchener. Tucked away on a quiet crescent, this home offers a functional layout with thoughtful upgrades and plenty of space to enjoy. Step inside to an open-concept main floor that seamlessly connects the living, dining, and kitchen areas, perfect for both everyday living and entertaining. The kitchen features stone countertops and plenty of prep space for the home chef. A bonus room between the levels offers flexibility as a home office, playroom, or extra living space. Upstairs, you’ll find three spacious bedrooms, including two with walk-in closets, providing ample storage. The home also includes two bathrooms, tastefully finished and ready to serve a growing family or guests.The finished walkout basement is a standout feature, offering additional living space with great natural light and direct access to the backyard, ideal for a rec room, home gym, or even in-law potential. It also includes a rough-in for a future bathroom, adding flexibility and value for those looking to customize the space further. An attached 1.5-car garage adds convenience and extra storage options. Other highlights include a durable steel roof, offering long-lasting peace of mind and minimal maintenance for years to come. Located in a family-friendly community, Highland West offers access to great schools, nearby parks, and trails. With shopping, restaurants, and transit options just minutes away, you’ll love the balance of quiet residential living and urban convenience.Whether you’re upsizing, downsizing, or looking for a well-located investment, this home has the space, features, and location to check all the boxes. Come see why 187 Hollyridge Crescent should be your next move!
Luxury living meets natural beauty in this stunning 2-storey home,…
$1,049,999
Great rural property, close to Guelph, perfect for a home…
$950,000

 128 Farley Road, Centre Wellington, ON N1M 0E8
128 Farley Road, Centre Wellington, ON N1M 0E8
Owning a home is a keystone of wealth… both financial affluence and emotional security.
Suze Orman