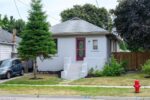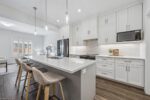32 Ellen Street E, Kitchener, ON N2H 1L4
Nestled on a quiet, tree-lined street in the heart of…
$770,000
187 The Country Way, Kitchener ON N2E 2T5
$780,000
This versatile and modern home offers a fully finished lower level with a private IN-LAW SUITE – complete with a kitchen, bedroom, full bathroom and living area, making it ideal for multi-generational living, extended family, or rental income potential. Located in a family-friendly neighbourhood with many excellent schools nearby, this home blends functionality and comfort with peace of mind. The main floor is bright and welcoming, featuring oversized windows, modern pot lights, newer flooring, and tastefully updated kitchen cabinets and bathrooms. Recent updates include a new furnace (2021), sump pump (2024), and brand-new washer and dryer. Enjoy a spacious, fully fenced yard with a private enclosed patio, a one-car garage with great storage, and an extended gravel driveway with fresh sealing (2025) offering plenty of parking. Stylish, practical, and move-in ready – this home has it all.
Nestled on a quiet, tree-lined street in the heart of…
$770,000
BUNGALOW IN CAMBRIDGE. NICE HOME, NEEDS SOME UPDATING. LARGE LOT…
$699,999

 34 Wideman Boulevard, Guelph ON N1E 7L8
34 Wideman Boulevard, Guelph ON N1E 7L8
Owning a home is a keystone of wealth… both financial affluence and emotional security.
Suze Orman