514 College Avenue, Orangeville, ON L9W 4R9
Welcome to this beautifully renovated 4+1 bdrm, 4-bathroom home located…
$1,100,000
189 John Street, Waterloo, ON N2L 1C6
$799,900
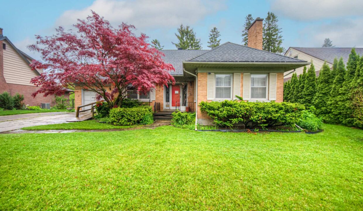
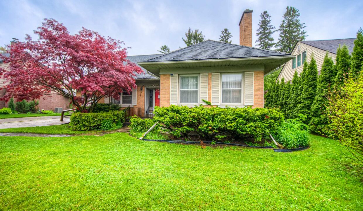
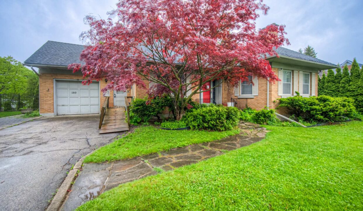
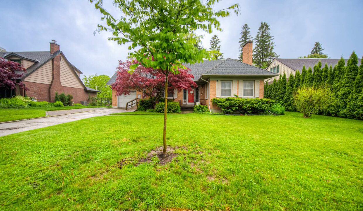
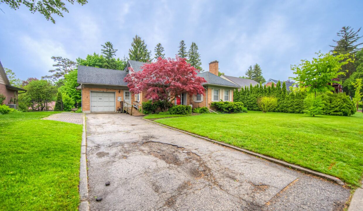
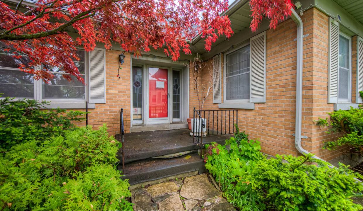
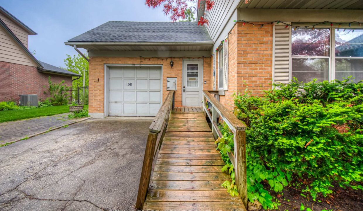
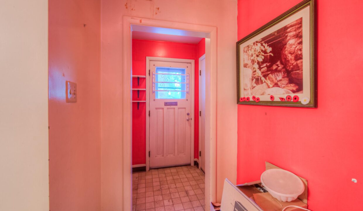
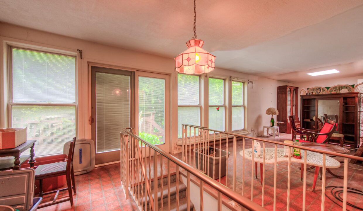
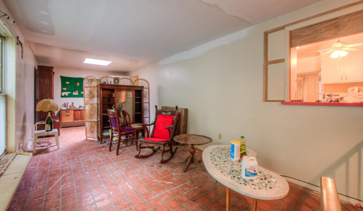
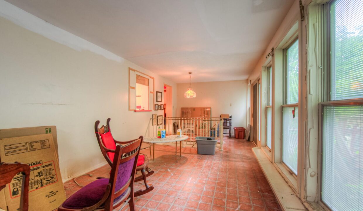
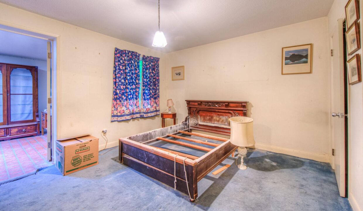
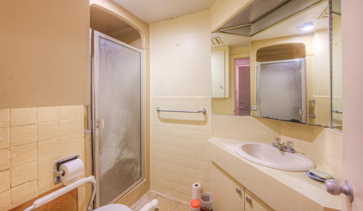
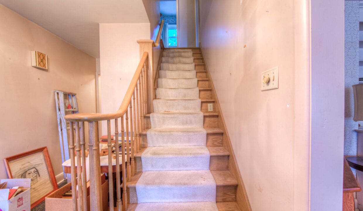
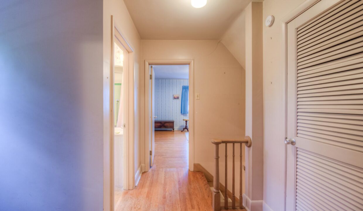
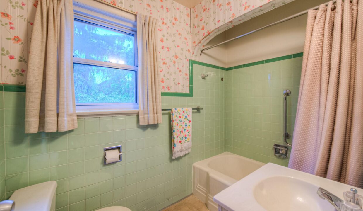
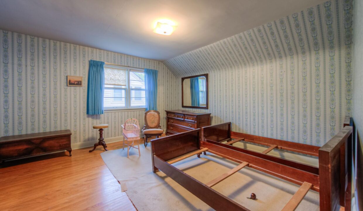
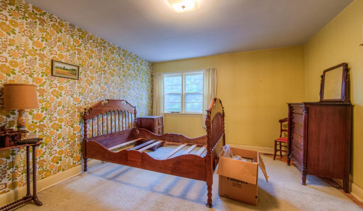
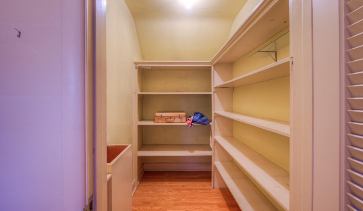

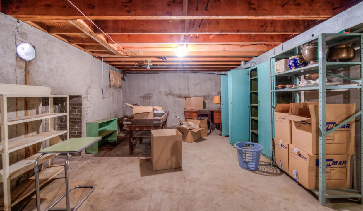
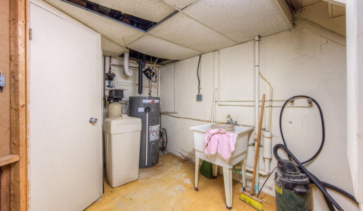
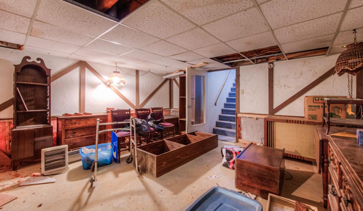
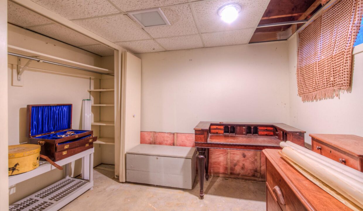
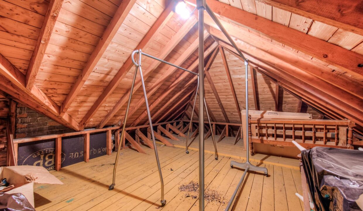
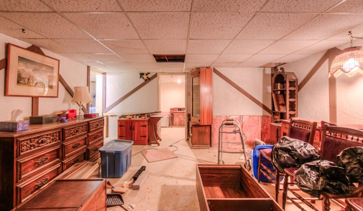
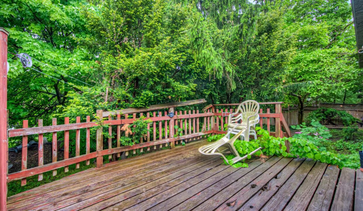
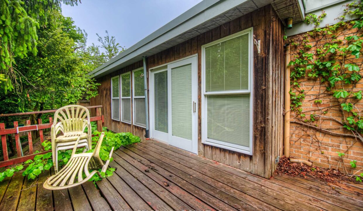
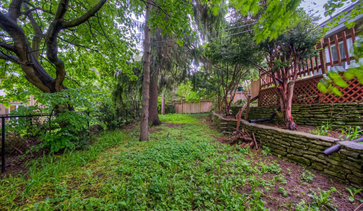
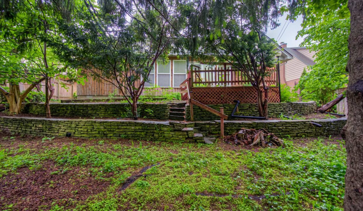
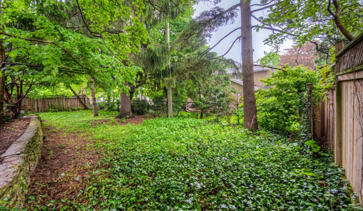

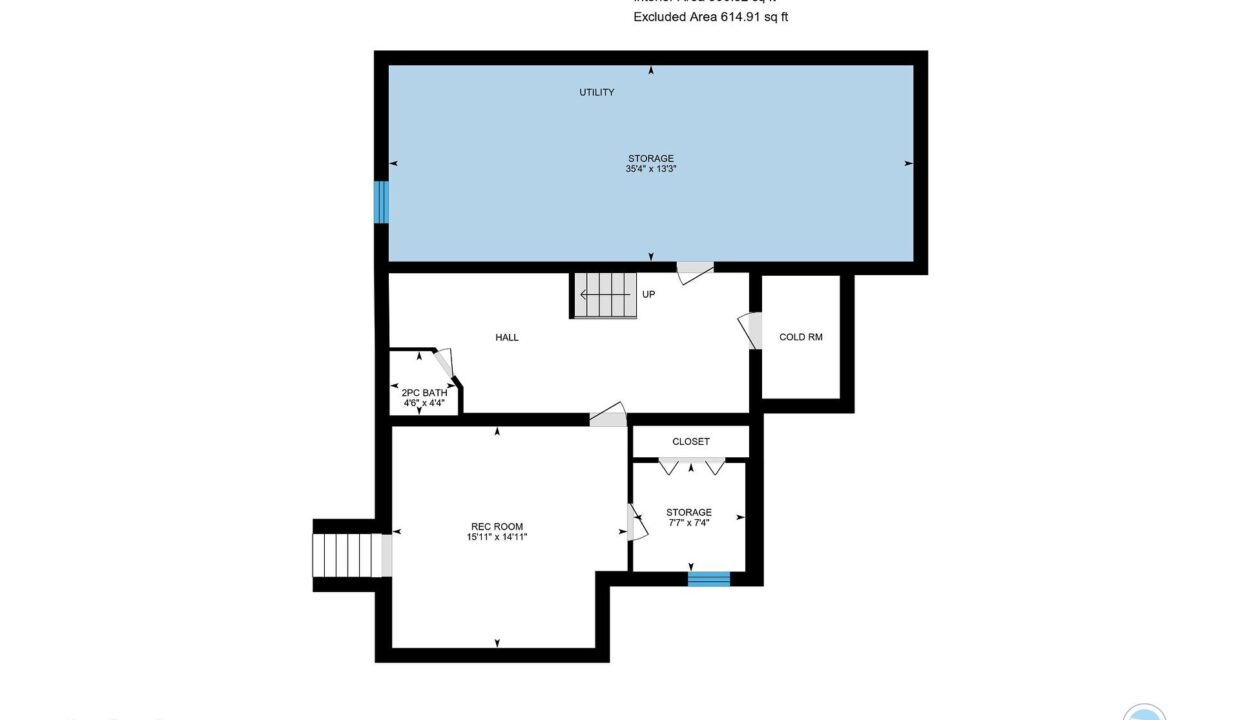
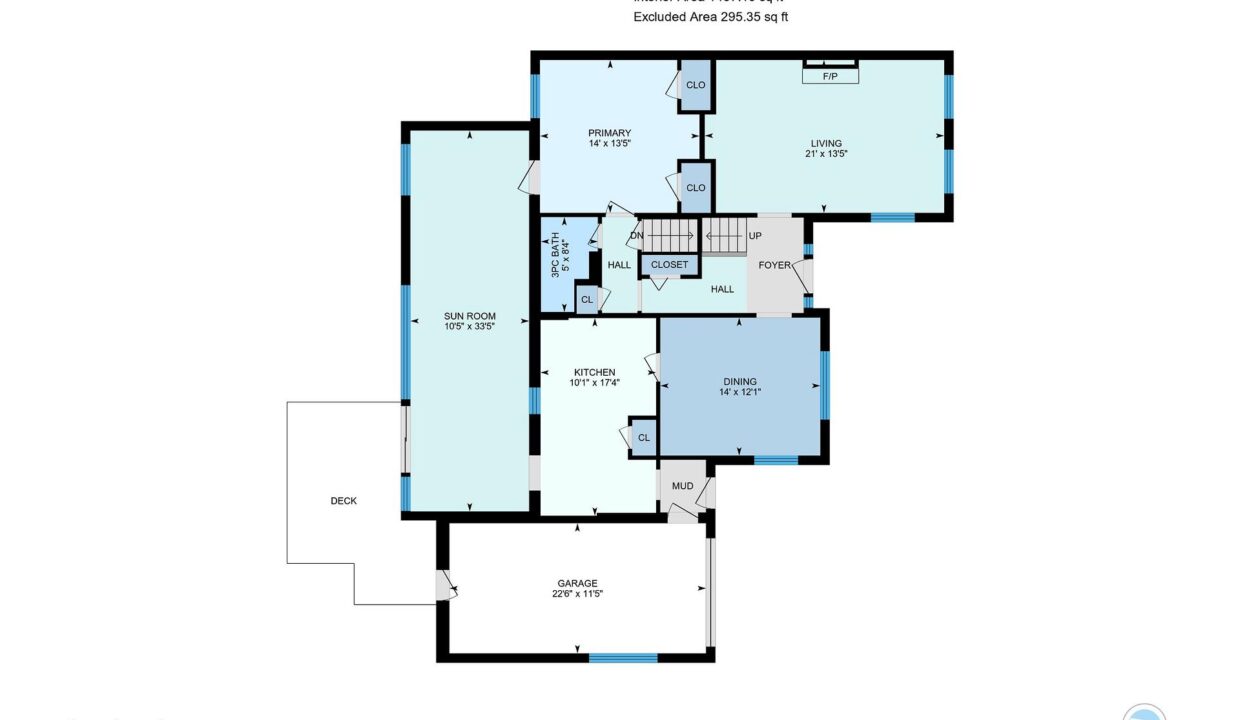
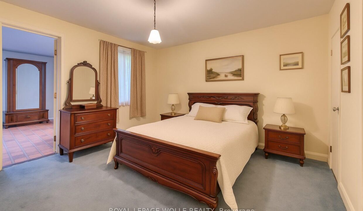
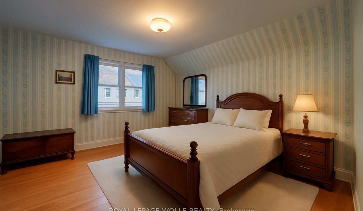
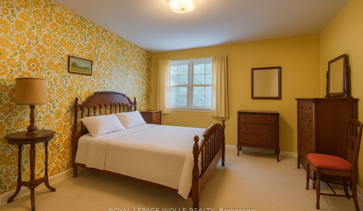
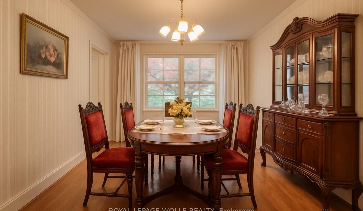
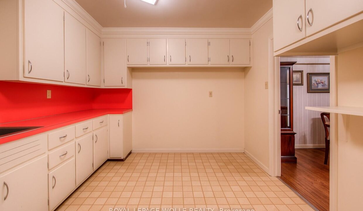
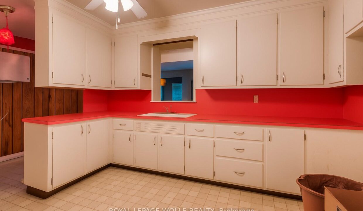
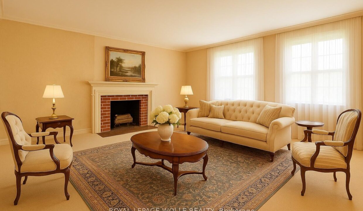
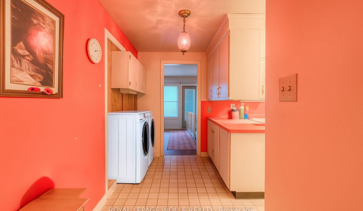
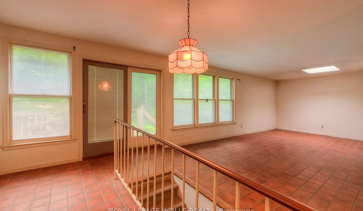
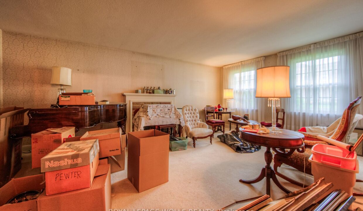
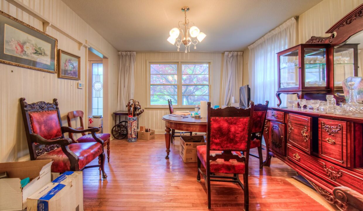
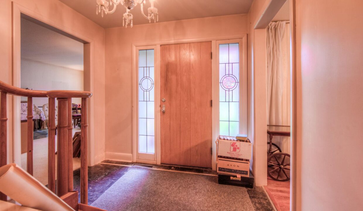
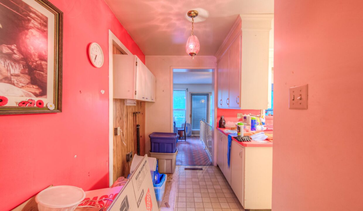
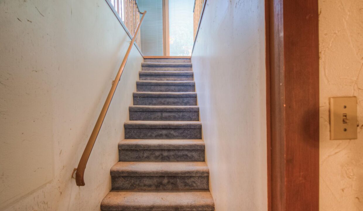
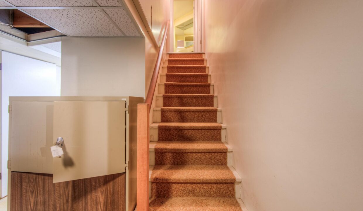
Welcome to 189 John Street West A Prime Opportunity in West Waterloo! Nestled in one of Waterloos most sought-after neighbourhoods near the prestigious Westmount Golf Course, this spacious 3-bedroom, 3-bath home is ready for your renovation plans and ideas! The main floor offers exceptional convenience with a primary suite complete with a private 3-piece ensuite, a generous dining room, a bright kitchen, main floor laundry, and a welcoming living room with a cozy fireplace. A charming sunroom addition extends your living space and opens directly to the backyard perfect for relaxing or entertaining. Upstairs, youll find two oversized bedrooms and a full 4-piece bath, offering ample space for family or guests. The unfinished basement, accessible by two separate staircases, presents a fantastic opportunity to create a custom rec room or additional living space. Whether you’re a family looking to settle in, a renovator ready for your next project, or an investor seeking a rare opportunity, this home is your canvas. Dont miss the chance to own in a location where lifestyle meets potential.
Welcome to this beautifully renovated 4+1 bdrm, 4-bathroom home located…
$1,100,000
Don’t miss this Hidden Gem on the Grand River A…
$600,000
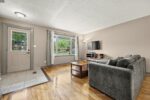
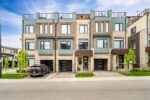 #49 – 314 Equestrian Way, Cambridge, ON N3E 0E4
#49 – 314 Equestrian Way, Cambridge, ON N3E 0E4
Owning a home is a keystone of wealth… both financial affluence and emotional security.
Suze Orman