522 ABERDEEN Avenue, Hamilton, ON L8P 2S2
Century home in prestigious South-West Hamilton, Kirkendall neighbourhood. Beautifully maintained.…
$849,900
1893 Centre Road, Hamilton, ON L8N 2Z7
$1,299,900
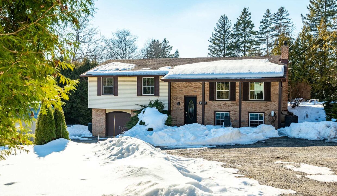
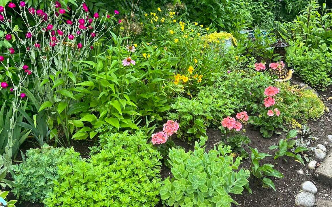
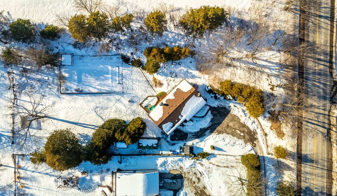
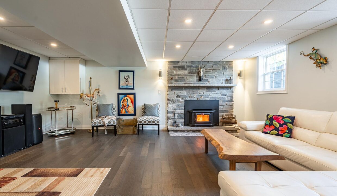
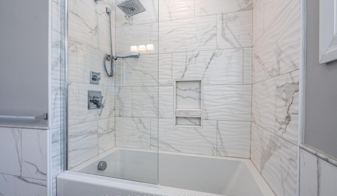
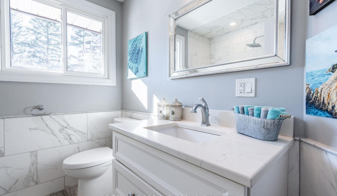
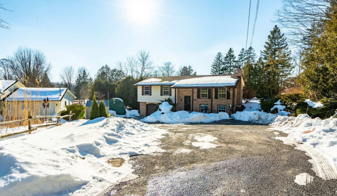
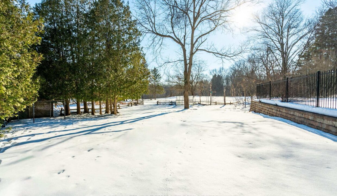
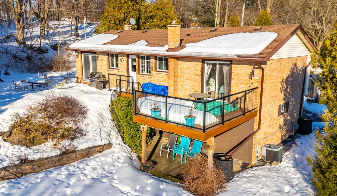
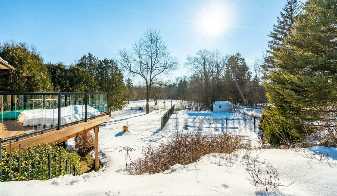
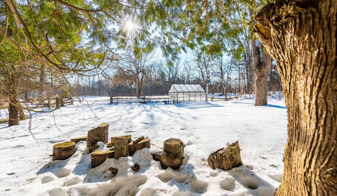
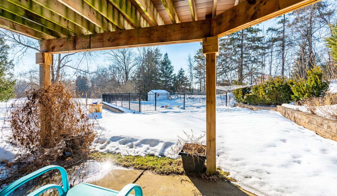
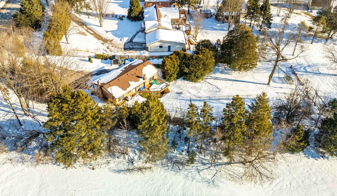
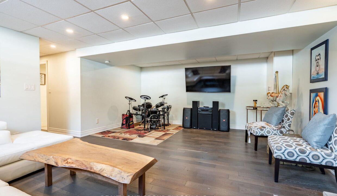
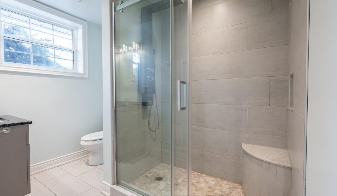
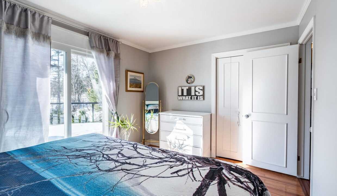
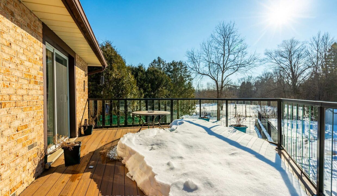
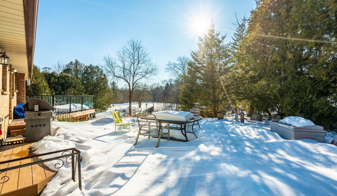
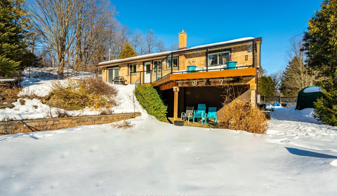
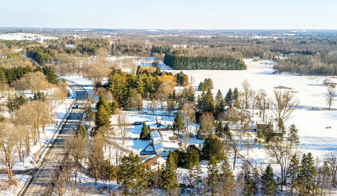
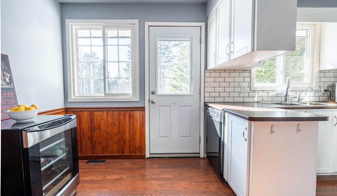
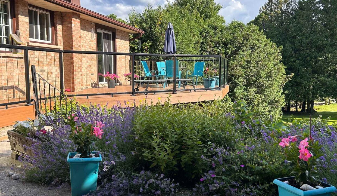
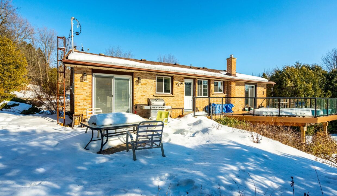
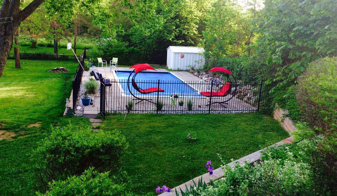
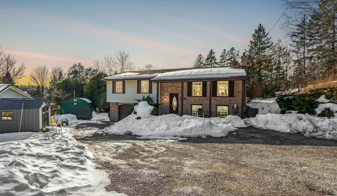
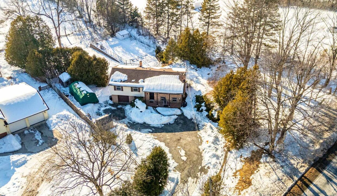

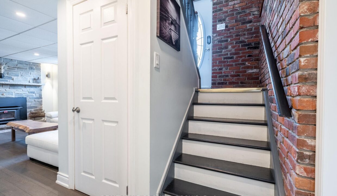
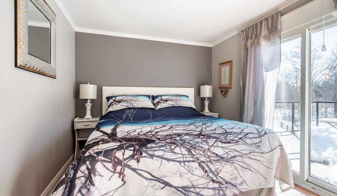
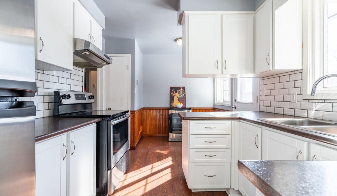
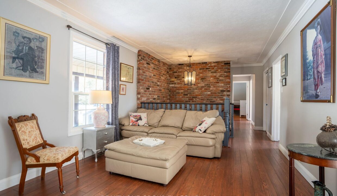
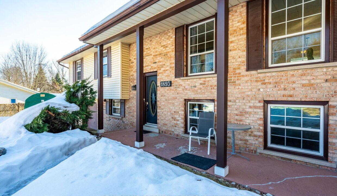
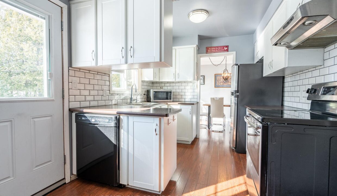
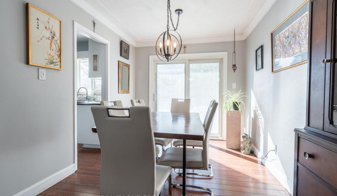
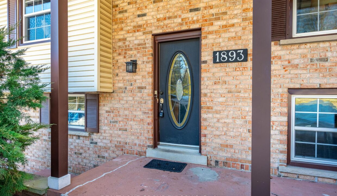
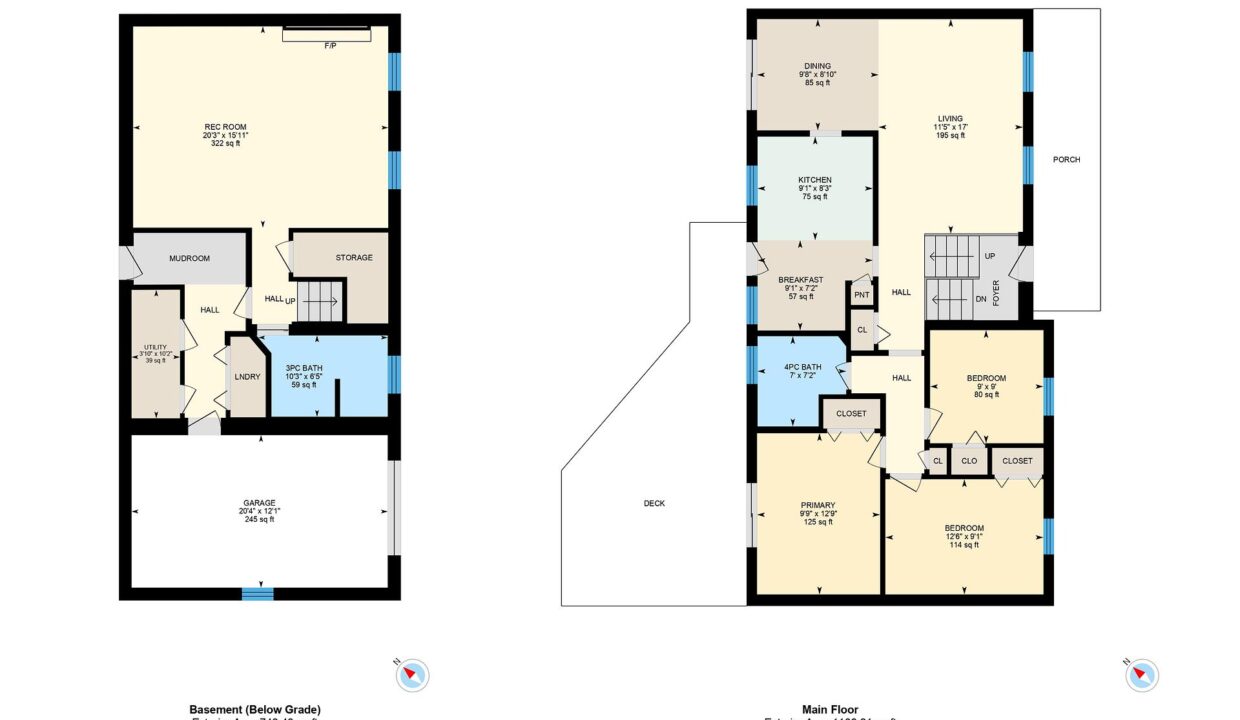
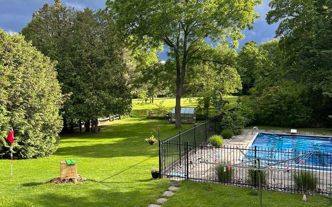
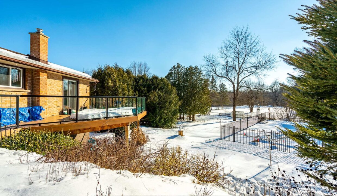
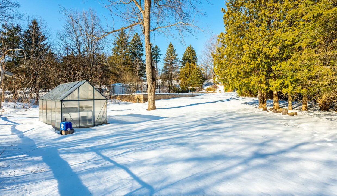
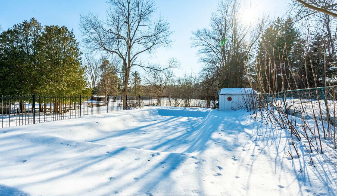
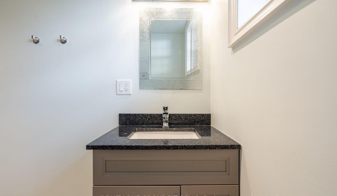
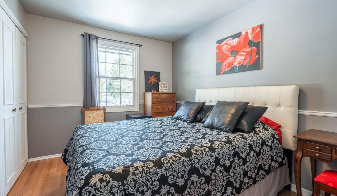
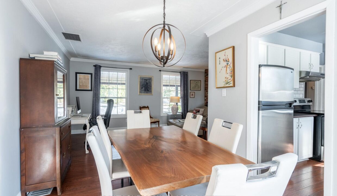
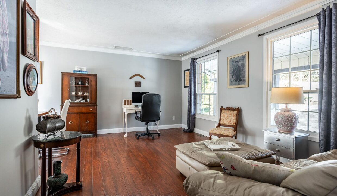
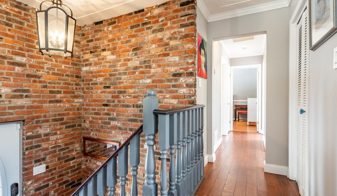
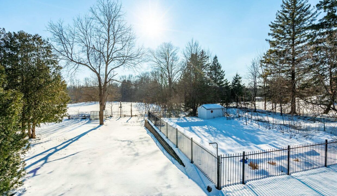
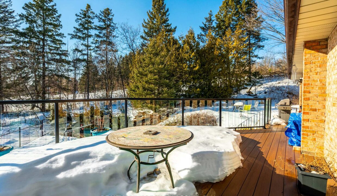
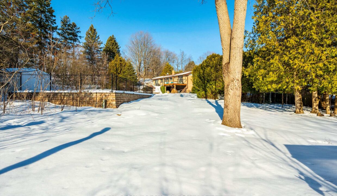
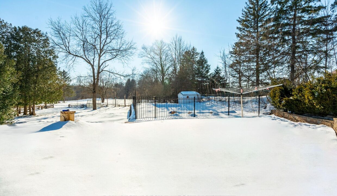
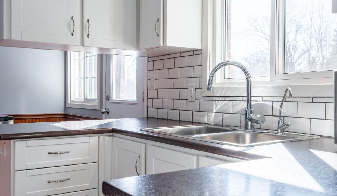
Discover a hidden gem nestled in the exclusive and highly sought-after community of Carlisle. This stunning property offers just over half an acre of pure tranquility, backing onto a serene forest and ensuring unparalleled privacy. From the moment you arrive at the end of a private laneway, you’ll feel the peace and security this home provides perfect for families with children.Step into your very own paradise with a 32×16-foot in-ground saltwater pool, inviting you to create endless summer memories. The expansive backyard is private and ideal for entertaining or unwinding in solitude. Inside, the main level boasts a beautifully updated kitchen with potential for expansion or a quaint breakfast nook overlooking your oasis-like backyard. Enjoy meals in the formal dining room, and easily transition to outdoor gatherings through sliders that lead to a spacious deck equipped with a gas hookup for effortless barbecuing.The upper level features three bedrooms and a renovated 4-piece bathroom adorned with quartz countertops. The finished basement, with its own separate entrance, offers even more versatility. Unwind by the wood-burning fireplace or freshen up in the newly upgraded bathroom featuring luxurious marble, granite, and heated floors. The walk-out access to the backyard makes it an ideal space for guests or extended family. Location is everything, and this home truly has it all. Enjoy the charm of Carlisle with its local country store, bakery, and LCBO just 4 minutes away. Families will appreciate the proximity to two elementary schools and less than 15 minutes to Waterdown High School. Commuters will love the easy access to highways, with Burlington, Waterdown, and Oakville all within reach.If you’ve been dreaming of getting into this coveted community at an attractive price point, this is your opportunity. A spacious family home with a backyard oasis and all the amenities you could wish for don’t miss your chance to call this slice of paradise your own!
Century home in prestigious South-West Hamilton, Kirkendall neighbourhood. Beautifully maintained.…
$849,900
Welcoming bungalow on a 56 foot wide lot! This home…
$800,000

 22 Dundonald Road, Cambridge, ON N1S 3H3
22 Dundonald Road, Cambridge, ON N1S 3H3
Owning a home is a keystone of wealth… both financial affluence and emotional security.
Suze Orman