92 Rodgers Road, Guelph, ON N1G 4Z5
Attention Investors, first-time buyers and parents of UofG students! Here’s…
$725,000
#19 - 143 Elgin Street, Cambridge, ON N1R 0E1
$794,990
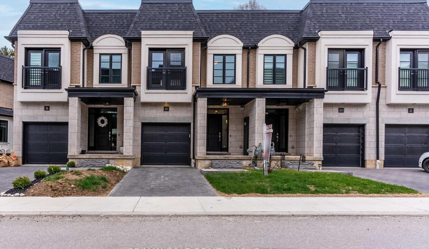
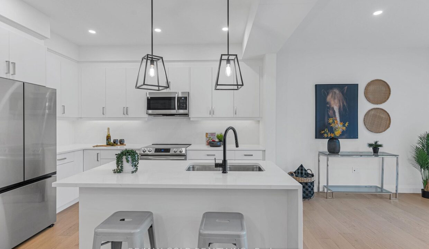
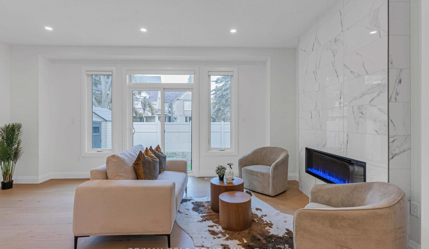
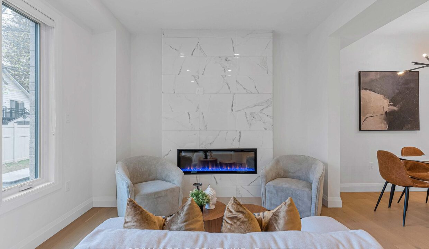
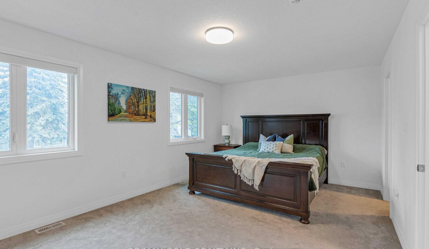
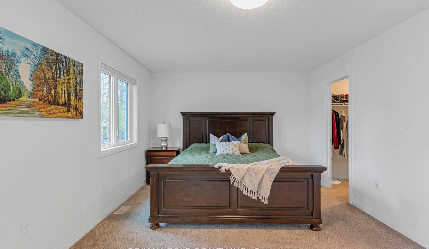

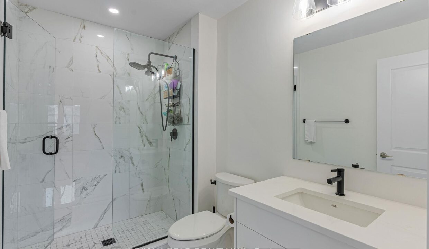
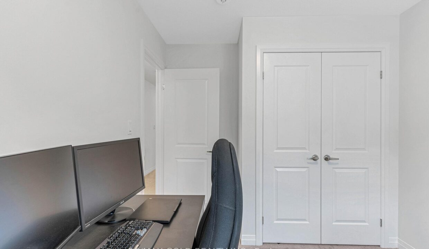
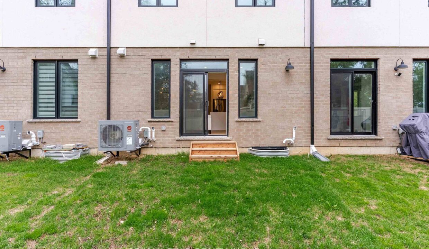
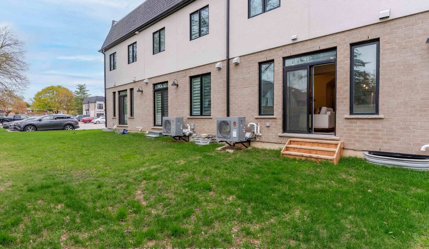
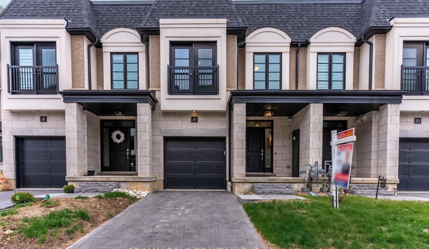
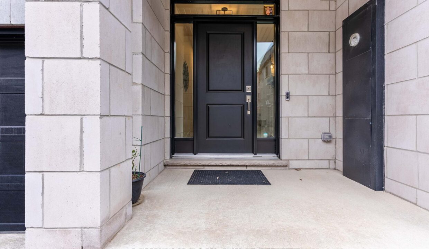
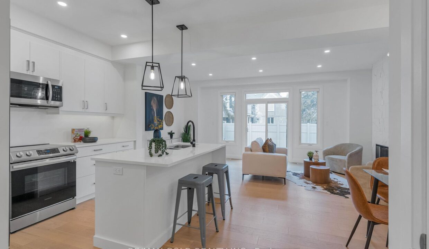
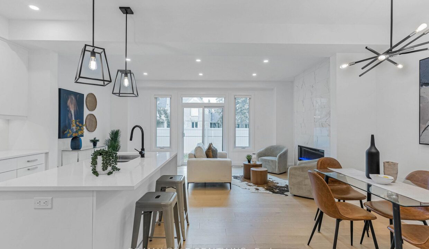
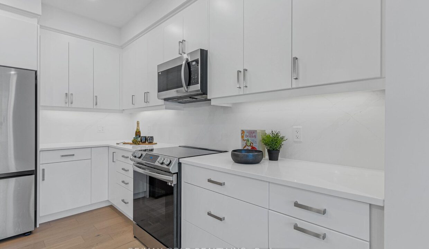
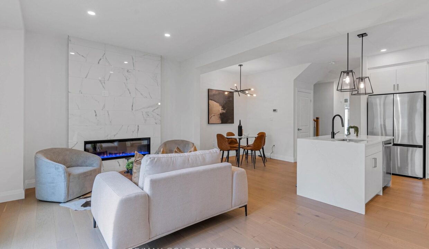


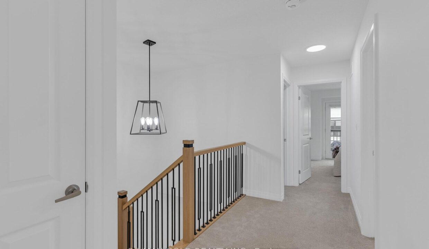
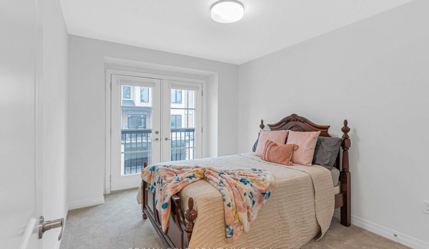
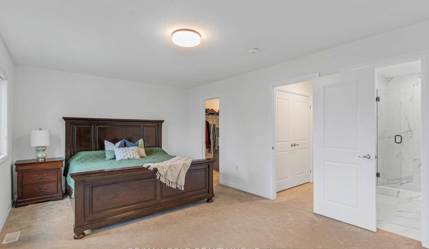
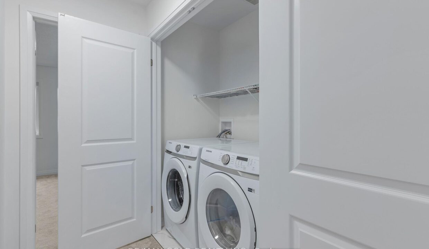
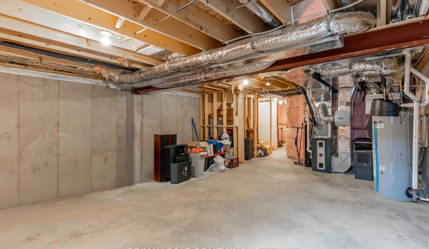

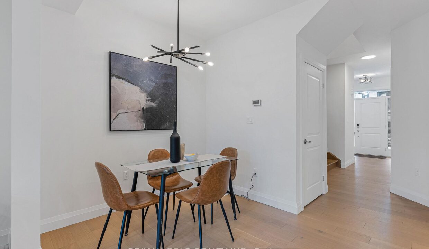
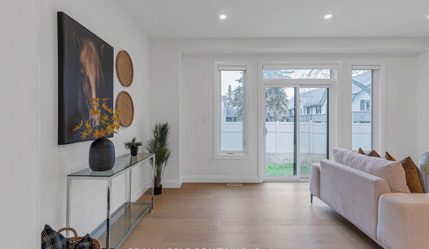
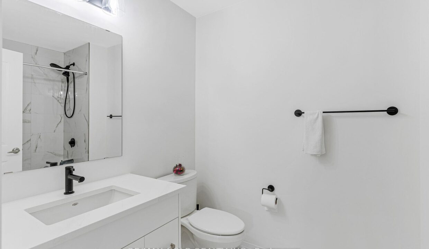
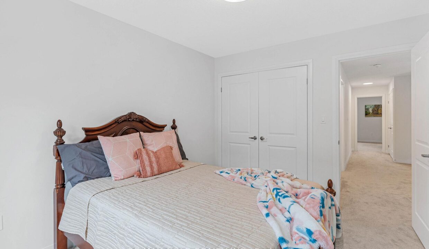
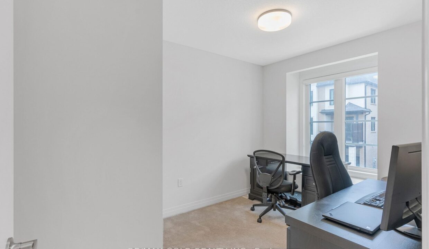
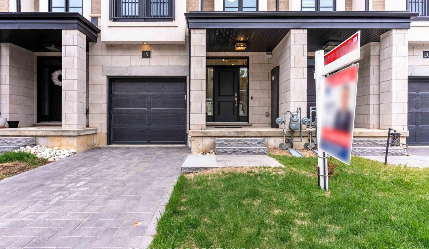
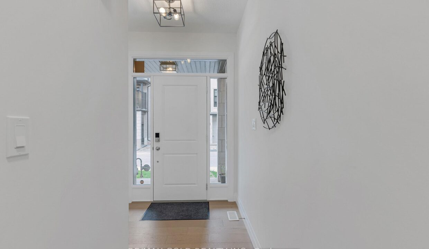
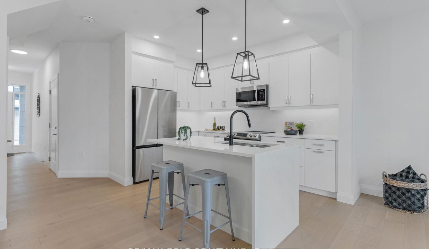
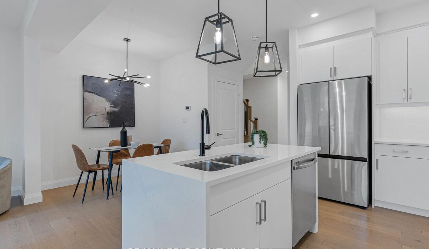
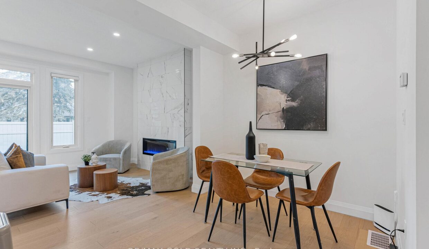
Located in the prestigious Cambridge Vineyard Estates and surrounded by a forested backdrop, this former builder’s model home offers over $60,000 in premium finishes and a striking stone and brick exterior. The main floor boasts 9 ceilings, light-toned hardwood flooring, and an open-concept layout that includes a custom accent fireplace wall, modern light fixtures, and a gourmet kitchen equipped with stainless steel appliances, quartz waterfall countertops, and custom cabinetry. The upper level includes a spacious primary bedroom with a walk-in closet and an upgraded ensuite featuring a glass shower, along with two additional generously sized bedrooms, a full shared bathroom, and the added convenience of second-floor laundry. Situated within walking distance to top-rated schools, parks, trails, shopping, and downtown Cambridge, this property also offers quick access to all major highways, making it an exceptional blend of luxury, functionality, and location.
Attention Investors, first-time buyers and parents of UofG students! Here’s…
$725,000
This Spacious and well-maintained end unit townhome offers added privacy,…
$799,900
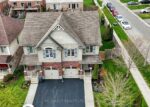
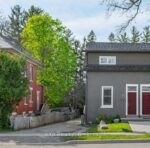 53 College Avenue, Guelph, ON N1G 1R8
53 College Avenue, Guelph, ON N1G 1R8
Owning a home is a keystone of wealth… both financial affluence and emotional security.
Suze Orman