12 Spiers Road, Erin, ON N0B 1T0
Located in Erin this Newly Constructed (October 2024) Detached 1,880…
$949,900
19 Conboy Drive, Erin, ON N0B 1T0
$699,990
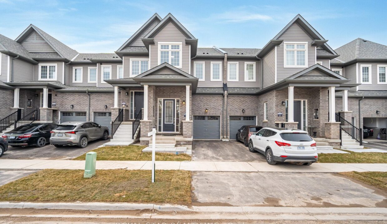
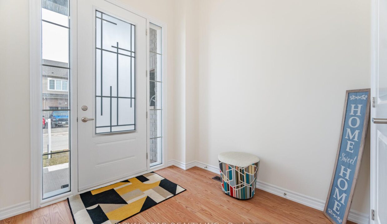
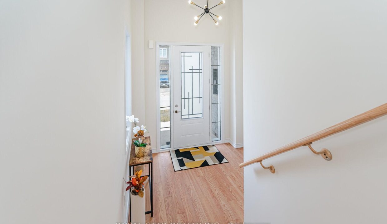
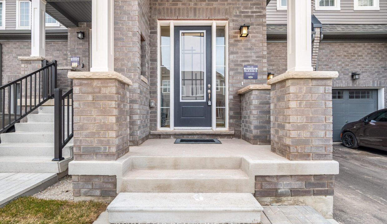
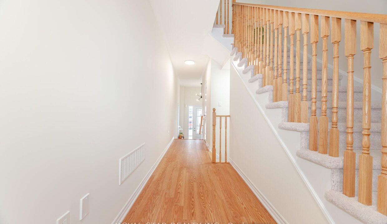
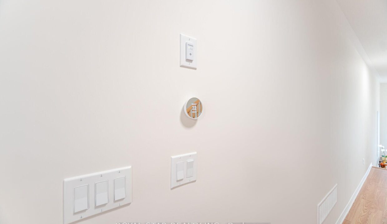
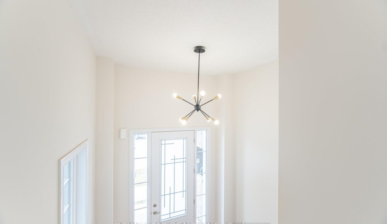
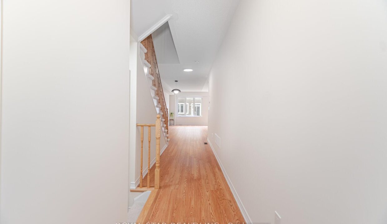
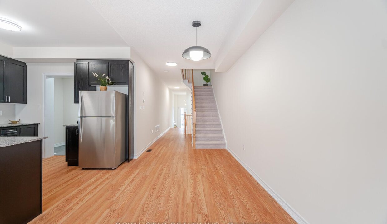
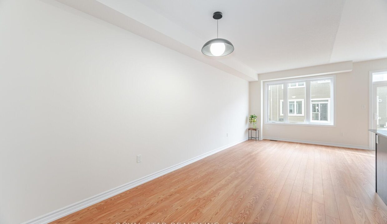
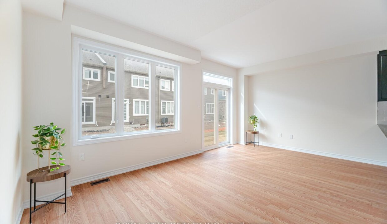
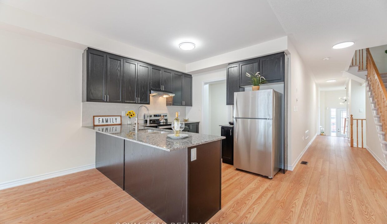
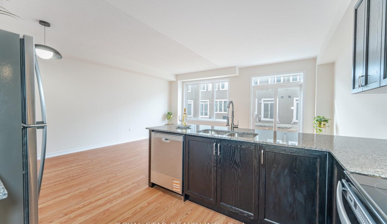
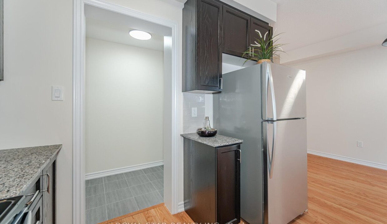
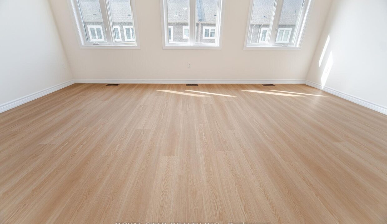
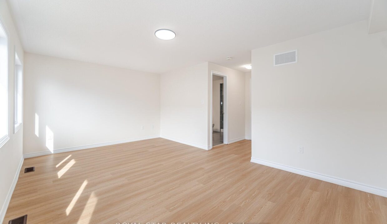
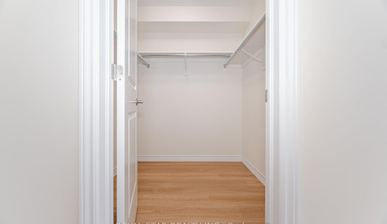
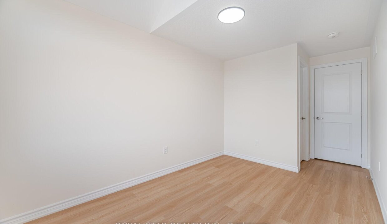
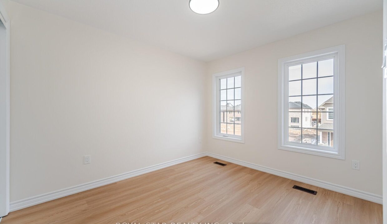
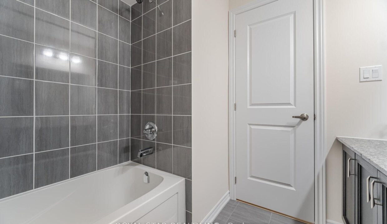
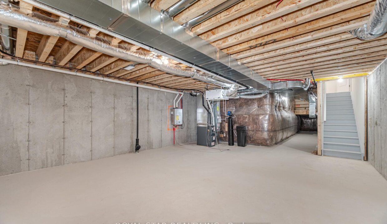
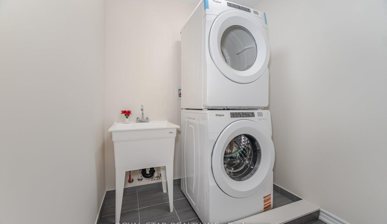
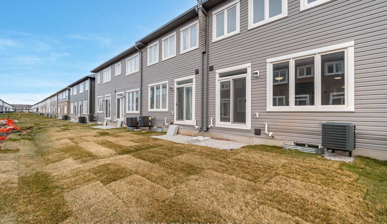
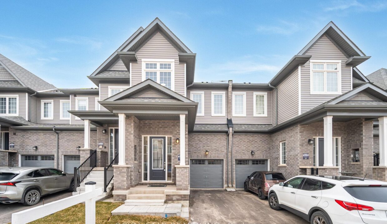
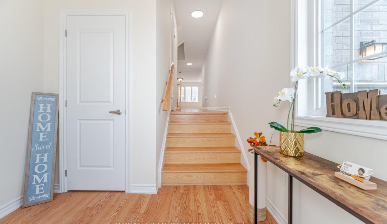
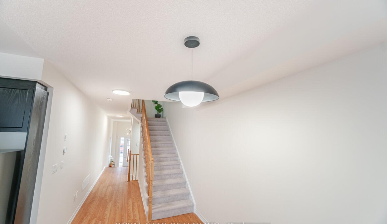
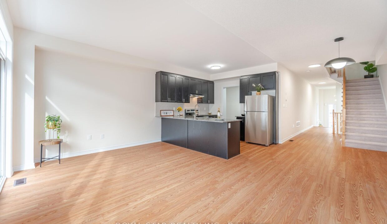
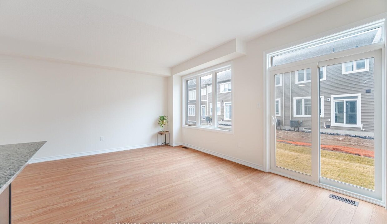
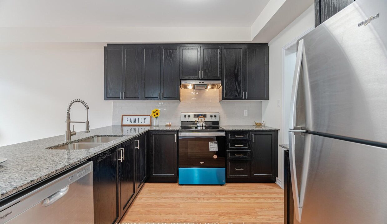
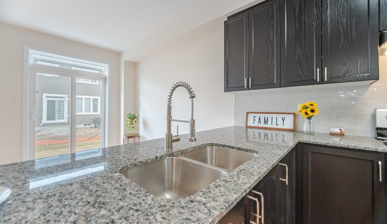
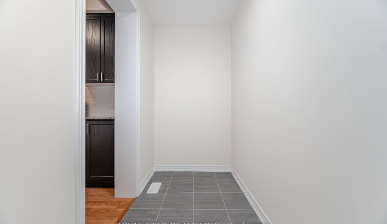
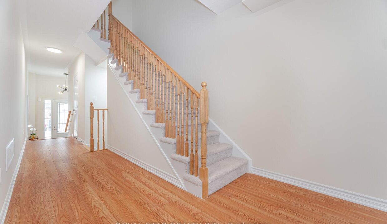
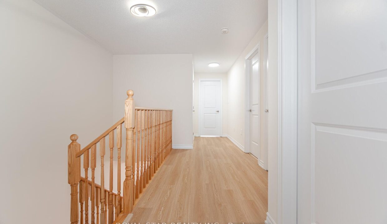
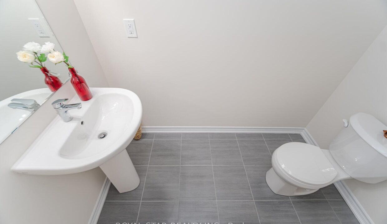
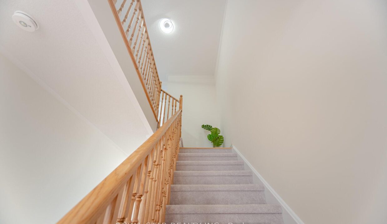
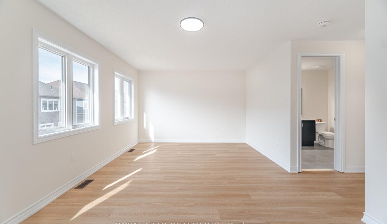
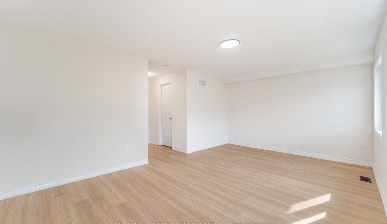
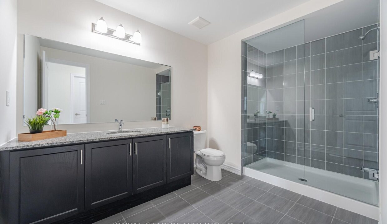
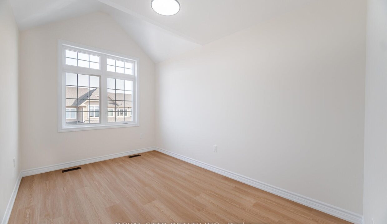
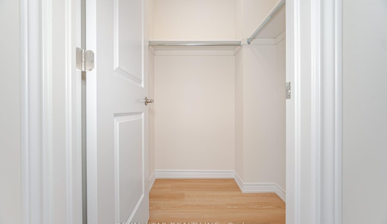
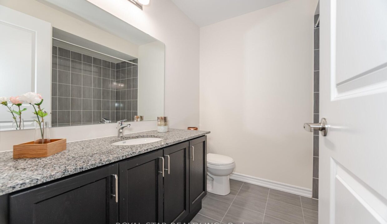
HUGE 1,856 SQ FT + Unfinished Basement Up to $20K worth UPGRADES! Welcome to 19 Conboy Drive, a stunning brand-new freehold townhouse where no expense was spared. This bright and spacious home is packed with high-end upgrades and smart features, offering the perfect blend of style and comfort. From the grand FOYER with 12ft high ceiling and UPGRADED FRONT DOOR for a stylish welcome, to the 9ft CEILINGS and open-concept layout on the main floor, every detail is designed for style and comfort. The modern kitchen boasts a LARGE ISLAND, GRANITE countertops, upgraded BACKSPLASH, and brand-new APPLIANCES, plus a PANTRY/mudroom for added storage. Elegant LED lighting throughout, with customizable color options (warm to cool), creates the perfect ambiance, while the NEST Thermostat ensures year-round comfort. Upstairs, enjoy VINYL flooring, spacious bedrooms, luxury bathrooms and a convenient separate LAUNDRY room. The unfinished basement is a blank canvas, offering endless possibilities perfect for a home gym, entertainment space, or extra living area. Situated in a family-friendly neighborhood with top-rated schools, parks, and amenities nearby, this home is the ideal blend of luxury and convenience. EXTRAS include: light fixtures, stove, fridge, dishwasher, washer & dryer, and Nest Thermostat (hot water tank & water softener are rentals). Don’t Miss Out-Schedule Your Showing Today!
Located in Erin this Newly Constructed (October 2024) Detached 1,880…
$949,900
Nestled in the countryside, this custom-built masterpiece epitomizes luxury, durability,…
$3,499,999

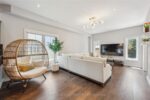 60 Condor Street, Kitchener, ON N2K 0B2
60 Condor Street, Kitchener, ON N2K 0B2
Owning a home is a keystone of wealth… both financial affluence and emotional security.
Suze Orman