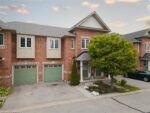66 Suffolk Street, Hamilton, ON L9K 1M9
Welcome to this stunning 2-storey home located in the highly…
$1,299,900
19 Minstrel Court, Hamilton ON L9C 5T3
$829,900
Beautifully Finished 4-Level Backsplit in West Mountain. Located on a quiet cul-de-sac in a highly desirable West Mountain neighborhood, this beautifully updated 3-bedroom, 2-bathroom home has style, space, and versatility. The exterior boasts a modern stucco and brick façade, sitting on a well-manicured pie-shaped lot. A stylish concrete driveway provides parking for 2 vehicles, complemented by a 1-car attached garage. Step inside to a bright and spacious layout featuring numerous updates, including new windows (2021) and a modern front door (2021). The full, sunlit kitchen has ample counter and cabinet space, perfect for any home chef. The open-concept living and dining areas provide the ideal setting for entertaining family and friends. Head down to the beautifully finished family room, where a cozy fireplace is framed by a stunning accent wall, creating the perfect space to unwind. This level also includes a second bathroom. A separate entrance provides in-law suite possibilities, providing flexibility for extended family living or other opportunities. Outside, the fully fenced private backyard is ready for your personal touch to design your dream backyard oasis! Conveniently located near highways, parks, shopping, entertainment, and public transportation, this home is the perfect blend of comfort, convenience and checks all the boxes.
Welcome to this stunning 2-storey home located in the highly…
$1,299,900
Nestled in an exclusive gated enclave of only twenty homes…
$2,495,000

 B-586 Mount Anne Drive, Waterloo ON N2L 4W3
B-586 Mount Anne Drive, Waterloo ON N2L 4W3
Owning a home is a keystone of wealth… both financial affluence and emotional security.
Suze Orman