4507 Wellington Rd. 32, Puslinch, ON N3C 2V4
Nestled on 2 acres of land, this grand and spacious…
$3,399,000
19 Old Park Lane, Kitchener, ON N2N 2J7
$899,000

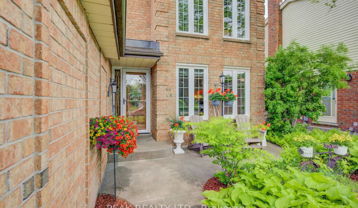
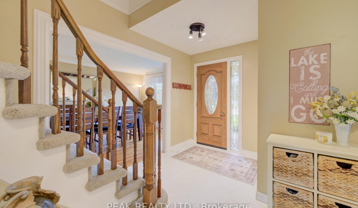
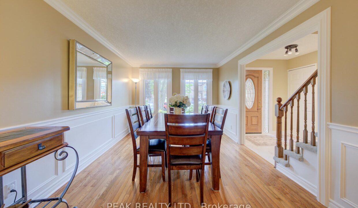

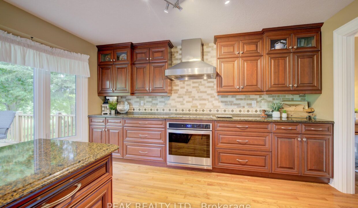
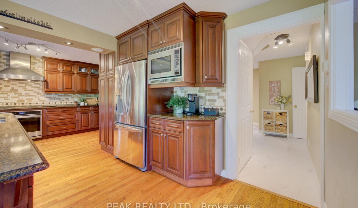
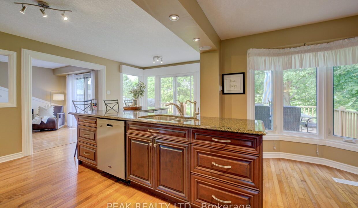
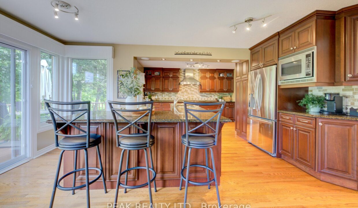
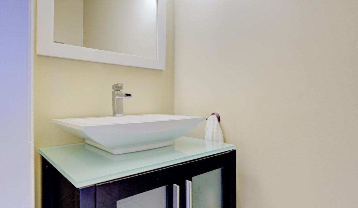
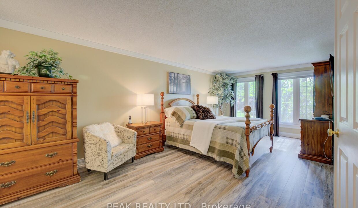
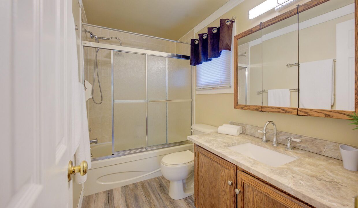
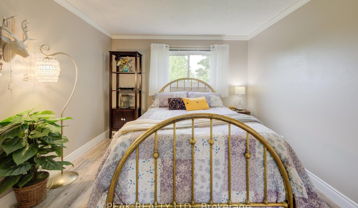
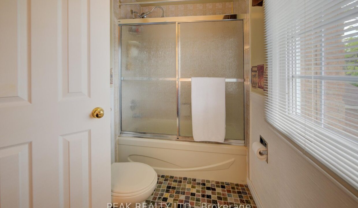
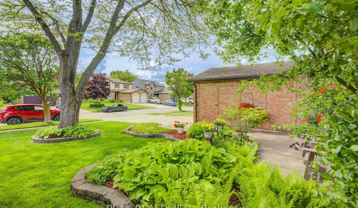
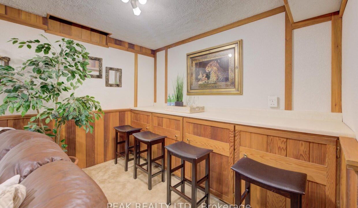

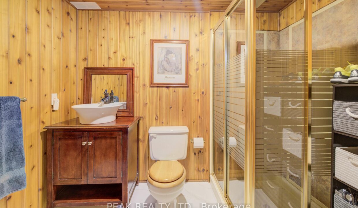
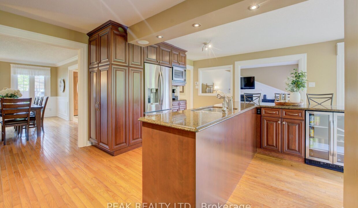
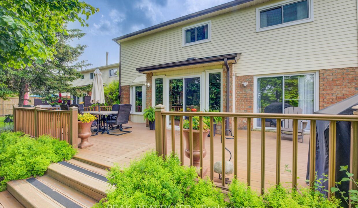
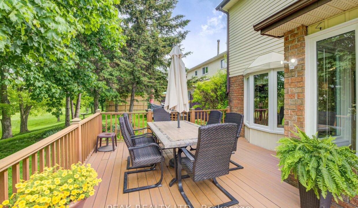
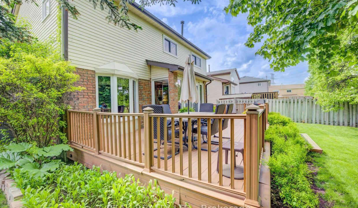
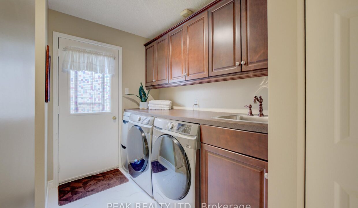
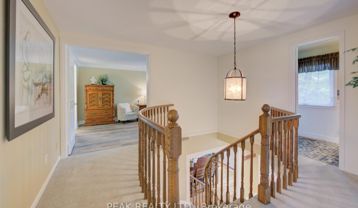
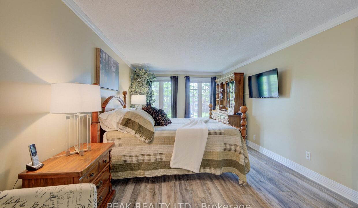
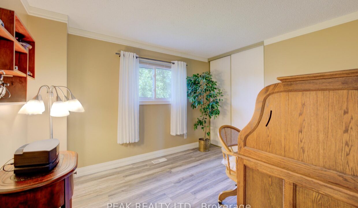
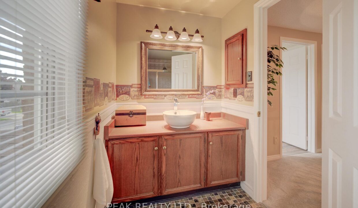
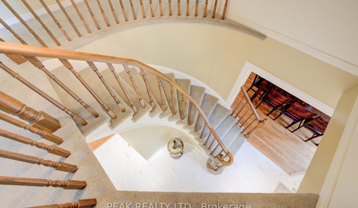
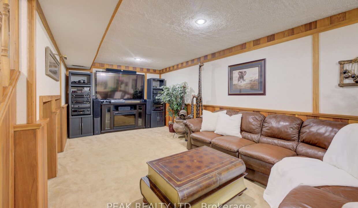
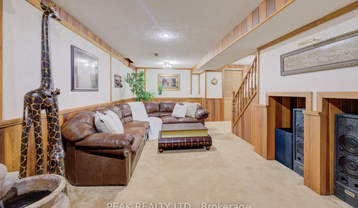
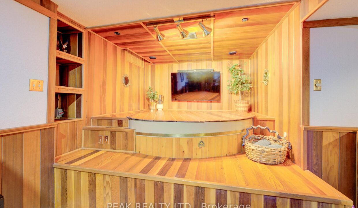
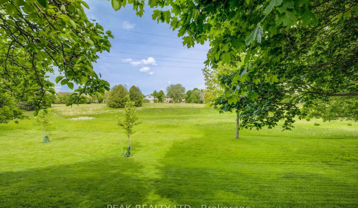
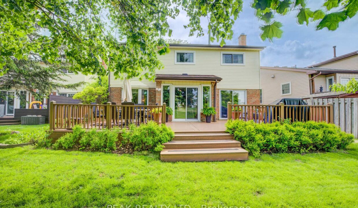
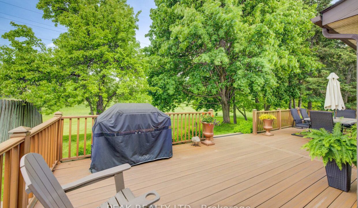
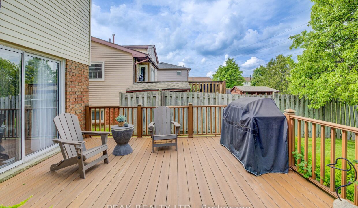
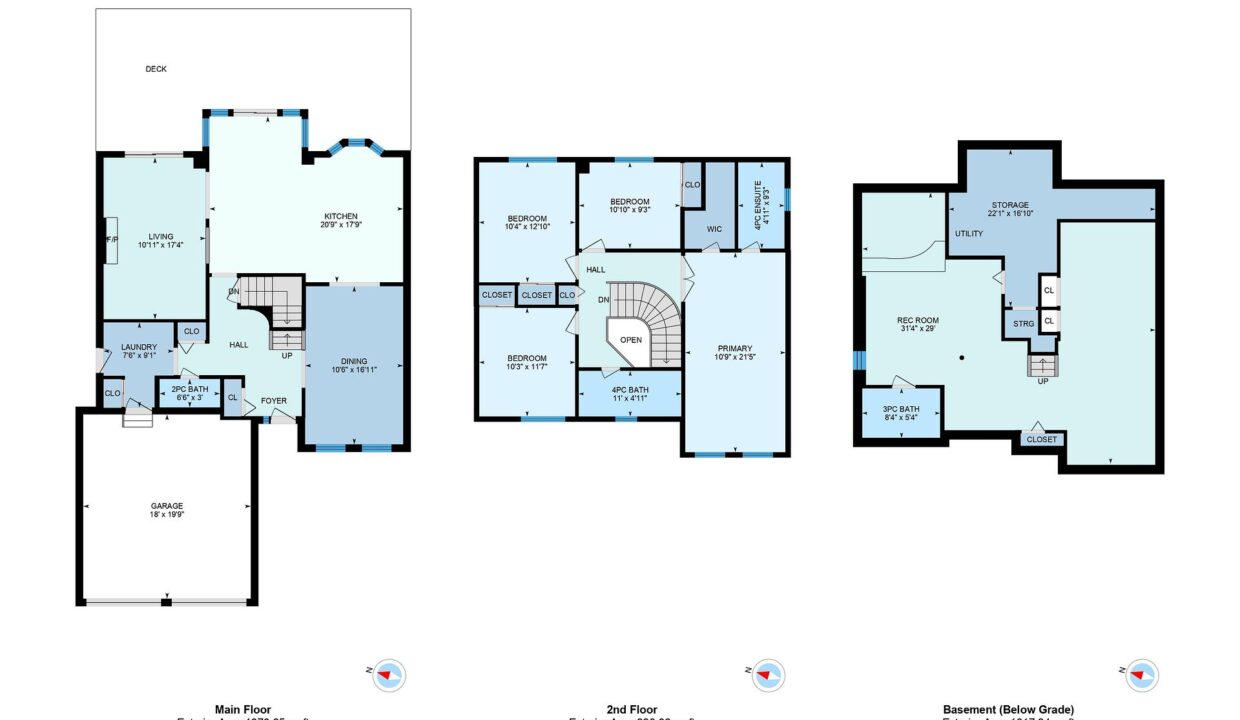
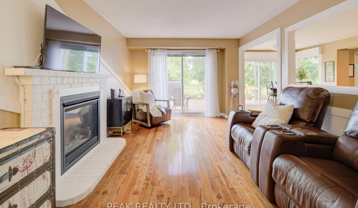
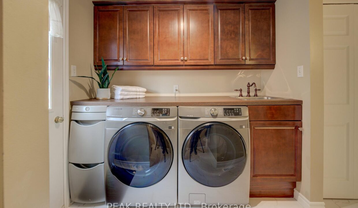
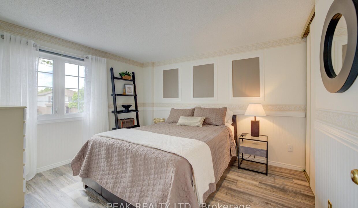
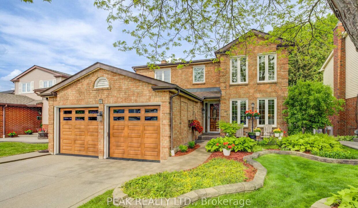
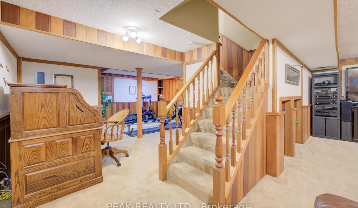
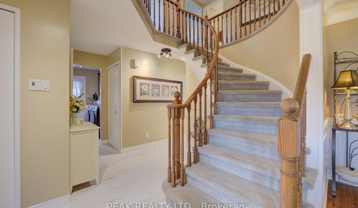
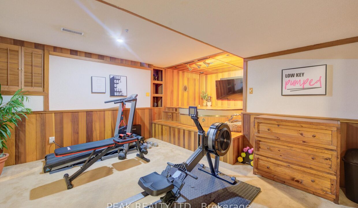
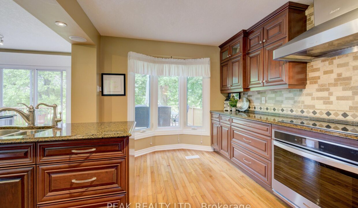
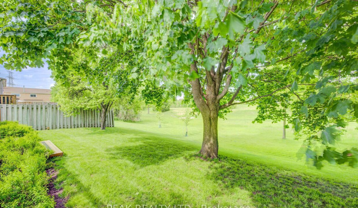
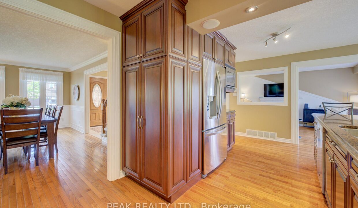
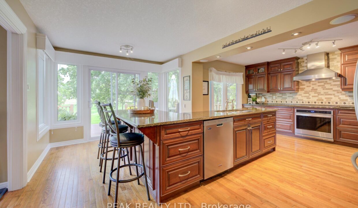
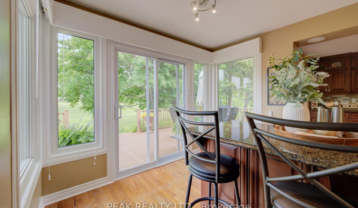
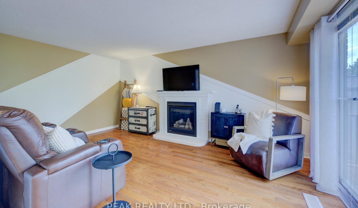
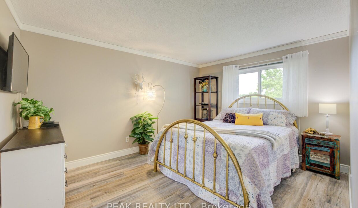
Welcome to 19 Old Park Lane in Kitchenera beautifully maintained 4-bedroom, 3.5-bathroom family home in Forest Heights with no rear yard neighbours! Offered for sale by the original owners, with 2,902 sq. ft. of finished living space this two-storey is perfect for a growing family. The main floor features a formal dining room, a spacious living room with a newer gas fireplace, and a professionally renovated kitchenideal for hosting and everyday living. Upstairs offers four large bedrooms, including a primary suite with walk-in closet and private ensuite, plus another full bath. Downstairs, the finished basement includes a 3-piece bathroom and rec room offering space to unwind and make your own. Curb appeal shines with a charming front porch, exposed aggregate walkway, and beautifully landscaped gardens. The double car garage includes rubberized flooring and composite doors. Out back, enjoy a composite deck with gas BBQ hookup, a private yard backing onto greenspace with access to the Forest Heights Community Loop Trail, and even a pear tree. Just minutes from The Boardwalks shopping, Costco and big-box stores, this location is unbeatable. Updates include roof (2017), newer windows and doors, inground sprinklers, and no rentals. This is the perfect family homedont miss your chance to make it yours!
Nestled on 2 acres of land, this grand and spacious…
$3,399,000
Home to the current family for 36 years, It is…
$799,900

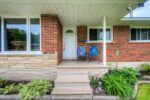 18 Renwick Avenue, Cambridge, ON N3C 2T6
18 Renwick Avenue, Cambridge, ON N3C 2T6
Owning a home is a keystone of wealth… both financial affluence and emotional security.
Suze Orman