56 Rockledge Drive, Hamilton, ON L0R 1P0
Welcome to 56 Rockledge Drive a spacious and sunlit 4-bedroom…
$1,199,000
19 Pinot Crescent, Hamilton, ON L8E 0J8
$820,000
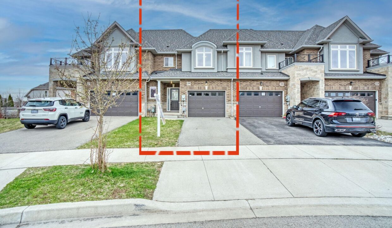
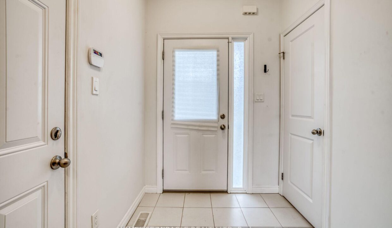
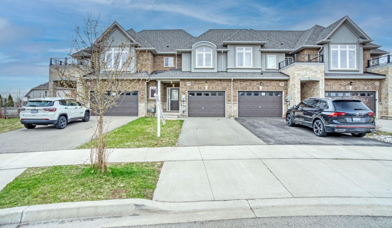
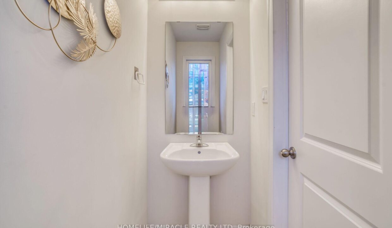
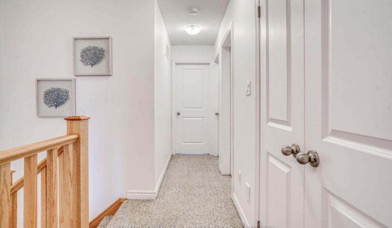
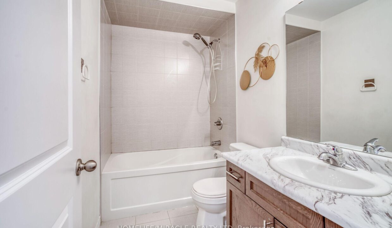
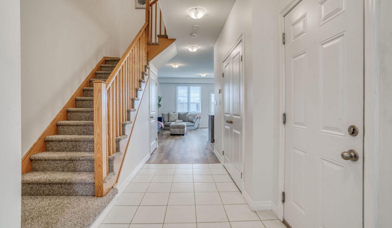
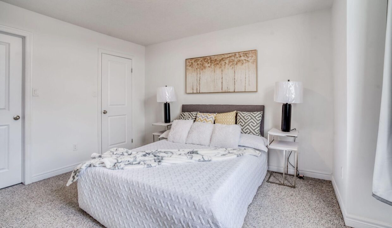
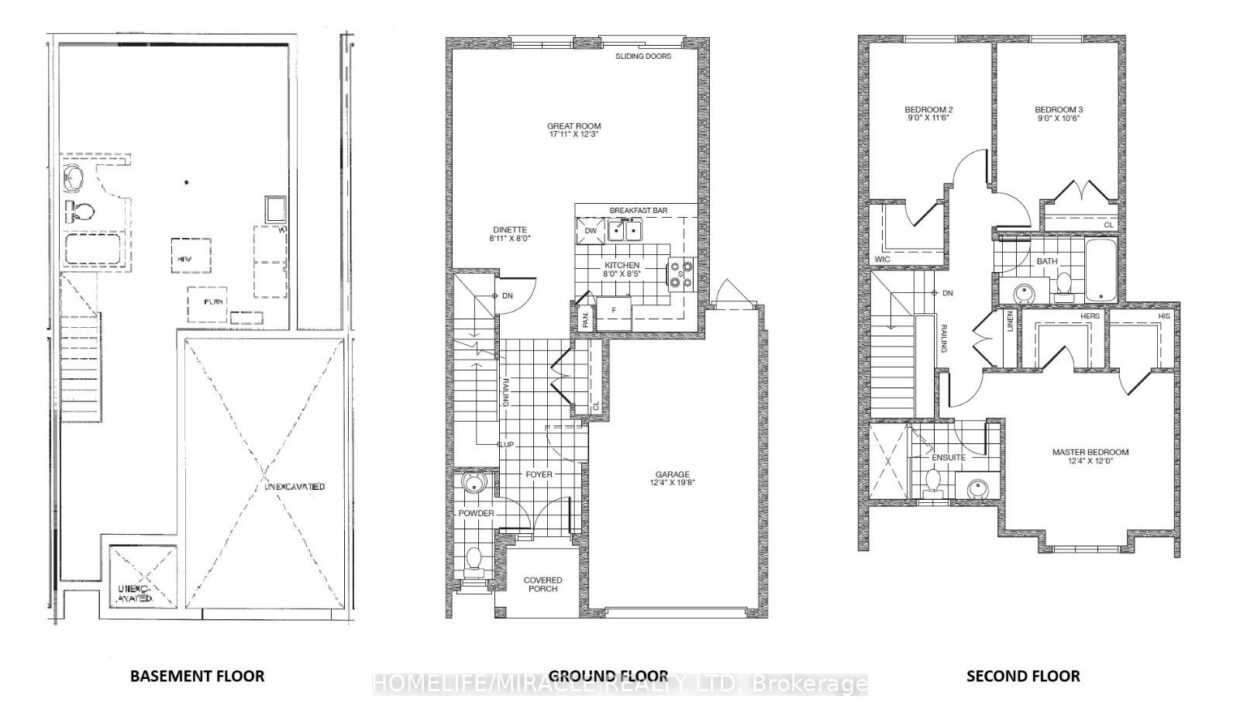
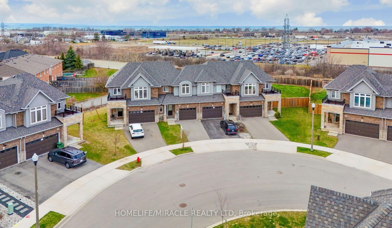
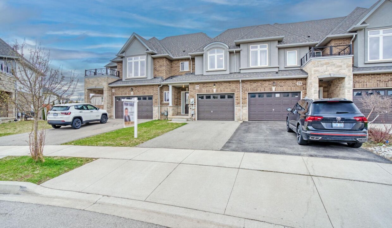
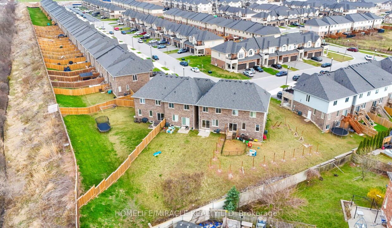
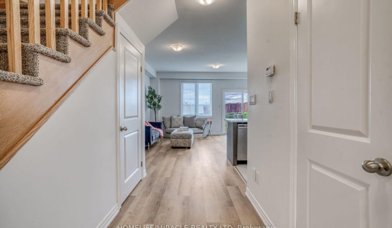
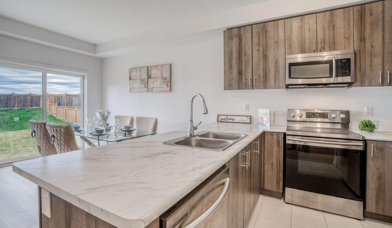
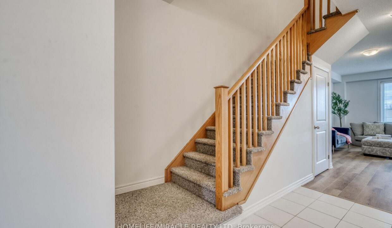
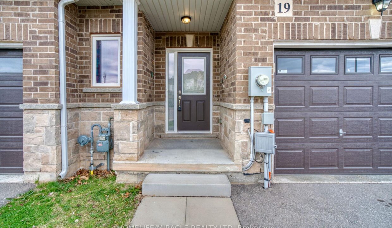
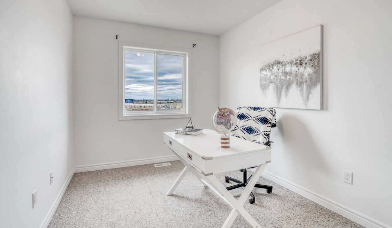
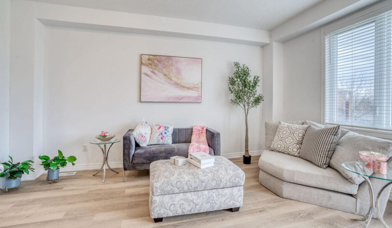
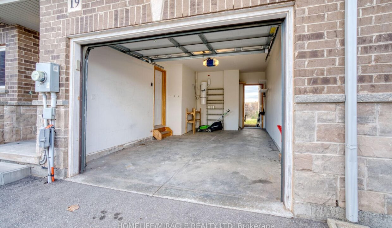
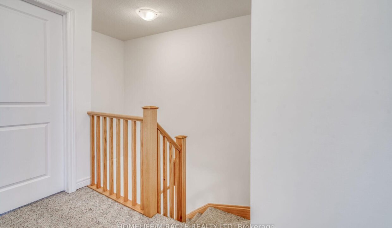
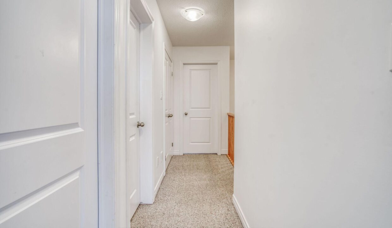
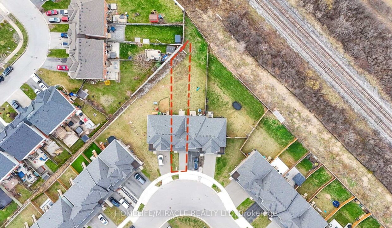

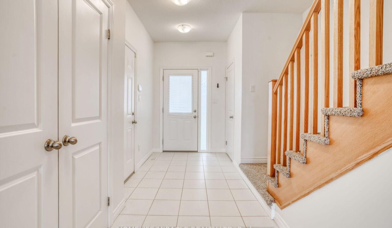
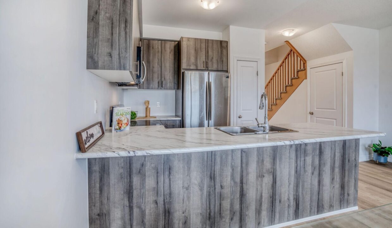
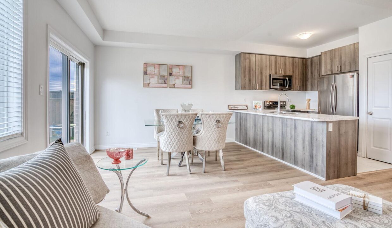
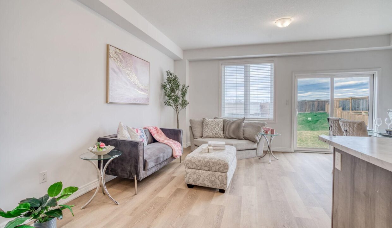
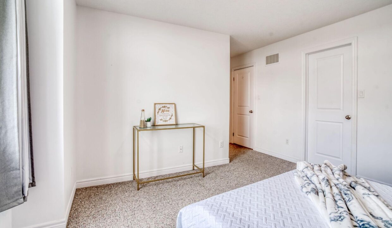
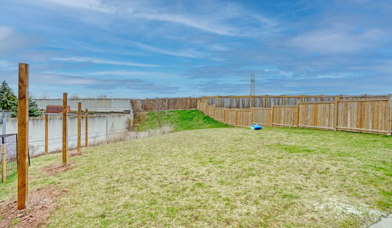
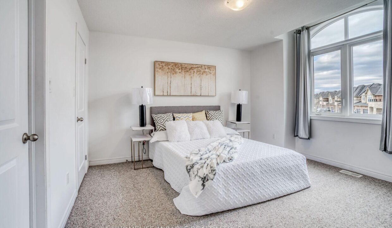
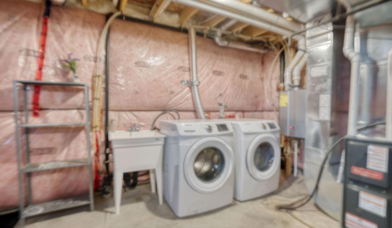
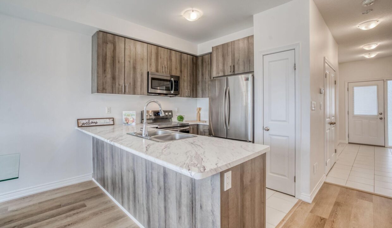
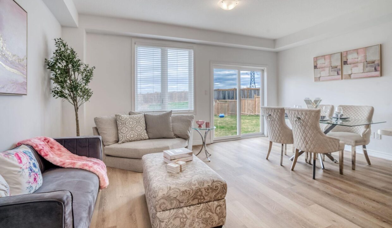
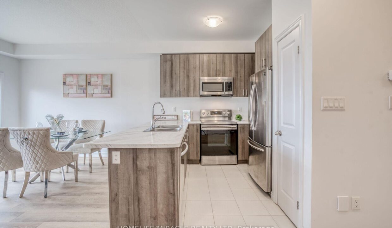
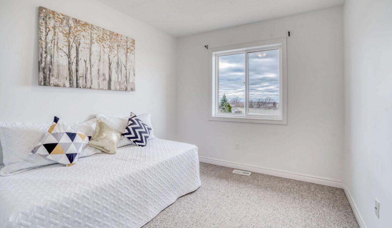
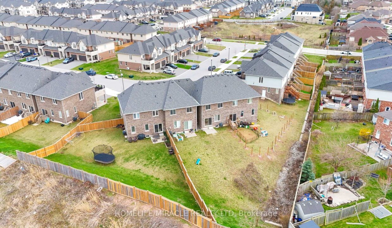
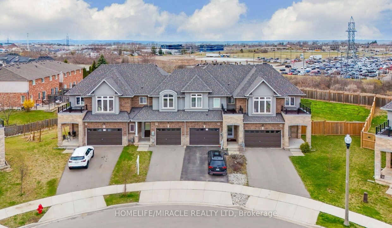
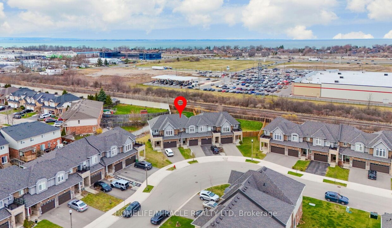
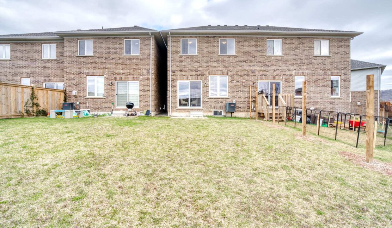

Stunning Move-In Ready Freehold Townhome on an Oversized Premium Lot in the Desirable Foothills of Winona! This beautifully maintained home offers incredible curb appeal and one of the largest backyards in the neighborhood, complete with private views and a separate entrance through the garage. Featuring 1,320 sq. ft. of modern, open-concept living space, this home is thoughtfully designed for both functionality and entertaining. The main floor boasts 9-ft ceilings and a stylish upgraded kitchen with expansive countertops, stainless steel appliances, and generous pantry cabinetry. The kitchen seamlessly flows into the bright dining area and cozy living room, enhanced by tall double soundproof windows for a quiet, sun-filled retreat. Upstairs, the spacious primary bedroom overlooks the escarpment and includes dual walk-in closets (His & Hers) and a luxurious 4-piece ensuite with a custom glass rain shower. Two additional well-sized bedrooms-one with its own walk-in closet-share a full 4-piece bath with a deep tub. Enjoy the endless potential of this incredible lot with space to create your own private backyard haven-be it a deck, garden, or treehouse for family fun. The unfinished basement offers a blank canvas with a 100-amp panel and rough-in for a bathroom, ideal for a future home office, rec room, or theatre space. All of this is conveniently located close to the QEW, schools, parks, grocery stores, shopping, banks, and scenic trails. Don’t miss your chance to own this gem in one of Winona’s most sought-after communities!
Welcome to 56 Rockledge Drive a spacious and sunlit 4-bedroom…
$1,199,000
Discover the timeless elegance of the Osler house, an 1848…
$2,700,000
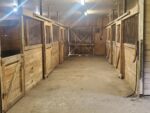
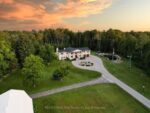 7104 Sideroad 14 SideRoad, Centre Wellington, ON N0B 1B0
7104 Sideroad 14 SideRoad, Centre Wellington, ON N0B 1B0
Owning a home is a keystone of wealth… both financial affluence and emotional security.
Suze Orman