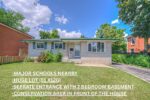340 Shady Glen Crescent, Kitchener, ON N2R 0J8
Beautiful exquisite Mattamy built home in the serene neighborhood of…
$1,049,900
19 Prestwick Street, Hamilton, ON L8J 0K6
$849,900
Step into this beautiful 2-storey detached home that offers the perfect blend of comfort, space, and functionality. Featuring 4 bedrooms and 3 bathrooms, this property is designed with family living in mind. The main floor boasts an inviting open-concept layout between the kitchen and living room, making it an ideal space to gather with loved ones or host friends with ease. A versatile front room offers endless possibilities, whether you envision it as a formal sitting area, a home office, or a cozy reading space. Upstairs, youll find a convenient second-floor laundry room and a spacious primary retreat complete with a private ensuite bathroom featuring a relaxing soaker tub. The additional bedrooms provide plenty of room for family or guests. The finished basement expands your living options with a stylish bar and a generous open space, perfect for movie nights, game day entertaining, or a play area for kids. Step outside to a backyard designed for both relaxation and low-maintenance living, featuring a mix of green space and patio, ideal for summer barbecues, outdoor dining, or simply unwinding after a long day. Set in a welcoming, family-focused neighbourhood, this home is surrounded by parks, schools, and community amenities that make day-to-day living easy and enjoyable. Its more than just a house, its a place to grow, to gather, and to create memories for years to come.
Beautiful exquisite Mattamy built home in the serene neighborhood of…
$1,049,900
Stunning Home in One of Guelphs Premier South- End Neighbourhood.…
$1,429,000

 9 Lake Avenue E, Puslinch, ON N3C 2V4
9 Lake Avenue E, Puslinch, ON N3C 2V4
Owning a home is a keystone of wealth… both financial affluence and emotional security.
Suze Orman