134 Dublin Street, Guelph, ON N1H 4N7
Welcome to “Rose Bank”, a stately limestone home, graced with…
$1,799,900
19 Roland Street, Kitchener, ON N2G 1K5
$1,289,900
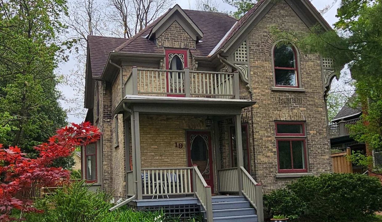
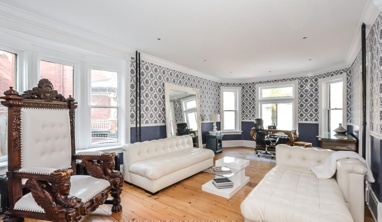
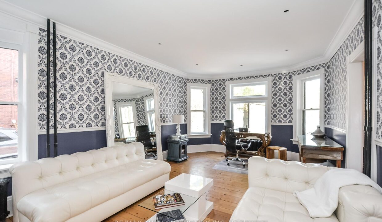
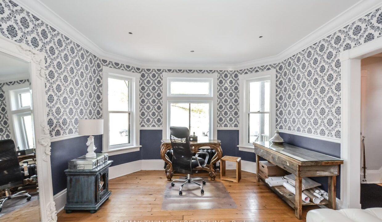
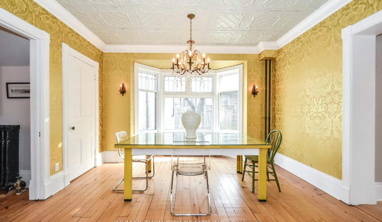
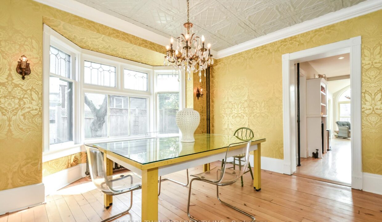
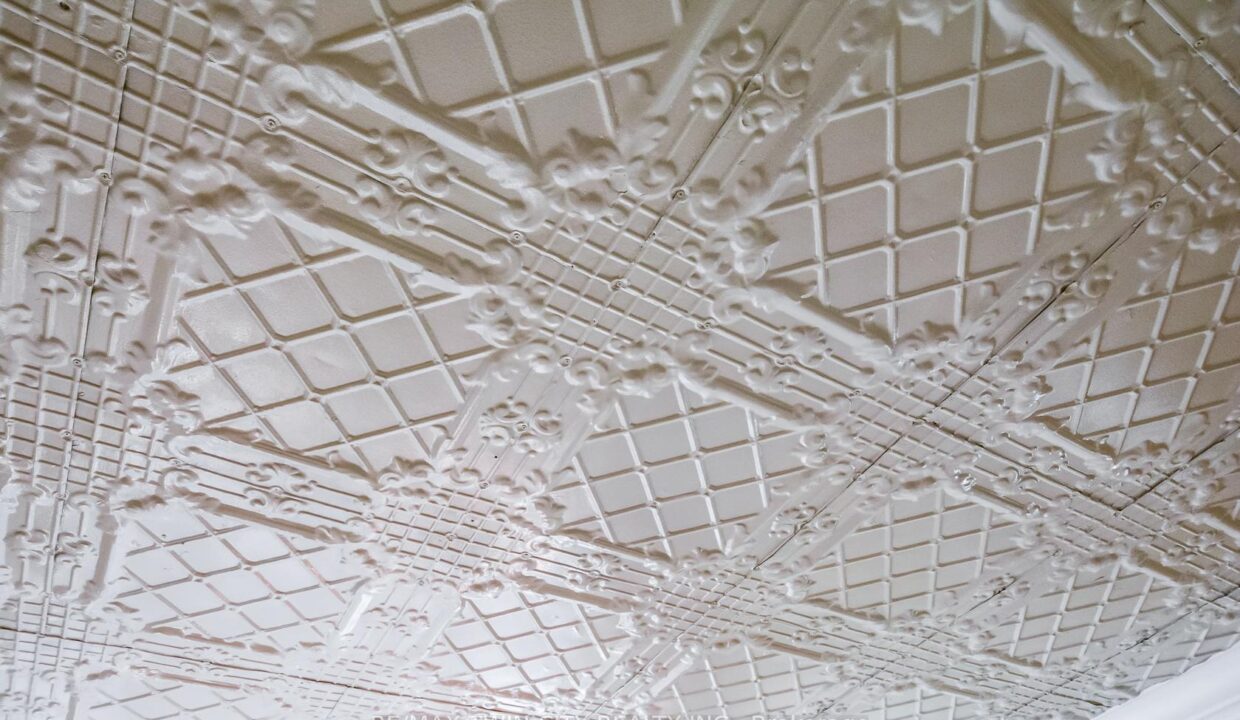
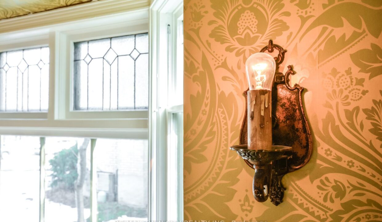
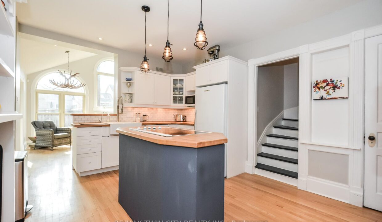
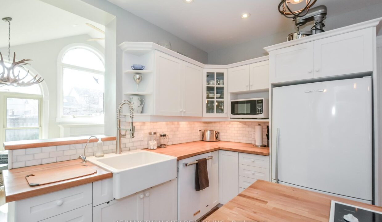
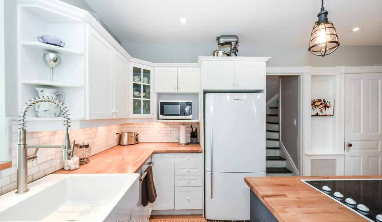
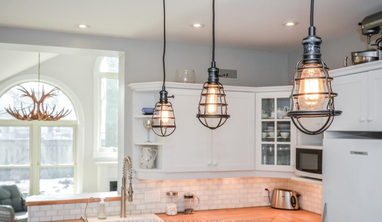
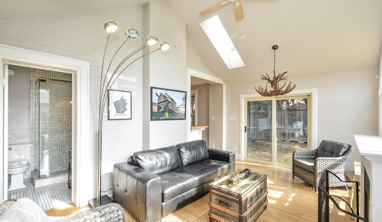
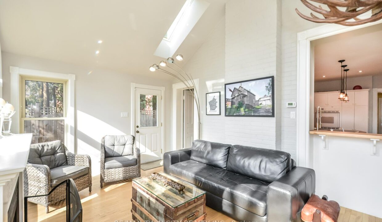
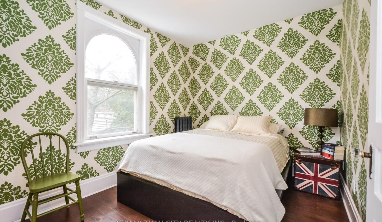
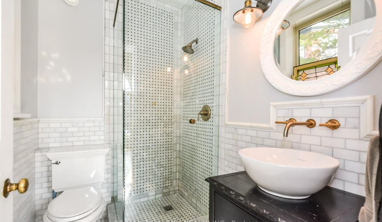
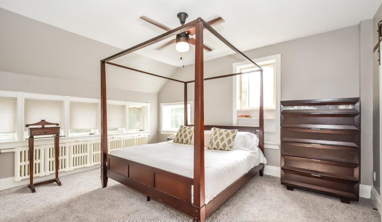
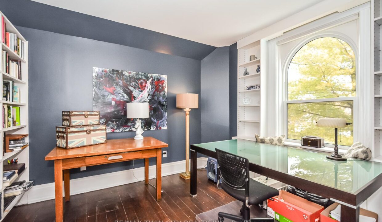
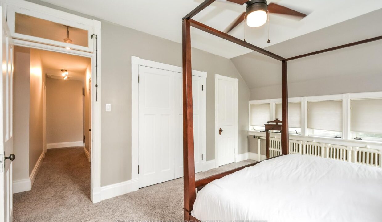
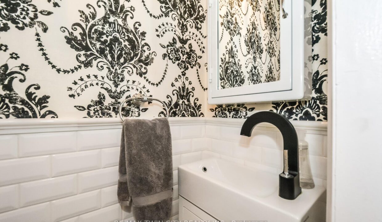
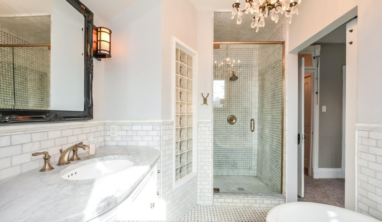
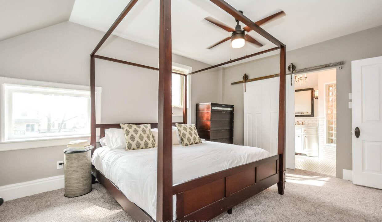
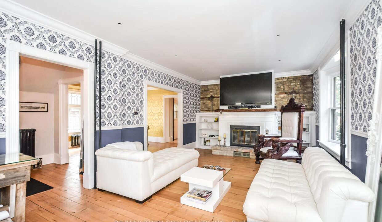
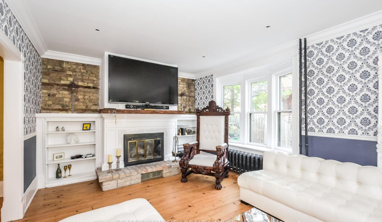
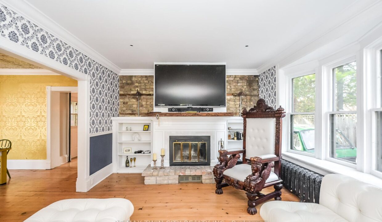
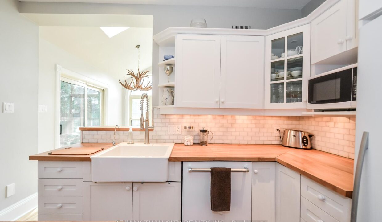
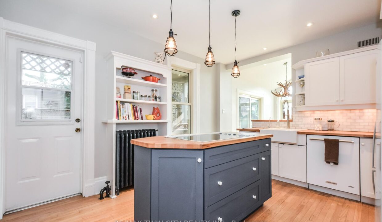
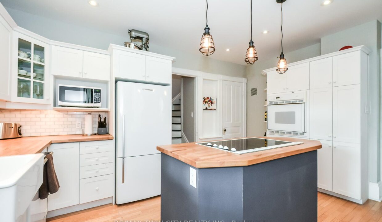
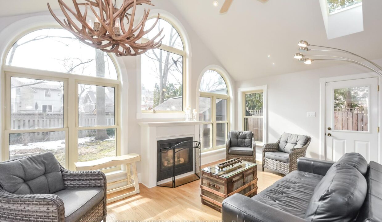
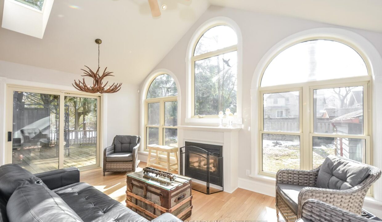
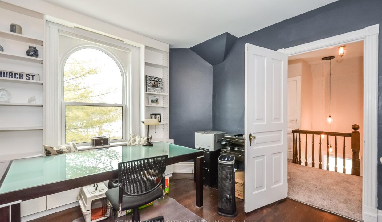
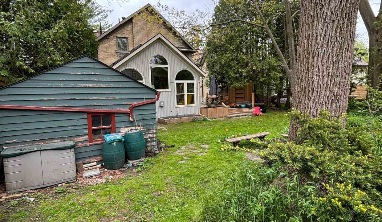
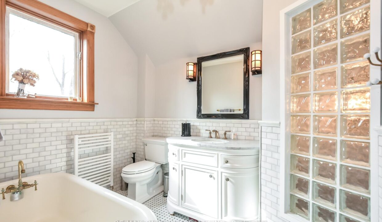
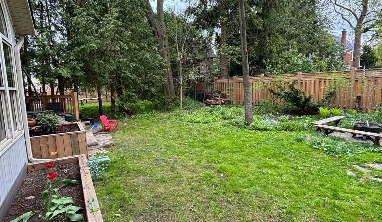
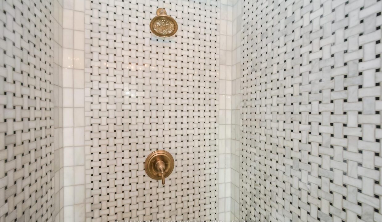
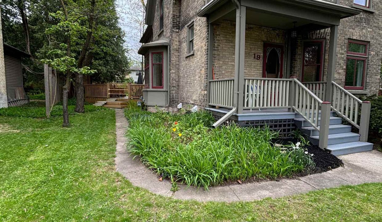
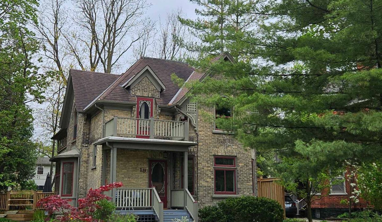
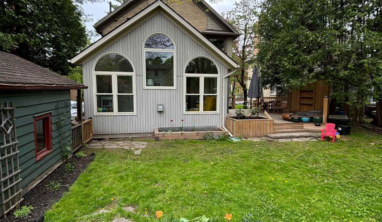
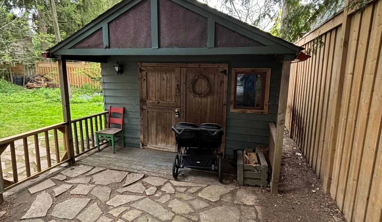
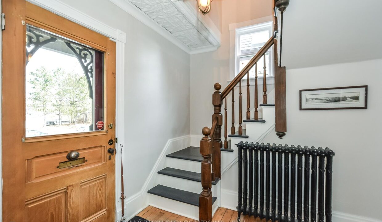
19 Roland St is a rare offering fronting on Victoria Lake in downtown Kitchener. This sought after address (previous home of Walter Bean) in the Heritage District has over 2300 square feet of living space, offering ample room with features and finishes that perfectly balance history with modern design. Pull into the neighbourhood and be wowed by the beauty of the park. Interior photos from when the home was owner occupied show the beauty and charm that is unique to a century home. The spacious living area – which features large bay windows, high ceilings and crown moulding – offers a beautiful space for entertaining with the open dining room right beside it. Maple hardwood flooring throughout the main level seamlessly connect the various rooms. The modern kitchen features butcher block counters, Carrara marble backsplash, and a porcelain farmhouse sink. The back addition gives the convenient family room space we have all come to enjoy in modern homes, with vaulted ceilings, a gas fireplace, a 3 pc bath as well as views and access to the backyard. Upstairs there are 4 generously sized bedrooms and 1.5 baths. The 4 pc ensuite has a claw foot soaker tub, glass shower and sparkles with gleaming tile. Outside can be enjoyed from the front and back, upstairs and down with balcony, porch and deck seating areas – will it be views of the park or gardens and trees in the back that you savour? The private backyard has gardens and grass, a large shed, and parking for up to 4 cars with an electric vehicle charger setup finish of the large lot. Steps from your home you have Victoria Park; run, stroll, bike the park – stop in at the Boathouse, do yoga in the park or enjoy the many events the area has to offer throughout the year. You are a short walk to shopping in downtown Kitchener, the LRT, bus routes and more. Universities, Conestoga College, and our Hospitals are all a short distance from this central location in the heart of the city.
Welcome to “Rose Bank”, a stately limestone home, graced with…
$1,799,900
Welcome to 137 Oneida Place, Kitchener a charming home in…
$749,900
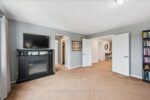
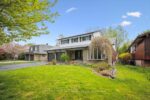 312 Craigleith Drive, Waterloo, ON N2L 5B3
312 Craigleith Drive, Waterloo, ON N2L 5B3
Owning a home is a keystone of wealth… both financial affluence and emotional security.
Suze Orman