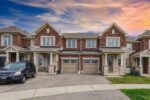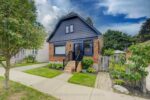414-135 James Street S, Hamilton ON L8P 2Z6
Rarely offered corner unit at the sought-after Chateau Royale in…
$399,000
19 SECINARO Avenue, Hamilton, ON L9G 0C6
$1,849,900
Stunning 3,485 Sq Ft Custom Modern Masterpiece in Prestigious Southcote Ancaster Experience elevated living in this exquisitely crafted home featuring a spacious open-concept layout and designer finishes throughout. From rich hardwood floors and soaring 9 ceilings to sleek pot lighting and tailored window treatments, every detail reflects impeccable quality. The gourmet quartz kitchen impresses with stainless steel appliances, a gas range, wet bar, walk-in pantry, and a generous island ideal for entertaining. The expansive dining area flows into a sun-filled family room with a cozy gas fireplace. A private main-floor office, laundry room, and stylish powder room offer added functionality. Step outside to a professionally landscaped, southern-facing backyard oasis complete with a covered concrete patio, modern pergola, gas fire pit, and full irrigation system. Upstairs you’ll find four oversized bedrooms, including a tranquil primary retreat with a spa-inspired 5-piece ensuite and custom California walk-in closet. Jack & Jill ensuite connects the second and third bedrooms, while the fourth bedroom enjoys its own private bath and walk-in. Located close to top-rated schools, scenic parks, boutique shopping, Hamilton Golf & Country Club, and easy highway access – this residence offers the ultimate blend of comfort, elegance, and convenience.
Rarely offered corner unit at the sought-after Chateau Royale in…
$399,000
Welcome to 116 Pick Road in beautiful Rockwood, Ontario –…
$999,900

 19 Dunbar Road N, Waterloo, ON N2L 2C8
19 Dunbar Road N, Waterloo, ON N2L 2C8
Owning a home is a keystone of wealth… both financial affluence and emotional security.
Suze Orman