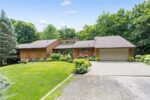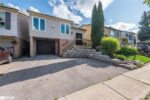35 Grenville Avenue, Kitchener ON N2G 3S3
Welcome to 35 Grenville Avenue a fantastic opportunity for investors…
$524,999
19 Trillium Way, Paris ON N3L 3P9
$675,000
Deceivingly Spacious Family Home in North End Paris, Ontario
Welcome to this much larger-than-it-looks home, perfectly located in one of Paris’ most sought-after north end neighbourhoods.
With potential for a 5-bedroom, 4-bath layout, this property is perfect for a large or blended family, offering plenty of room for everyone.
Thoughtfully designed with space and comfort in mind, this unique layout offers both a cozy living room and a family room on the main floor—complete with a gas fireplace and sliding doors leading to a generous deck and a beautifully landscaped, fully fenced backyard. Enjoy mature trees, low-maintenance gardens, and complete privacy—ideal for relaxing or entertaining outdoors.
Also on the main floor is a formal dining room, bright kitchen, and a convenient powder room. Upstairs, you’ll find three spacious bedrooms, a main 4-piece bath, and a primary suite featuring dual walk-through closets and a private full 4pc ensuite bath.
The fully finished basement offers even more living space, with a large recreation room, a bedroom currently used as a gym, a bonus room used as a bedroom, a 3-piece bathroom, laundry area, storage room, and cold storage—perfect for a growing or blended family.
Additional highlights include a single-car garage, a double wide driveway, and walking distance to both primary and secondary schools, parks, shopping, and just minutes to The Willet Hospital, downtown quaint shops and restaurants, and highway access.
This home truly offers space, flexibility, and a fantastic location—a must-see for families seeking room to grow in beautiful Paris, Ontario.
Welcome to 35 Grenville Avenue a fantastic opportunity for investors…
$524,999
Historic charm meets timeless character in this beautifully renovated Century…
$1,120,000

 133 Goldgate Crescent, Orangeville ON L9W 4C2
133 Goldgate Crescent, Orangeville ON L9W 4C2
Owning a home is a keystone of wealth… both financial affluence and emotional security.
Suze Orman