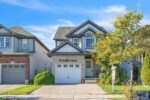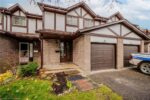244 Elliot Avenue W, Fergus ON N1M 0J8
Fantastic Opportunity in Fergus – Modern, Spacious & Move-In Ready!…
$689,000
19 Waffler Crescent, Cambridge ON N1P 1H6
$800,000
This beautiful bungalow is well appointed with its double wide concrete driveway, covered verandah and landscaping. From the entrance foyer you are greeted with an open concept layout with vaulted ceilings and hardwood flooring in the living room/dining room. The kitchen features stainless appliances and the primary bedroom has a full en-suite bathroom.The family room walks out to a patio and fenced yard. The lower level level is mostly finished and it is nearly an in law suite. All the appliances are included! The Water softener (2022) and hot water tank (2019) are both owned. There is nothing to do, but move in!
Fantastic Opportunity in Fergus – Modern, Spacious & Move-In Ready!…
$689,000
Stunning Upgraded Detached Home Offering nearly 2000 sq ft well-designed…
$939,800

 12-46 Cedarwoods Crescent, Kitchener ON N2C 2L7
12-46 Cedarwoods Crescent, Kitchener ON N2C 2L7
Owning a home is a keystone of wealth… both financial affluence and emotional security.
Suze Orman