230 Elliot Street, Cambridge, ON N1R 2K9
Step into modern comfort and effortless style with this beautifully…
$999,900
190 Deerpath Drive, Guelph, ON N1K 1W6
$1,089,000
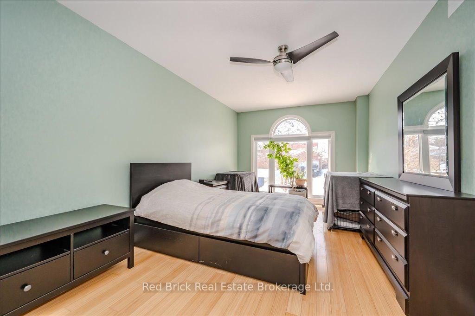
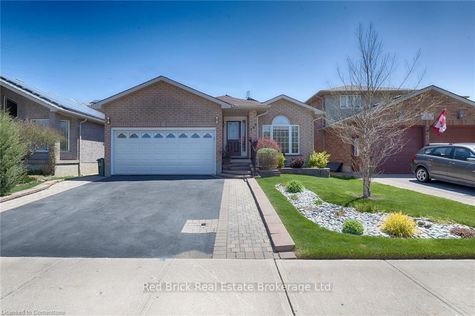

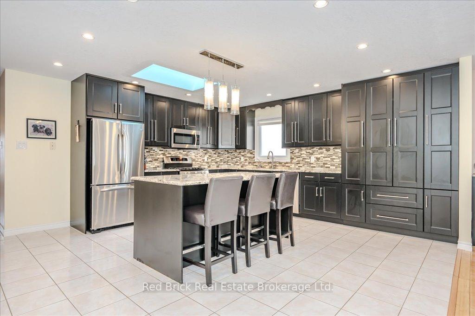
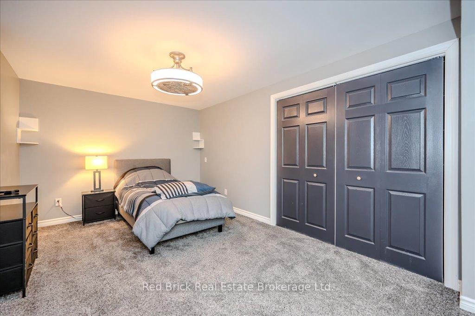
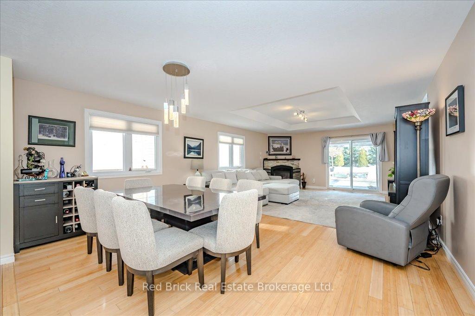
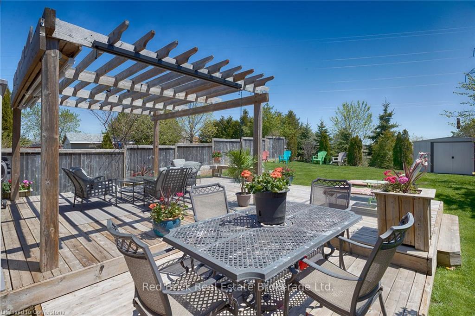
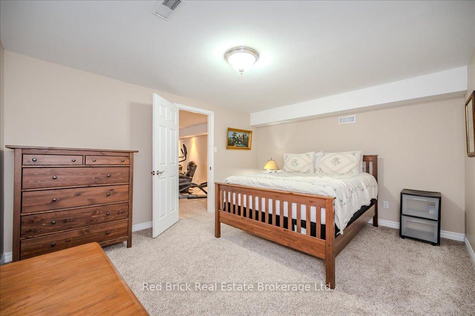
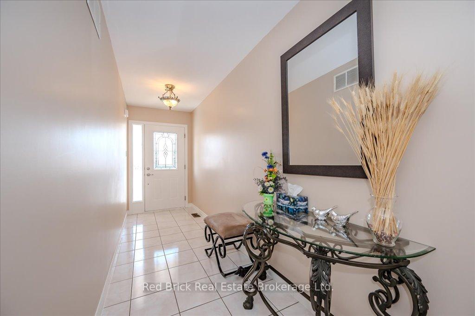

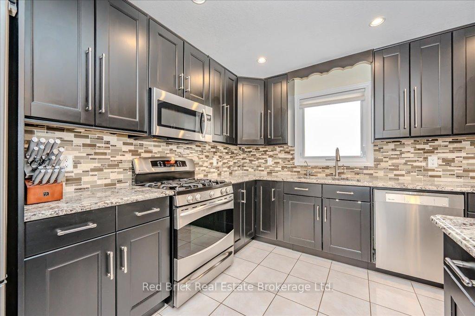
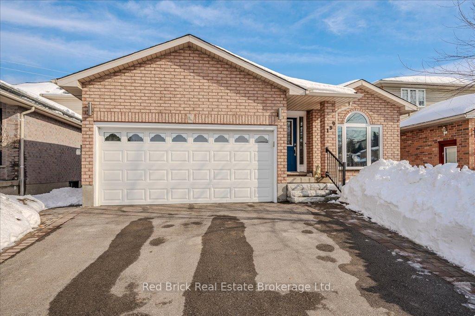
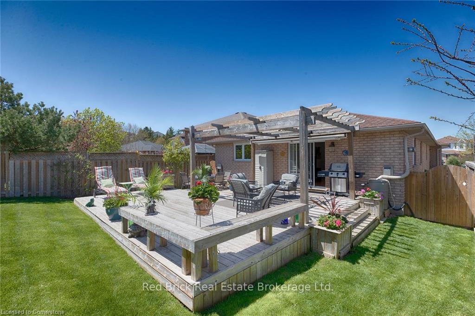
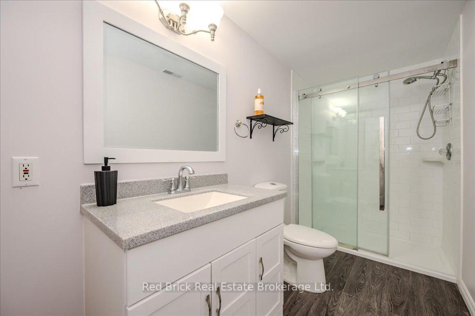
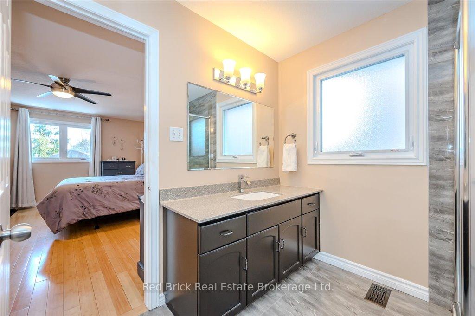
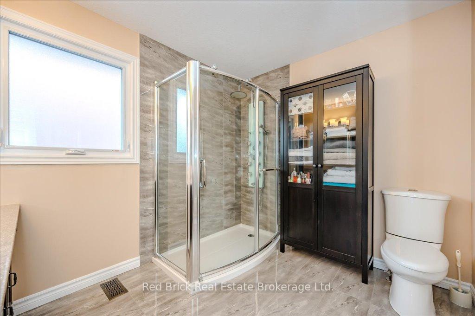
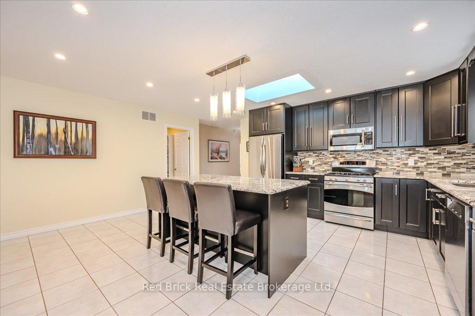
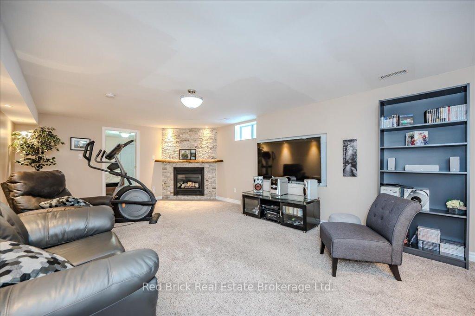
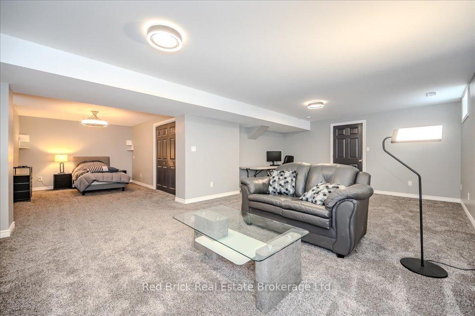
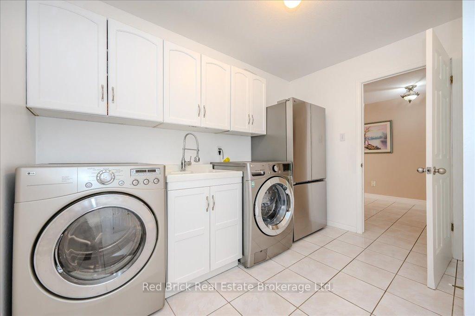
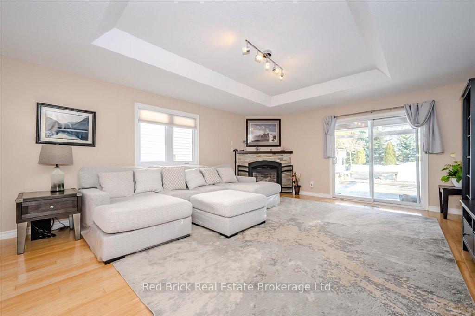
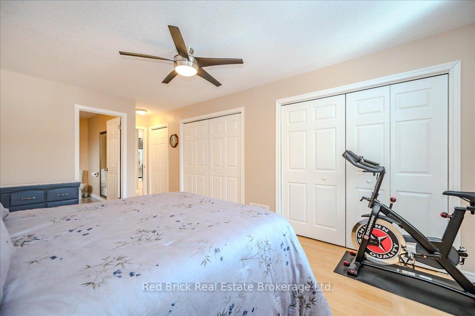
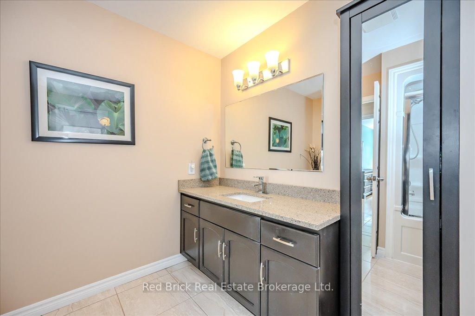
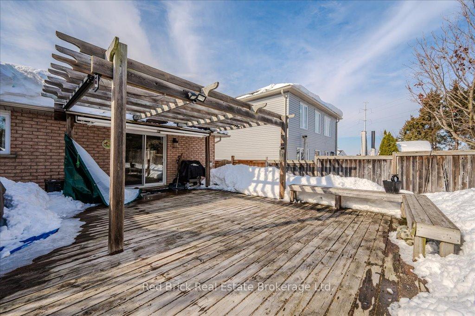
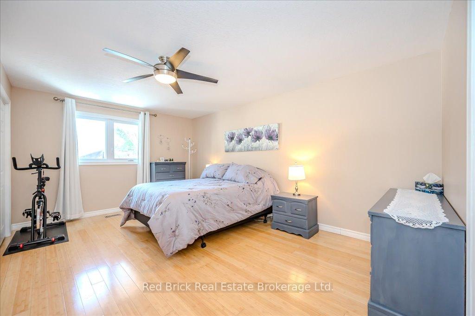
Are you searching for a larger-than-typical bungalow with luxurious high-end finishes? – if so your search could be over! This impressive 2050 sqft home, with 5 bedrooms and 3 bathrooms, features a beautifully finished main floor, boasting a custom-designed kitchen with high-end countertops, appliances, and cabinets. On this main level, you will find 3 bedrooms including the Primary with its luxury ensuite bathroom, plus a great open-concept dining and living area with a cozy gas fireplace and sliders to an enormous deck and a fully fenced backyard. Downstairs is a whole lot more living space, with 2 bedrooms and a full bathroom, plus a family room and 2nd fireplace. Notables are the oversized 2-car garage, owned new hot water heater, and fully paid-for 20-year solar panel system, installed in 2018, which brings in a welcome monthly income. The entrance to the basement has its own private access and would lend itself to in-law suite use if required.
Step into modern comfort and effortless style with this beautifully…
$999,900
Welcome to 445 Moore St, Cambridge! This beautifully renovated 3-bedroom,…
$749,800
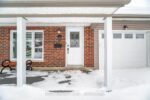
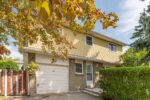 769 Cabot Trail, Milton, ON L9T 3R8
769 Cabot Trail, Milton, ON L9T 3R8
Owning a home is a keystone of wealth… both financial affluence and emotional security.
Suze Orman