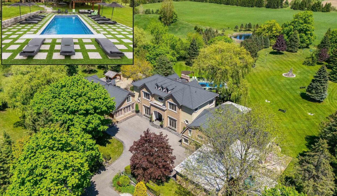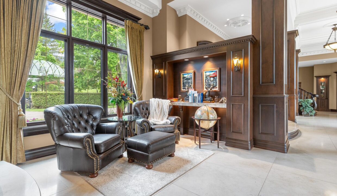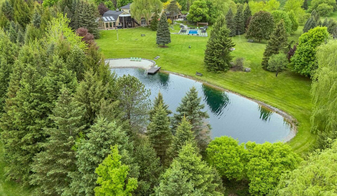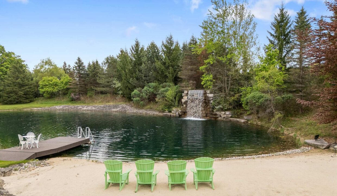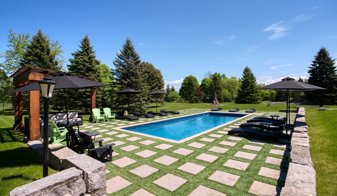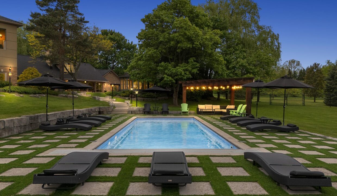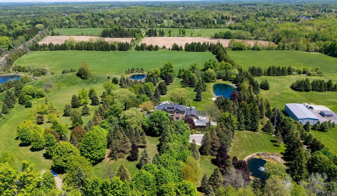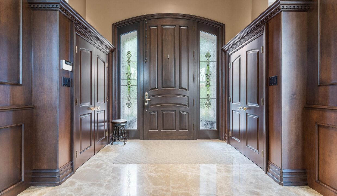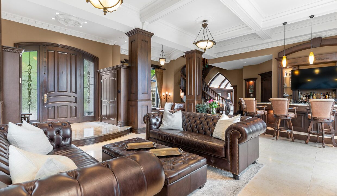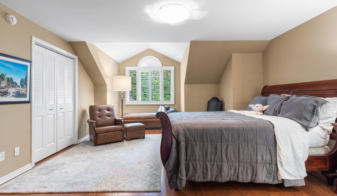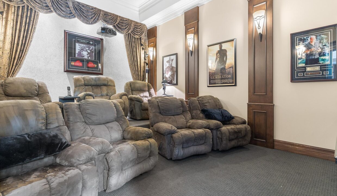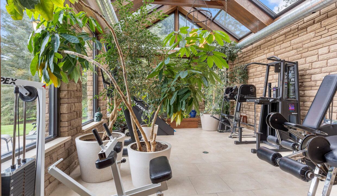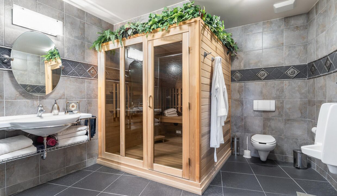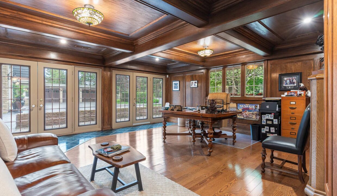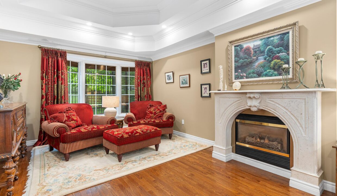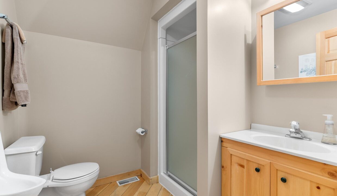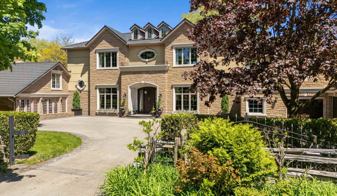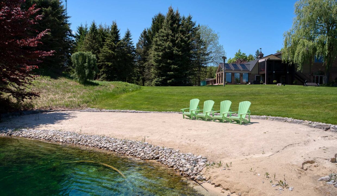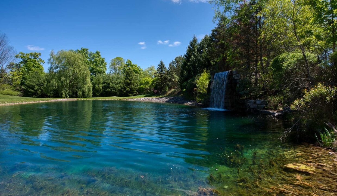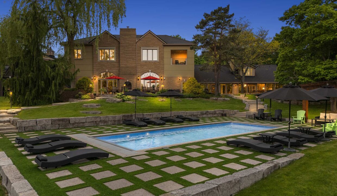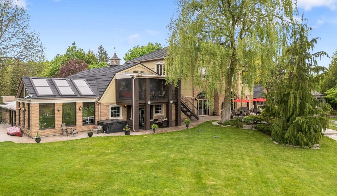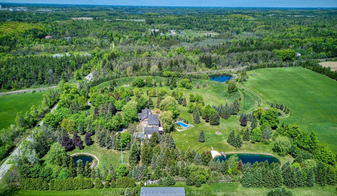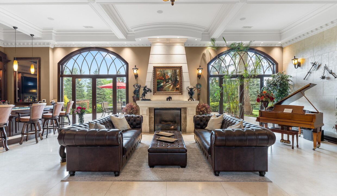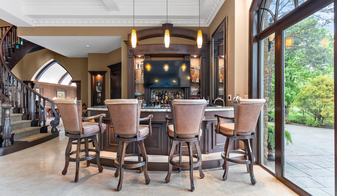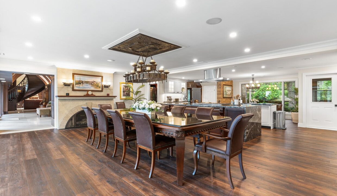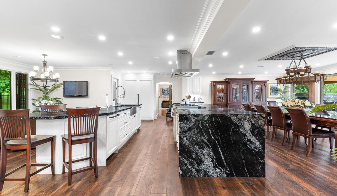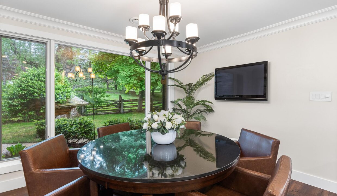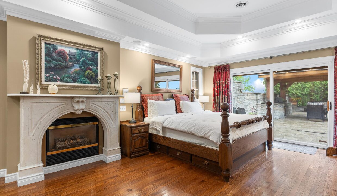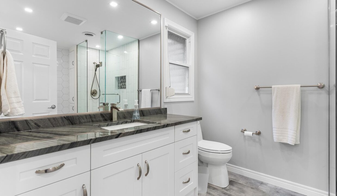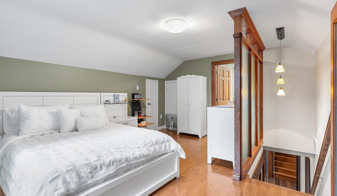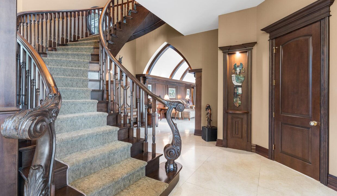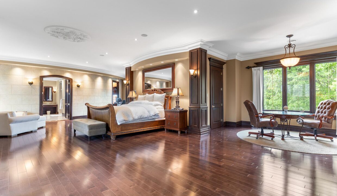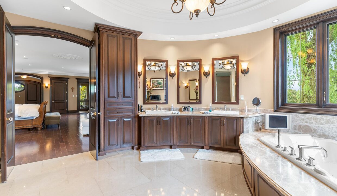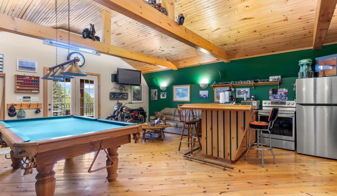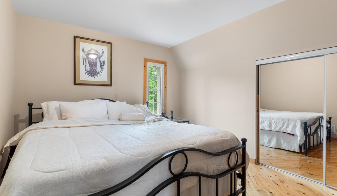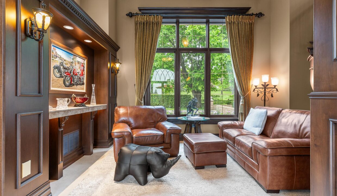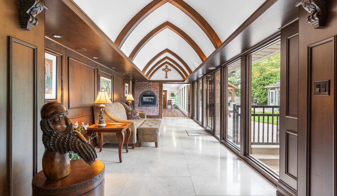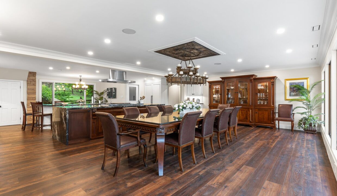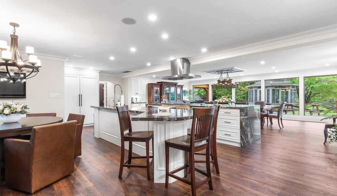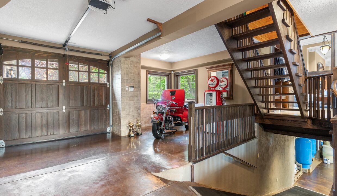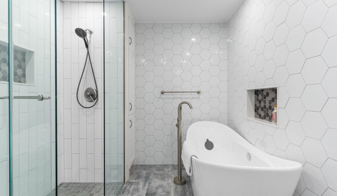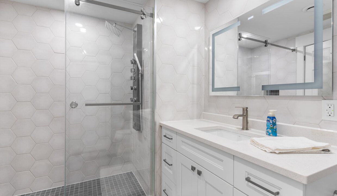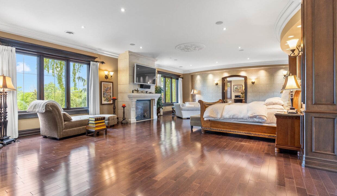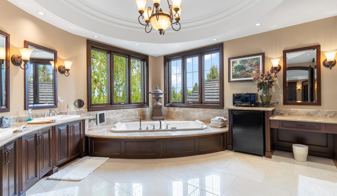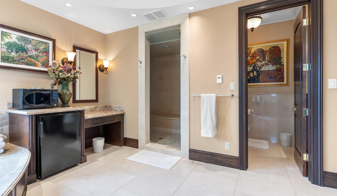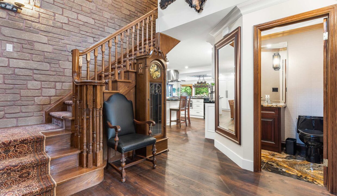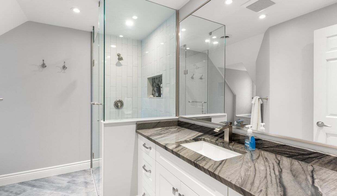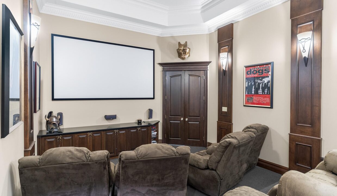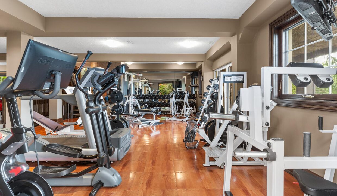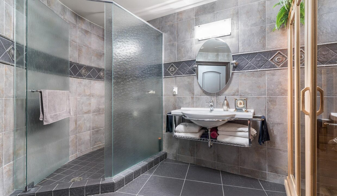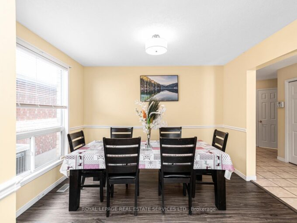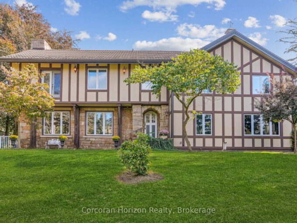1927 Shellard Road, Cambridge, ON N1R 5S7
1927 Shellard Road, Cambridge, ON N1R 5S7
$5,900,000
Description
A STORYBOOK ESTATE, BUILT FOR A LIFE WELL-LIVED. 1927 Shellard Side Road, Cambridge | 28.5 Acres of Private Luxury. Tucked away on a breathtaking 28.5-acre canvas of rolling greenery, private ponds, and forest-lined edges lies a residence that feels like it was lifted from the pages of a fairytale. From the moment you pass through the gated entrance, a winding drive leads you to a majestic home where luxury, privacy, and serenity converge. Step inside and you’re greeted by soaring ceilings, rich architectural detail, and sun-soaked spaces designed for both grand entertaining and intimate family living. The heart of the home-a magnificent great room-anchors a layout that flows seamlessly into formal dining, a stunning chefs kitchen, custom bar, sunroom, and even a private theatre. Whether you’re unwinding fireside, enjoying a movie, or hosting an evening soiree, every room offers a sense of elegance and ease. The gym, games loft, and guest wing create space for everyone-while the primary suite is a retreat all its own, complete with a marble fireplace, spa-inspired ensuite, and private balcony overlooking the grounds. Outside, your personal resort awaits: a heated saltwater pool surrounded by stone patios, a sparkling man-made lake with a beach and waterfall, and multiple ponds-all wrapped in absolute privacy. A commercial-grade mechanical system, 3-bay garage, and even free Wi-Fi from the on-site communication tower (Megawire) offer effortless functionality. Additional features include a private fitness trail, home propane generator with automatic transfer switch, and a gated entry with intercom. This is more than a home. Its a sanctuary. For those with vision, the expansive grounds may offer future potential for lot severance-adding long-term flexibility to this once-in-a-lifetime opportunity.
Additional Details
- Property Sub Type: Detached
- Transaction Type: For Sale
- Basement: Separate Entrance, Finished
- Heating Source: Other
- Heating Type: Forced Air
- Cooling: Central Air
- Parking Space: 10
- Pool Features: Inground
- Fire Places: Propane
- Virtual Tour: https://unbranded.youriguide.com/1927_shellard_side_rd_cambridge_on/
Similar Properties
353 Sulphur Springs Road, Hamilton, ON L9G 4T7
Step into history reimagined with this breathtaking 1870 estate, meticulously…
$4,499,000
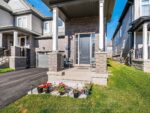
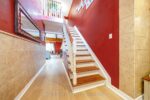 6024 Fourth Line, Erin, ON L0N 1N0
6024 Fourth Line, Erin, ON L0N 1N0

