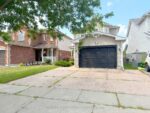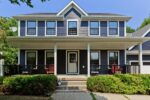11011 Guelph Line, Milton, ON L0P 1B0
Discover this Exceptional 1/2 Acre Property A Rare Gem in…
$1,049,900
195 Howard Crescent, Orangeville, ON L9W 4W5
$818,000
Welcome home to this 2 storey spacious home. Lovingly cared for by one owner only – it is now ready for new memories to be made. Conveniently located close to highways, schools, hospital & shopping. Great functional layout w/main floor featuring large living room, eat-in kitchen, family room w/fireplace and walk-out to fenced in backyard. Upstairs you will find 3 bedrooms (Primary bedroom has 4-pce ensuite & walk-in closet). Added features are newer interlock front walkway, double care garage and freshly painted main floor. Just move-in and start enjoying your new home. See virtual tour for more photos and 3d video.
Discover this Exceptional 1/2 Acre Property A Rare Gem in…
$1,049,900
Welcome to your modern farmhouse retreat, surrounded by scenic farmland…
$1,399,900

 243 Christie Street, Guelph/Eramosa, ON N0B 2K0
243 Christie Street, Guelph/Eramosa, ON N0B 2K0
Owning a home is a keystone of wealth… both financial affluence and emotional security.
Suze Orman