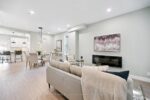33 Marshall Drive, Guelph, ON N1E 0K7
A much-loved freehold townhouse that stands out for its space,…
$785,000
197 Farley Road, Centre Wellington, ON N1M 0J2
$729,900
Welcome to your next chapter in the charming community of Storybrook, nestled in the heart of historic Fergus. This 1-year-new, freehold townhome is part of the Herrick B1 Rev model by The Sorbara Group offering modern luxury in a timeless setting. The open-concept main floor showcases a bright, airy layout with a stylish kitchen featuring birch cabinetry, a large centre island, built in microwave nook, breakfast bar and pot-lights throughout. The adjoining great room is ideal for entertaining or relaxing with family. Upstairs, a spacious California King-sized primary bedroom offers a peaceful retreat, complete with a walk-in closet and a beautiful 4-piece ensuite featuring a floor-to-ceiling glass walk-in shower. Two additional sun-filled bedrooms share a modern 4-piece main bath, and the second-floor laundry adds everyday convenience. This modern home features stone and brick exterior finishes, interior garage access, and potential for a finished basement with rough-in already in place ideal for a future rec room, home office, or teen lounge. Just steps away from a brand new elementary school coming September 2025 and a 2-minute drive to Groves Memorial Community Hospital, this home is perfect for families. Storybrook is more than just a neighbourhood it’s a lifestyle. With its pedestrian-friendly streets, green spaces, and close-knit atmosphere, its where kids ride bikes, neighbours say hello, and the beauty of the Grand River is just a short stroll away. Don’t miss the chance to own this nearly-new gem in one of Fergus most sought-after communities!
A much-loved freehold townhouse that stands out for its space,…
$785,000
Charming Freehold Townhouse in Fergus – Move-In Ready! Welcome to…
$650,000

 39 Spicer Street, Centre Wellington, ON N1M 0H7
39 Spicer Street, Centre Wellington, ON N1M 0H7
Owning a home is a keystone of wealth… both financial affluence and emotional security.
Suze Orman