39 James Street, Hamilton, ON L9H 2J5
This charming two-storey detached home is a perfect blend of…
$1,099,900
197 Tanglewood Drive, Hamilton, ON L0R 1C0
$809,888
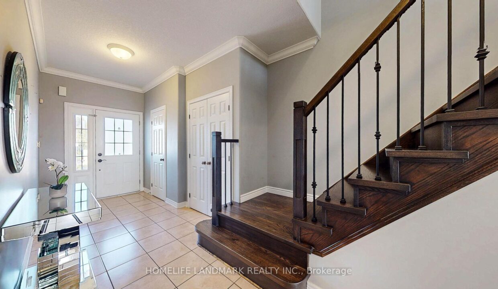
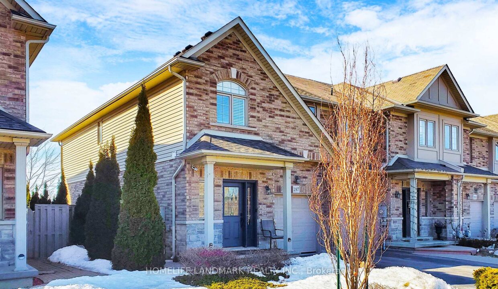
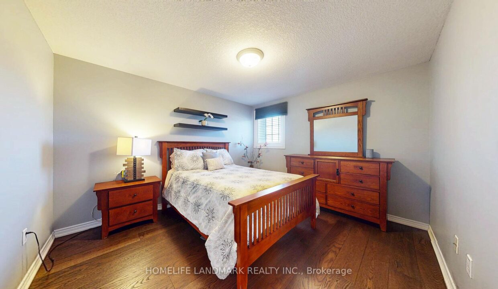
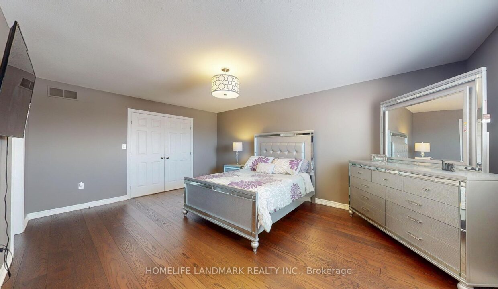
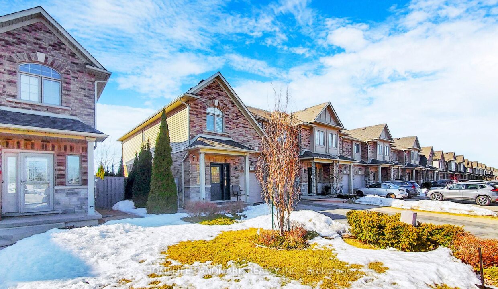
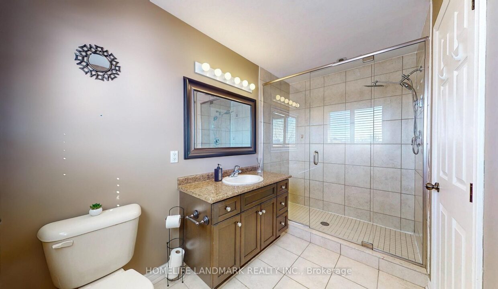
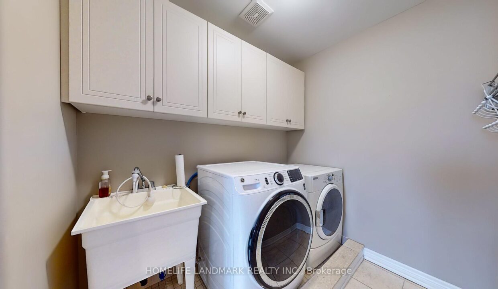
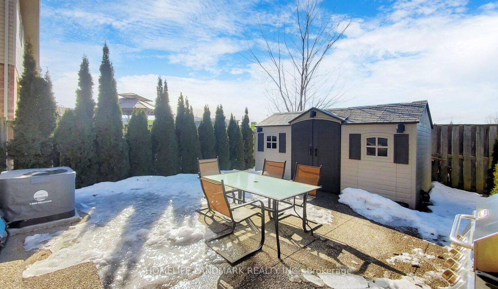
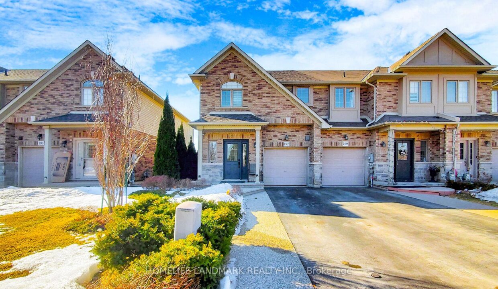

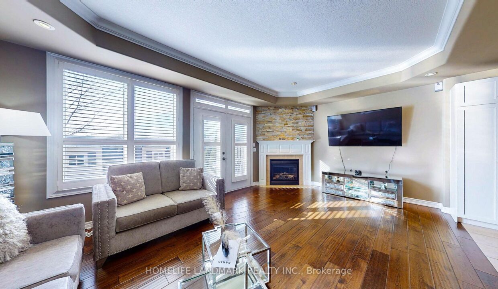
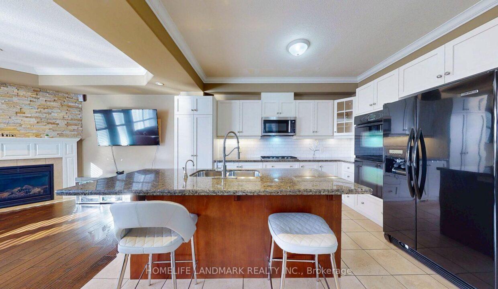

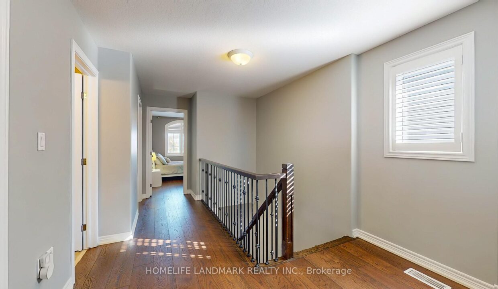
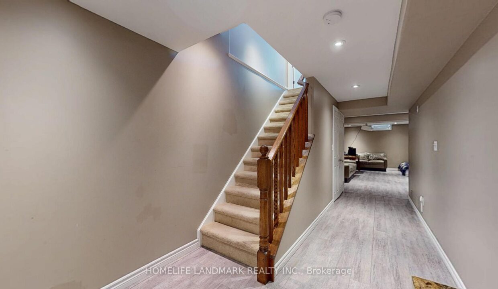
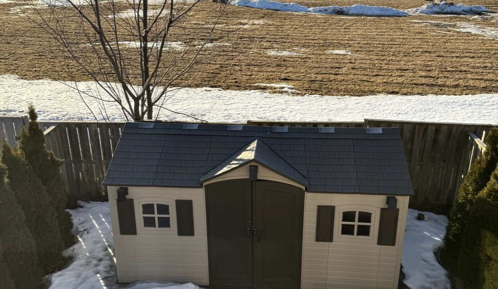
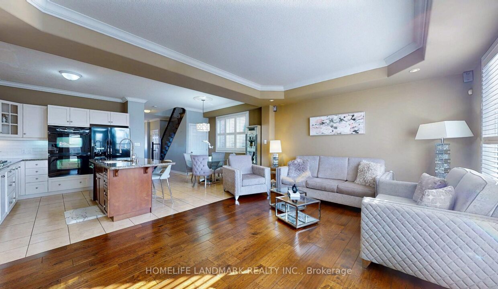
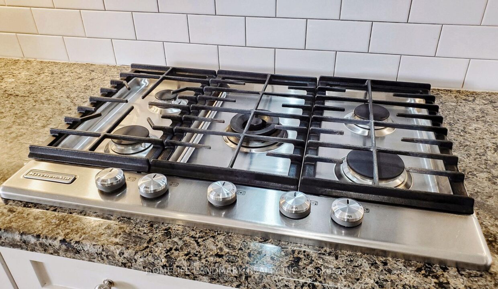
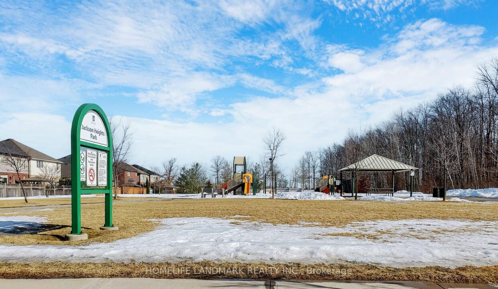
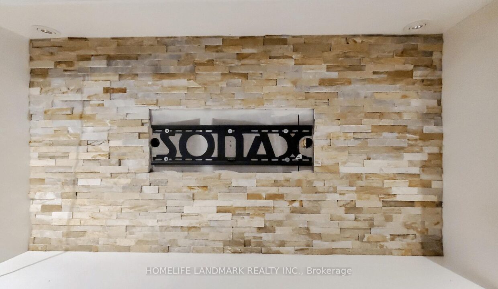
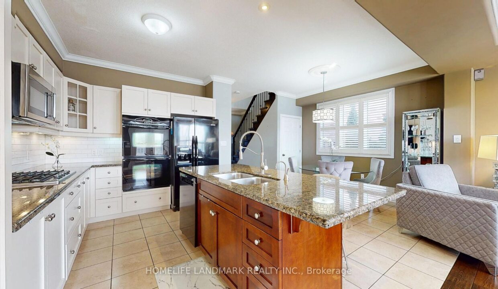
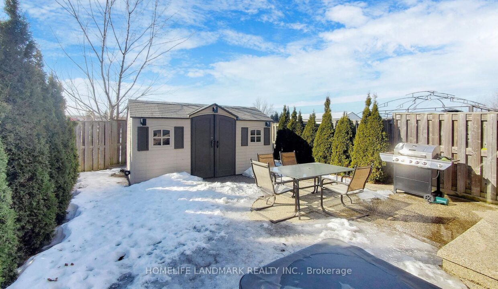
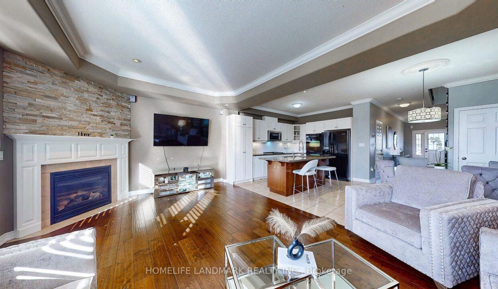
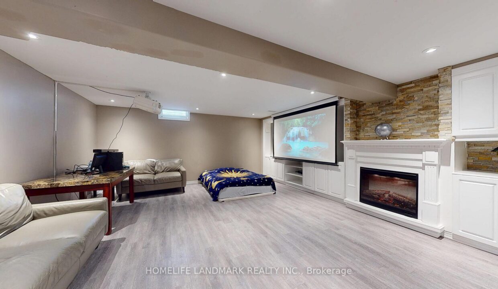

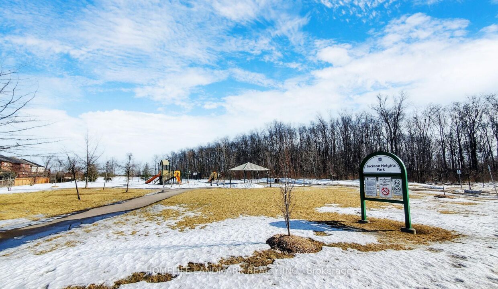
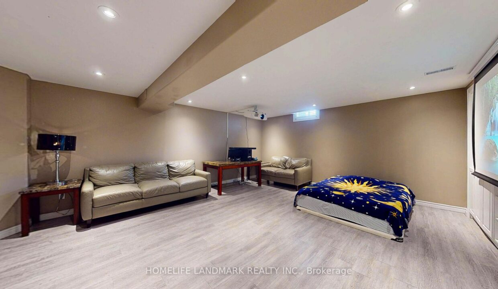
Fall in love with this charming Freehold END Unit home, nestled in the highly sought neighborhood’s an Unobstructed Rear Lot that has a large family room that opens to your Enjoyable private backyard with no rear neighbors across, offering uninterrupted peace and seclusion, perfect for quiet enjoyment. Includes an Aggregate Patio/Walks and Shed W Hydro Every detail has been curated to offer a blend of modern elegance and comfort. Its a Carpet Free home that includes 2 Fireplaces (Gas & Electric).9′ Ceiling on Main Level with Large windows throughout, Crown Molding, Valence Lighting, and Pot lights. Features a Dream Kitchen with Premium Built-In Appliances Dishwasher (2024) Over the range Microwave (2024). Granite countertop and & a beautiful Large Island. Enjoy a warm Fully Finished Basement escape featuring a fireplace, that feels Luxury Home Entertainment Space that gives you the feel of a Cinematic Living Experience with a 4K Motorized Projector and Screen included. The home also has a convenient Direct access garage door provides effortless indoor-outdoor connectivity. Situated Directly across from play park, Excellent Schools, near forest pathways And Much More!
This charming two-storey detached home is a perfect blend of…
$1,099,900
Stylish Freehold Townhouse in Guelph’s Beautiful North End No Condo…
$709,900
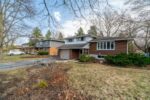
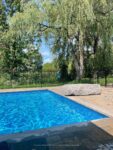 74 Gilmour Road, Puslinch, ON N0B 2J0
74 Gilmour Road, Puslinch, ON N0B 2J0
Owning a home is a keystone of wealth… both financial affluence and emotional security.
Suze Orman