106 Mercer Street, Guelph, ON N1H 2E8
Charming updated bungalow on a 60′ Lot with potential for…
$750,000
199 Dundas Lane, Cambridge, ON N1R 1S7
$499,900
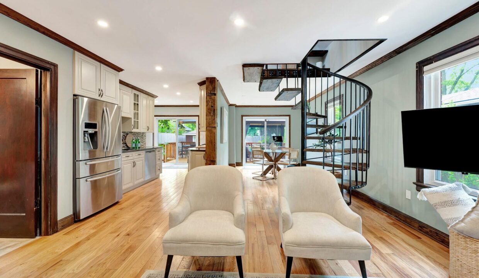
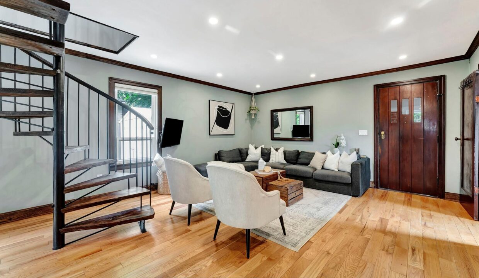
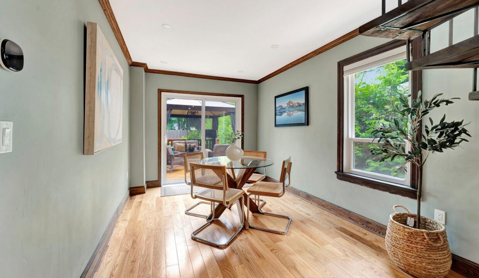
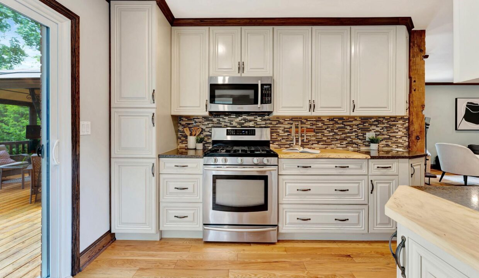

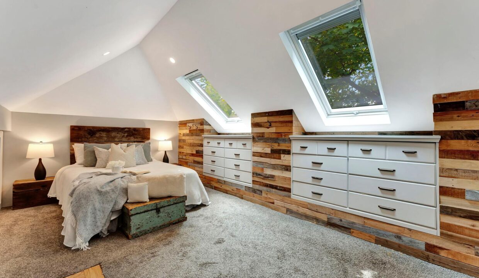

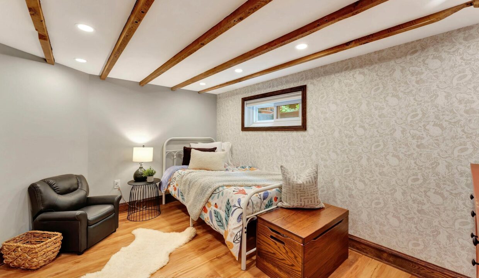
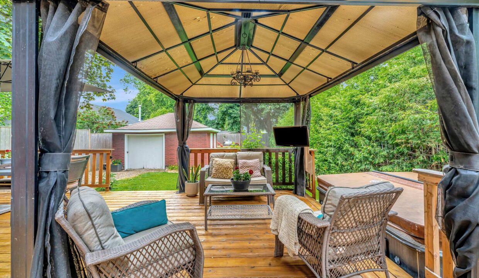
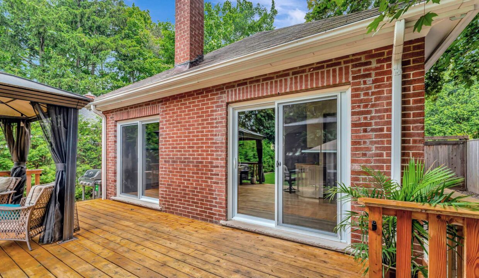
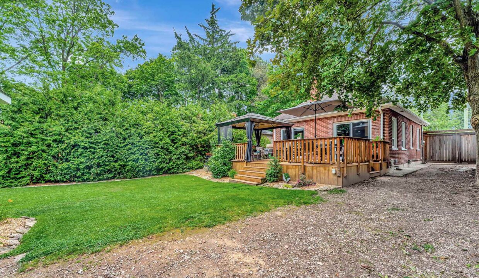
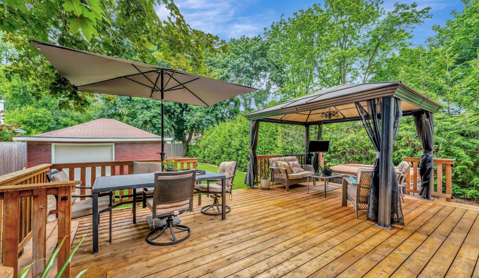
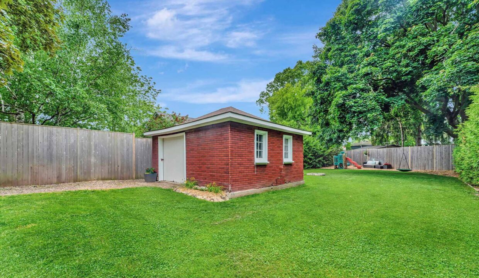
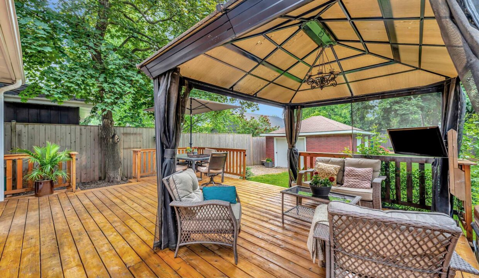
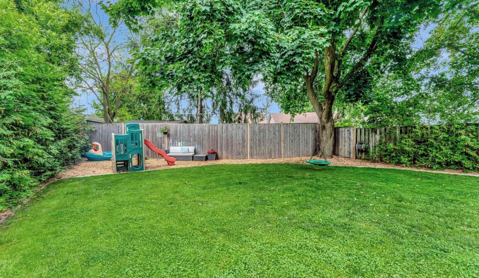
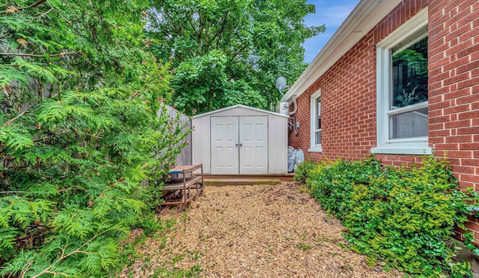

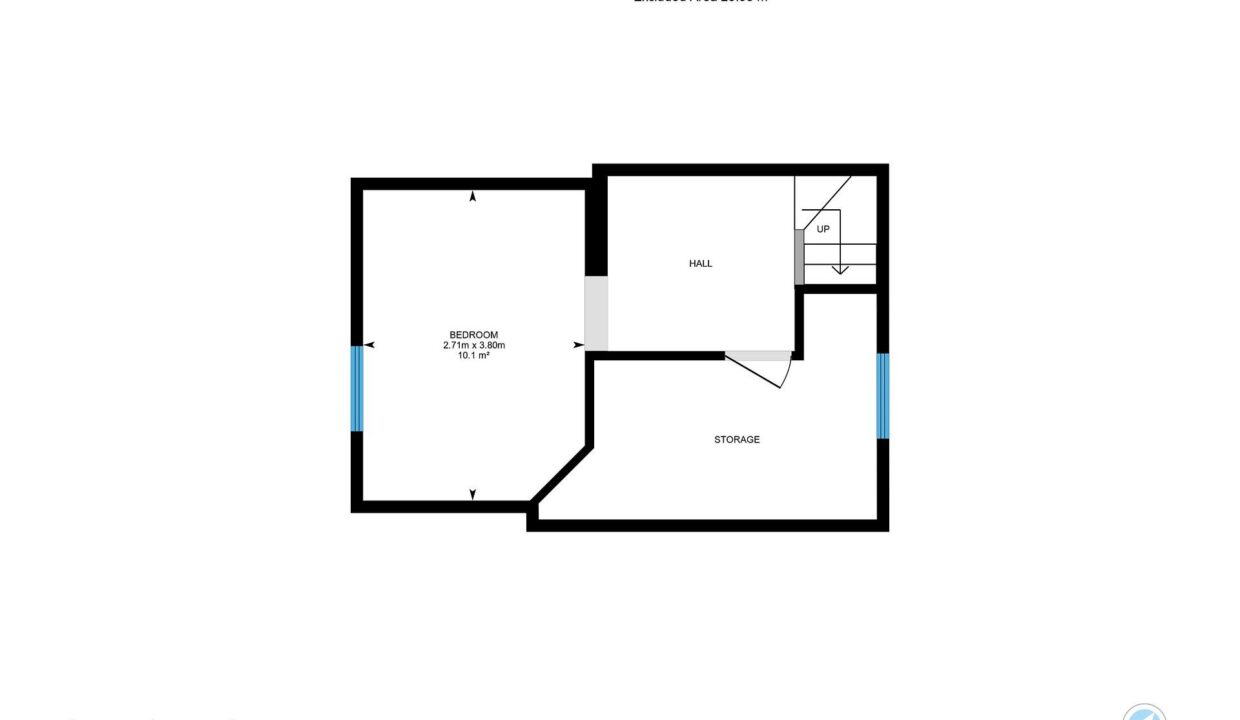
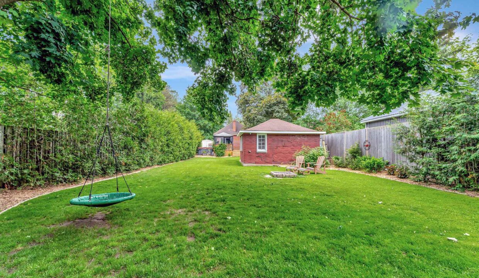
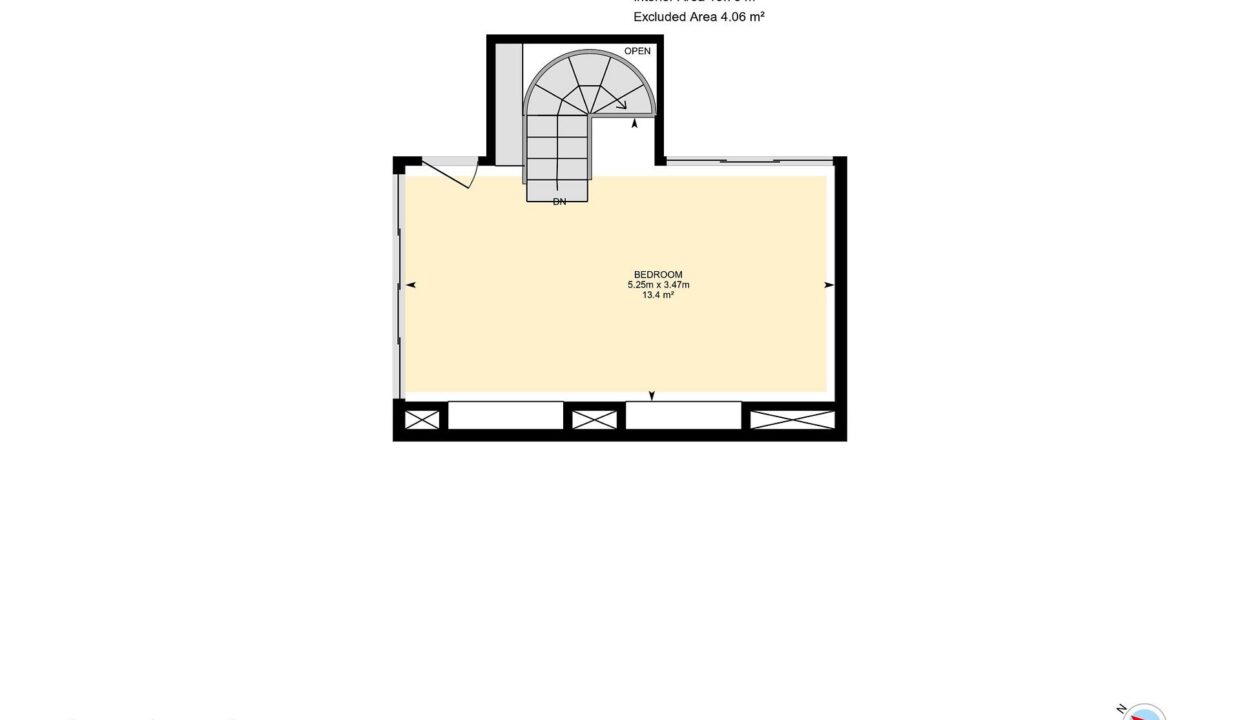
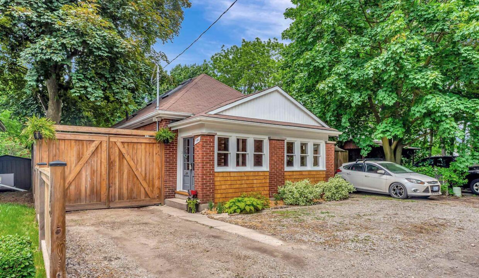
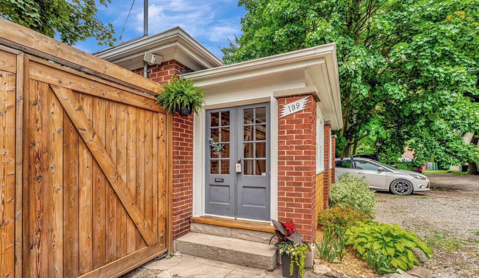
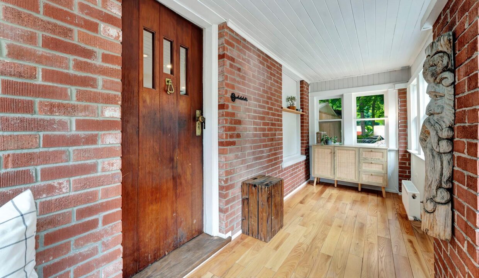
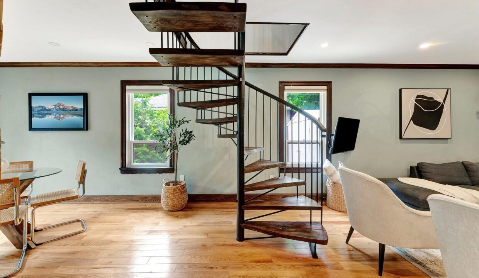
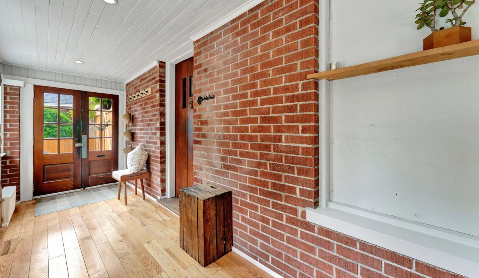
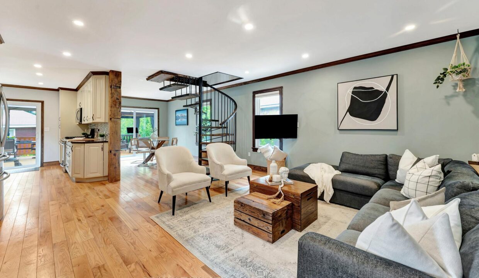
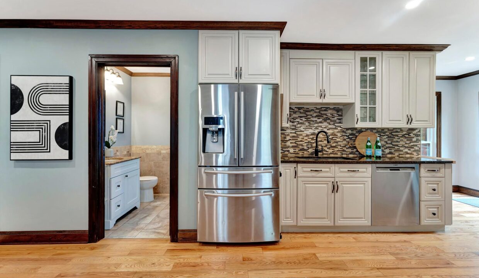
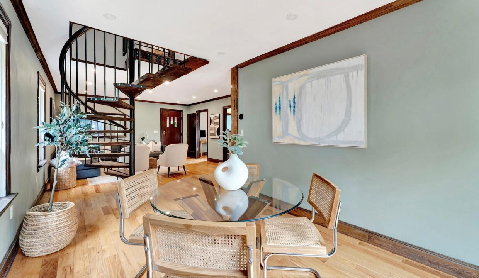
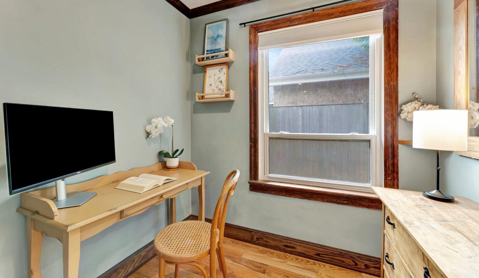



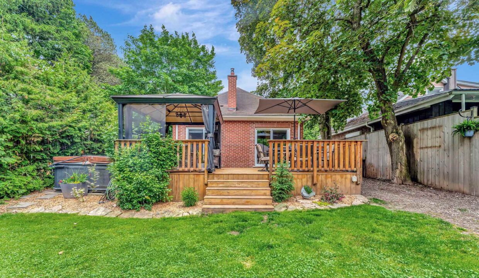
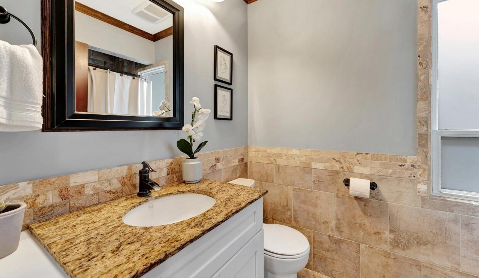
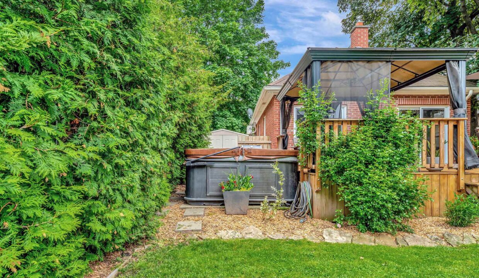
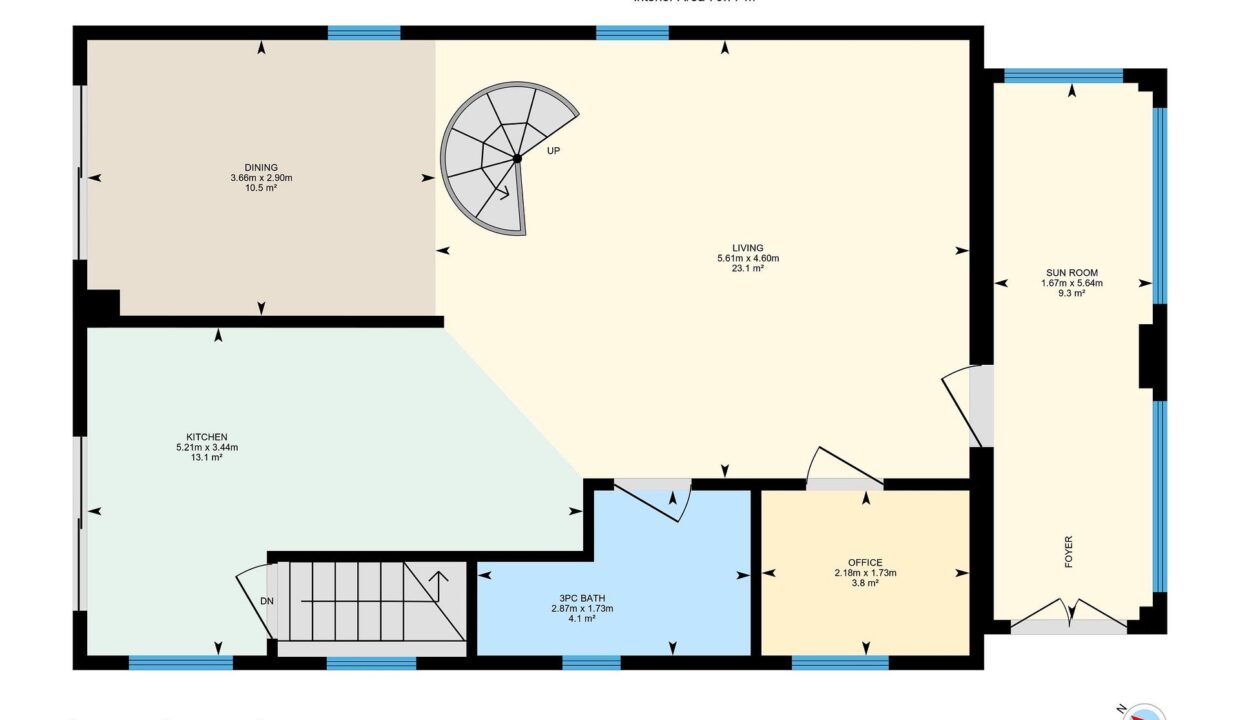
Welcome to 199 Dundas Lane in Cambridge, Ontario! This stunning 1-bedroom, 1-bathroom home features a spacious 1,024 sq ft open-concept design, showcasing modern finishes that create a sleek and stylish atmosphere. The inviting layout seamlessly connects the living, dining, and kitchen areas, allowing for plenty of natural light. The contemporary kitchen is equipped with high-quality appliances and ample counter space, making it perfect for both cooking and entertaining. A convenient main floor office offers a dedicated workspace, ideal for remote work or studying. Additionally, the finished basement provides extra living space, perfect for a recreation room or additional guest accommodations, along with plenty of storage to meet all your organizational needs. Step outside to find a large, fully fenced yard that offers privacy and security, ideal for outdoor activities and relaxation. The spacious deck is perfect for summer barbecues, morning coffees, or enjoying quiet evenings under the stars. Do not miss the single car garage for secure parking and added storage space, along with plenty of parking. Located in East Galt, this home combines modern elegance with functional living, making it an exceptional opportunity for individuals or couples seeking a comfortable and stylish residence. Don’t miss your chance to make this beautiful home at 199 Dundas Lane your own!
Charming updated bungalow on a 60′ Lot with potential for…
$750,000
Spacious family living awaits you in this 3 bdr home,…
$775,000
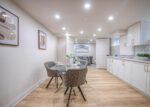
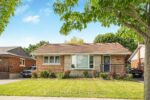 1057 Clare Avenue, Cambridge, ON N3H 2E2
1057 Clare Avenue, Cambridge, ON N3H 2E2
Owning a home is a keystone of wealth… both financial affluence and emotional security.
Suze Orman