298 Newman Drive, Cambridge, ON N1S 0E1
Stunning 1 year age Home in Westwood Village by Cachet.…
$889,900
199 Summit Ridge Drive, Guelph, ON N1E 0M1
$1,109,999
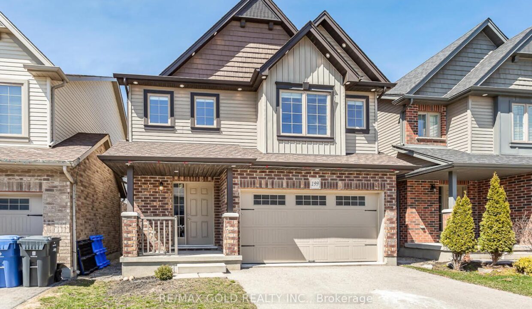
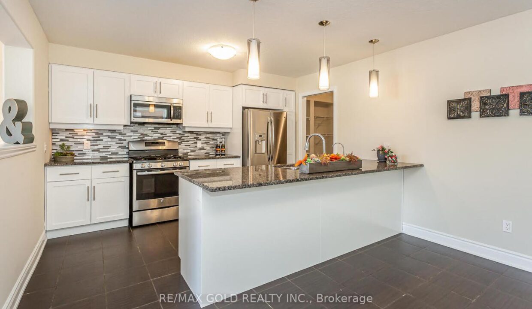
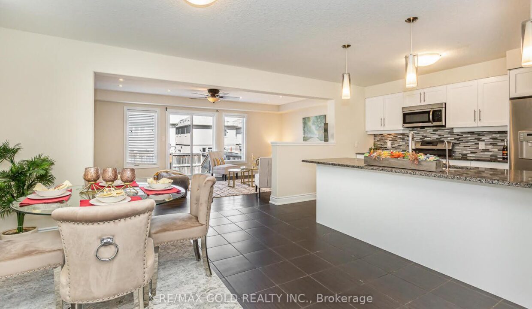
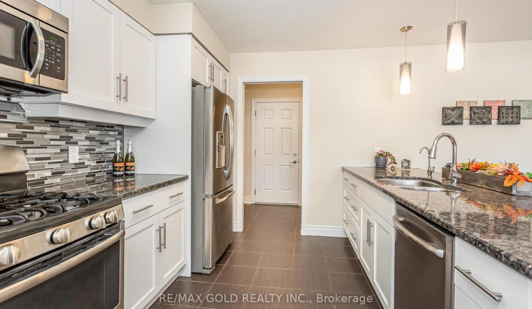
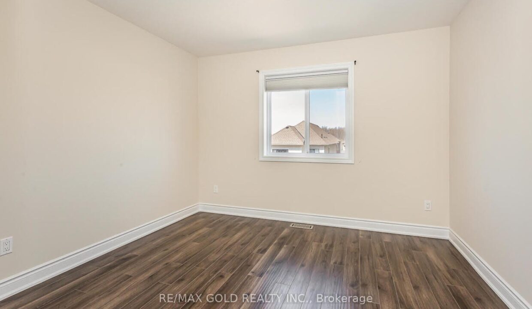
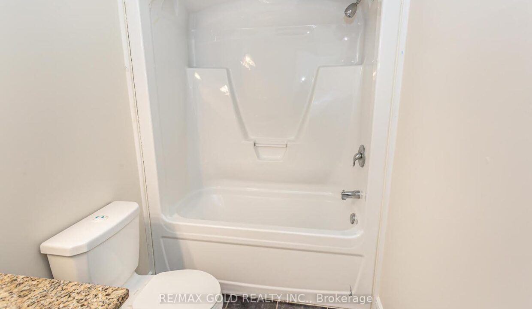
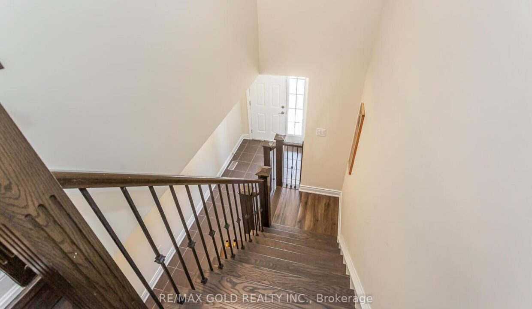
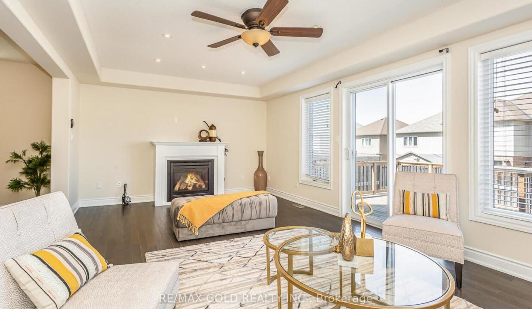
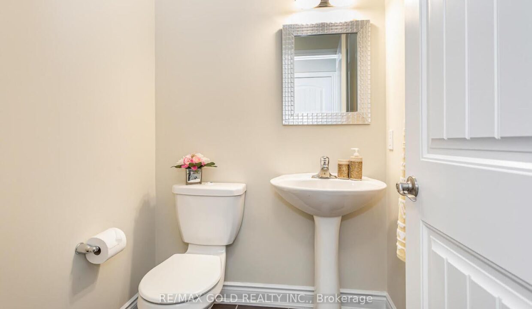
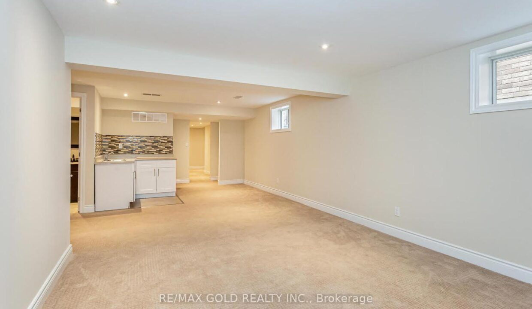
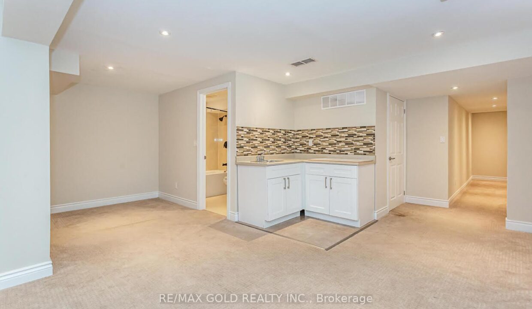
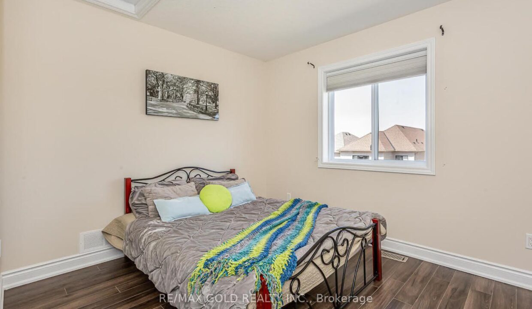
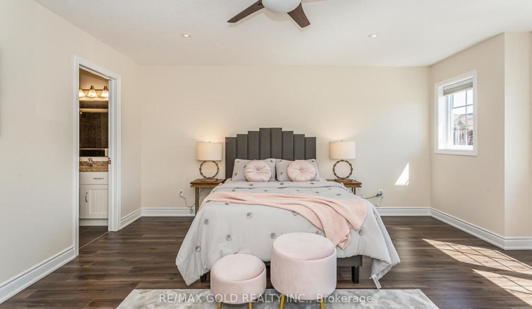
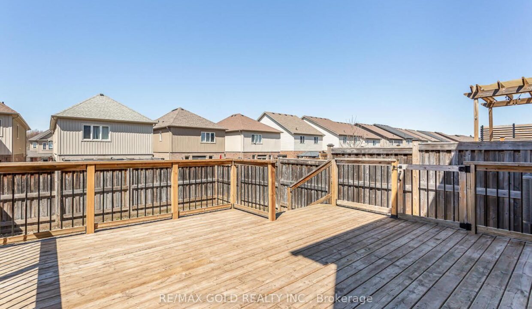
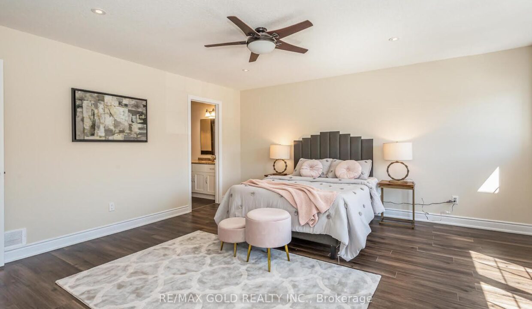

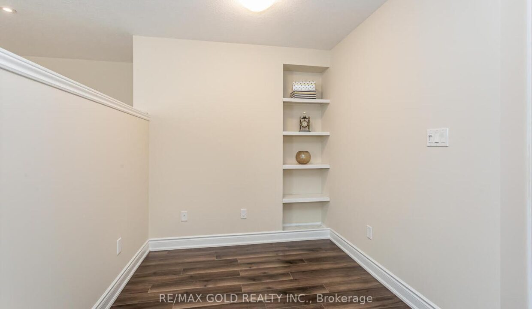
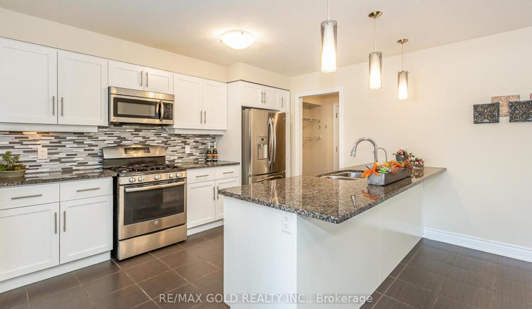
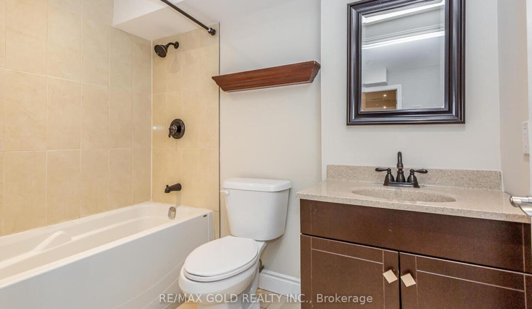
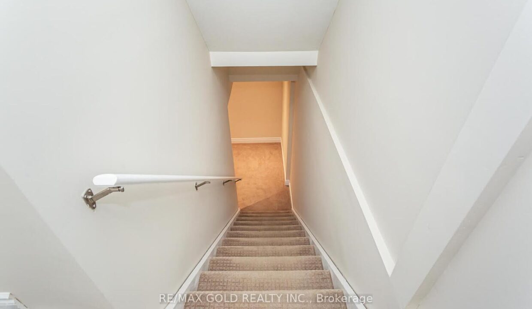
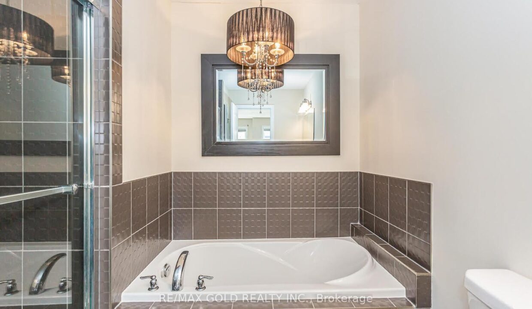
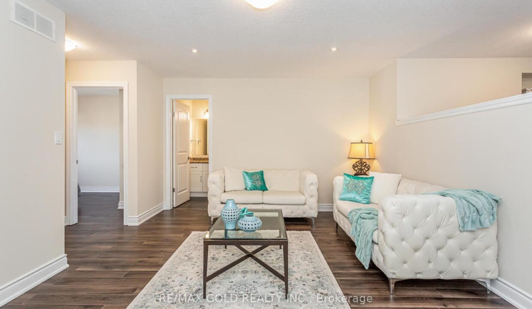
Nestled in Guelphs vibrant East End, this charming and spacious detached home offers an array of impressive amenities. Recently refreshed with a fresh coat of paint, the kitchen boasts granite countertops and upgraded cabinets. The exterior shines with elegant pot lights, while inside, hardwood flooring enhances the warmth of the living and dining areas, complemented by abundant natural light streaming through large windows. A convenient walkout provides seamless access to the backyard. Upstairs, the expansive primary bedroom features a generous walk-in closet and a luxurious 4-piece ensuite. The second and third bedrooms share easy access to a well-appointed second bathroom. A dedicated office space and separate family room add to the homes functionality. The **legal** finished basement expands the living space with a versatile recreational room, an additional bedroom, and a 3-piece bathroom. A kitchen makes it ideal for guests, in-laws, or rental potential. Tenants willing to leave.!!
Stunning 1 year age Home in Westwood Village by Cachet.…
$889,900
Welcome home to this spacious and beautiful 4 bedroom home…
$1,035,000
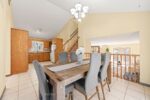
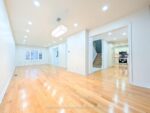 187 DAIMLER Drive, Kitchener, ON N2A 4C8
187 DAIMLER Drive, Kitchener, ON N2A 4C8
Owning a home is a keystone of wealth… both financial affluence and emotional security.
Suze Orman