96 Callander Drive, Guelph, ON N1E 4H8
Set on a generous pie-shaped lot in one of Guelph’s…
$1,329,000
#2 - 32 Faith Street, Cambridge, ON N1T 0E8
$1,134,900
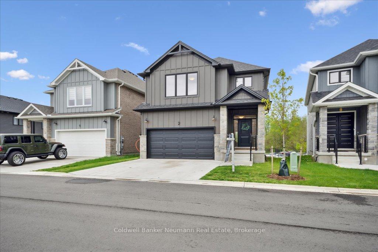
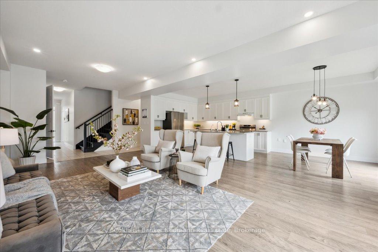
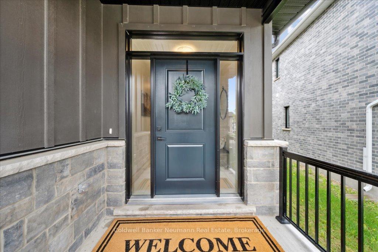
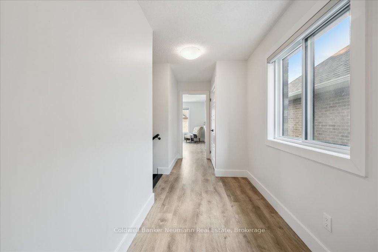
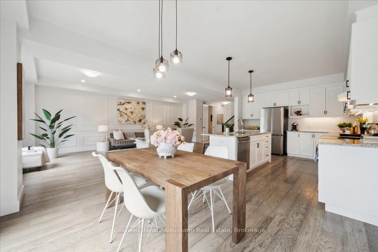
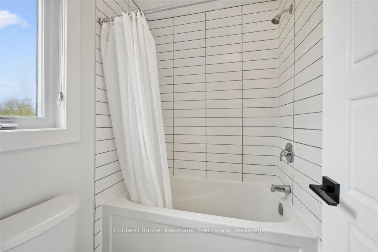
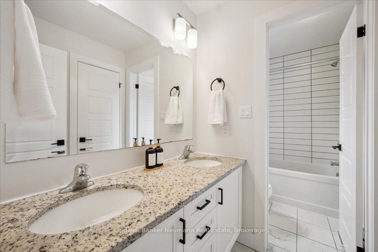
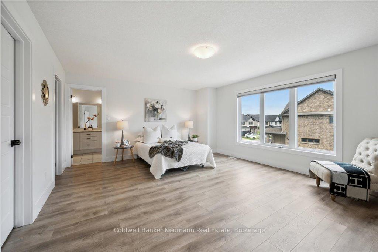
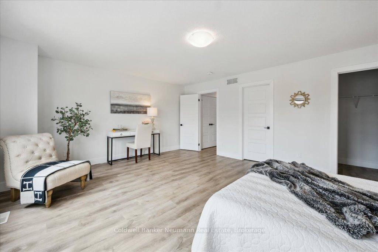
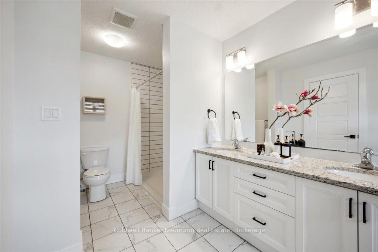
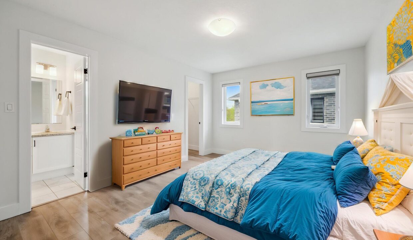
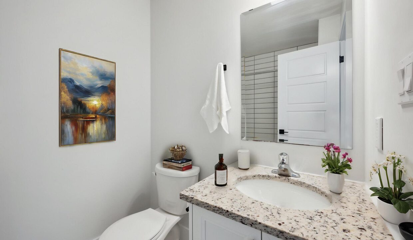
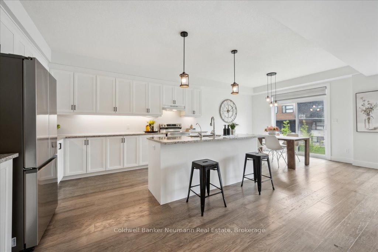
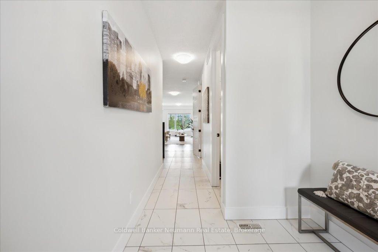
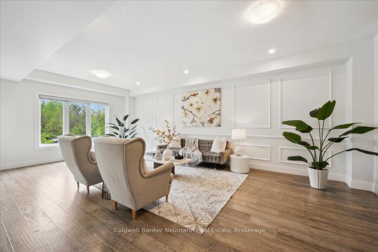
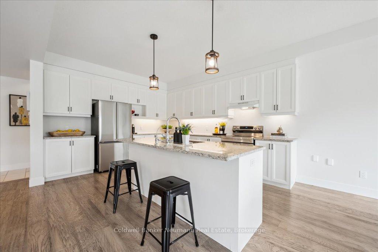
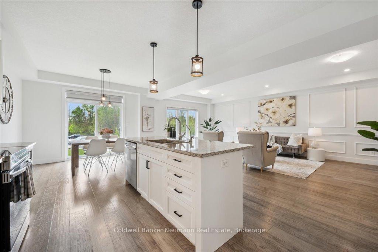
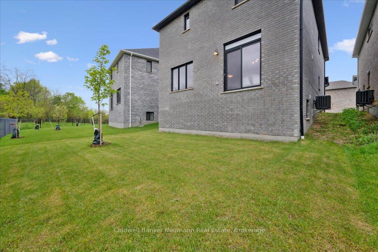
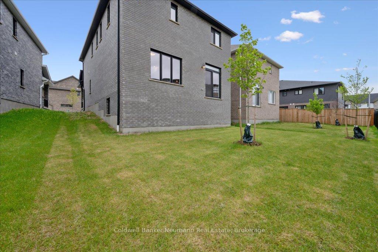
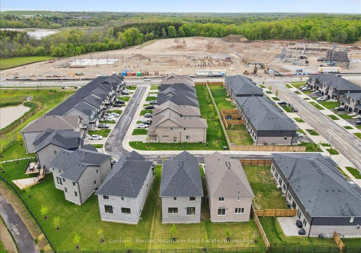
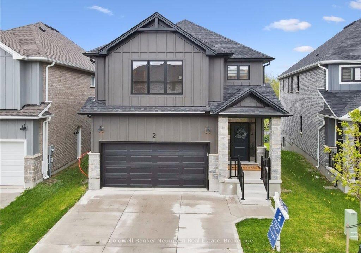
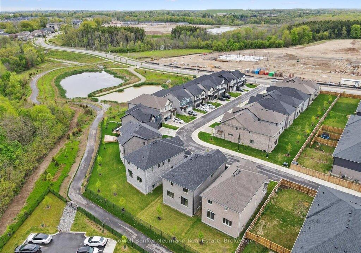
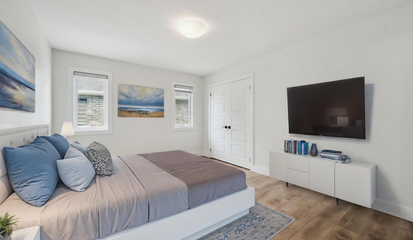
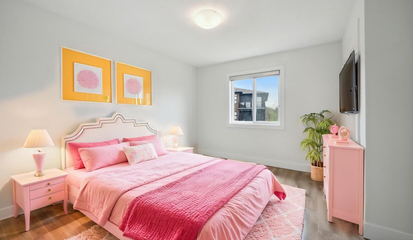
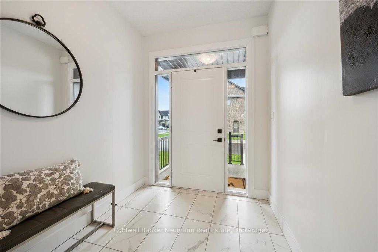
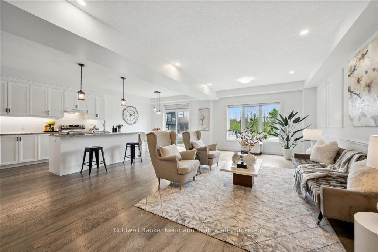
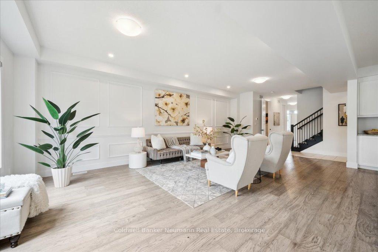
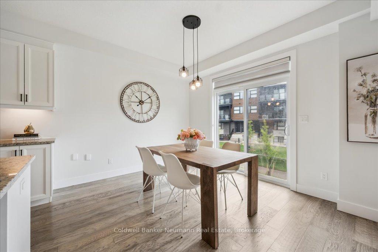
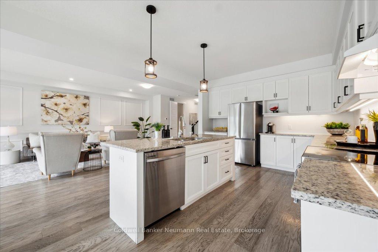
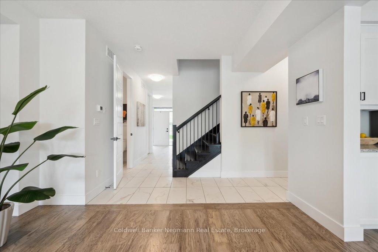
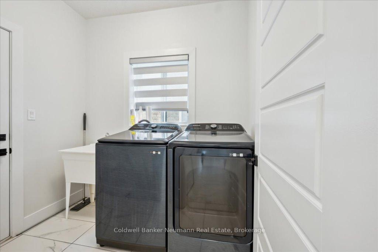
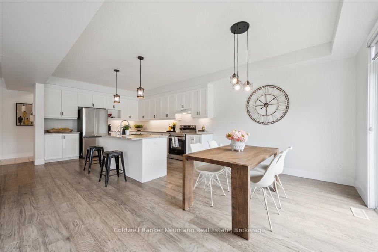
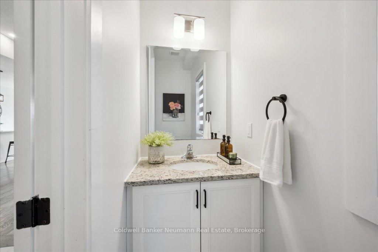
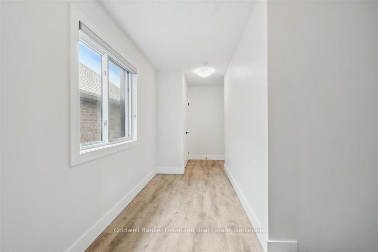
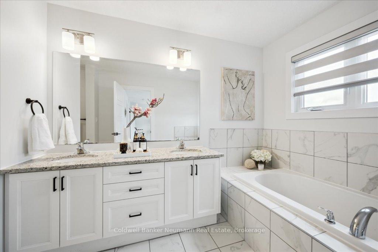
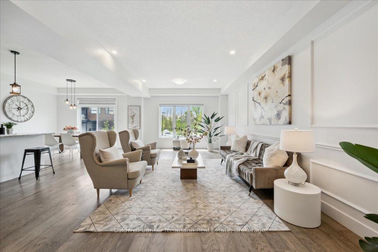
Stunning 4-Bedroom, 3.5-Bathroom Home In The Sought-After Moffat Creek Community Of Galt East. Built Less Than 2 Years Ago By Ritz Homes, A Builder Known For Exceptional Craftsmanship And Attention To Detail, This Home Offers Over 2,500 Sq Ft Of Beautifully Designed Living Space Plus An Additional 1,000+ Sq Ft Lookout Basement Awaiting Your Personal Touch. Set On A Premium Lot With No Rear Neighbours, This Home Backs Onto Lush Green Space And Is Surrounded By 90 Acres Of Conservation Land, Mature Forests, Meadows, And Peaceful Trails Right At Your Doorstep. Inside, You’re Welcomed By A Spacious Foyer And A Bright, Open-Concept Main Floor Featuring Elegant Wainscoting, Upgraded Lighting, And Large Windows That Flood The Home With Natural Light. The Chef-Inspired Kitchen Includes Stainless Steel Appliances, Extended Cabinetry And A Large Island Perfect For Casual Dining Or Entertaining. Upstairs, The Primary Suite Is A Private Retreat With A Walk-In Closet And A Spa-Like Ensuite Boasting Double Vanities, A Glass Shower, And A Luxurious Soaker Tub. Two Additional Bedrooms Share A Convenient Jack-And-Jill Bathroom, While The Fourth Bedroom Features Its Own Private Ensuite Ideal For Guests Or Teens. The Unfinished Lookout Basement Offers Tall Windows, Cold Storage, And A Rough-In For A Full Bath Ready To Be Customized. Additional Highlights: Fully Insulated Double-Car Garage, High-Quality Finishes Throughout, Still With In Builders 2 Year Tarion Warranty, Located Near Shopping, Schools, Trails, And With Easy Access To Guelph, Kitchener, Waterloo, And Hamilton. A New Joint Public And Catholic Elementary School Is Planned For The Community. Experience Modern Living Surrounded By Nature In One Of Cambridge’s Most Desirable Neighbourhoods. (NOT HOLDING OFFERS!). Book Your Private Showing Now!
Set on a generous pie-shaped lot in one of Guelph’s…
$1,329,000
Welcome to 179 Templewood Drive, Kitchener A Wonderful Family Home…
$999,900

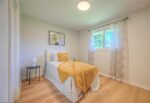 86 Queenston Drive, Kitchener, ON N2B 2V1
86 Queenston Drive, Kitchener, ON N2B 2V1
Owning a home is a keystone of wealth… both financial affluence and emotional security.
Suze Orman