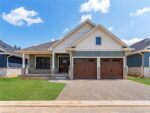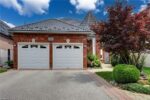76 Sass Crescent, Paris ON N3L 0J3
Welcome to 76 Sass Crescent, a brand new Carnaby Homes…
$1,299,900
2-55 Tom Brown Drive, Paris ON N3L 0N5
$530,000
Close to 403! Modern Farmhouse townhome with 3 beds, 2.5 baths and backyard. Park in your single garage with door to den with real wood look vinyl plank flooring, walk up stairs to second floor with 9′ ceilings and vinyl plank flooring throughout great room, powder room, laundry kitchen and breakfast. Kitchen features quartz counter tops, undermount sink, extended height upper cabinets, dinette boasts sliders to the back yard. Continuing upstairs to the primary with walk-in closet and ensuite featuring shower with ceramic walls and sliding glass door. Other 2 bedrooms share the 4 pc main bathroom. Close to schools and shopping.
Welcome to 76 Sass Crescent, a brand new Carnaby Homes…
$1,299,900
Welcome to our new listing in the beautiful and historic…
$799,000

 24 Huffmann Drive, Georgetown ON L7G 5W4
24 Huffmann Drive, Georgetown ON L7G 5W4
Owning a home is a keystone of wealth… both financial affluence and emotional security.
Suze Orman