51 Lyon Avenue, Guelph, ON N1H 5C7
Welcome to 51 Lyon Avenue, a beautifully updated century home…
$1,099,900
2 Johnston Street, Guelph, ON N1E 5T3
$524,000
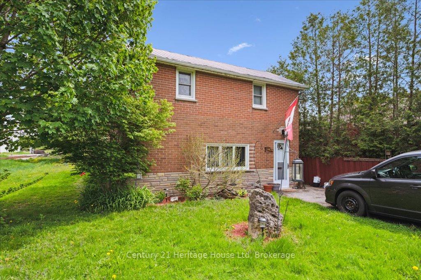
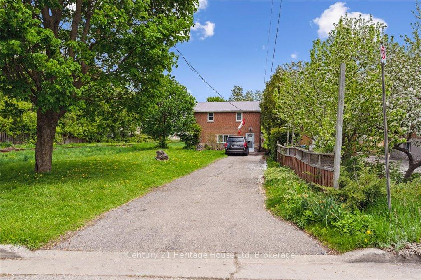
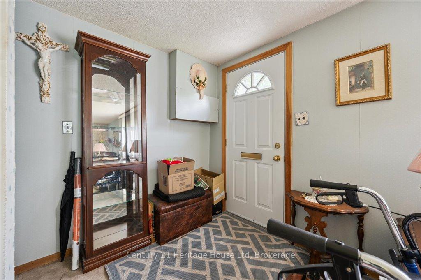
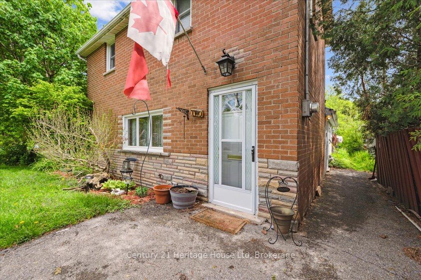
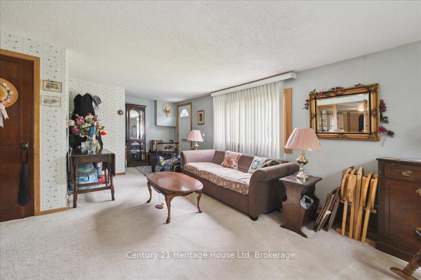
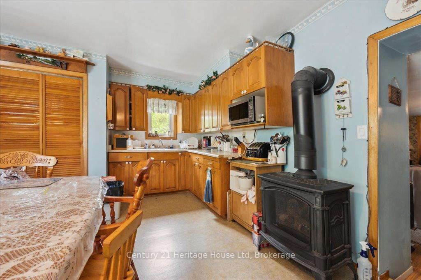
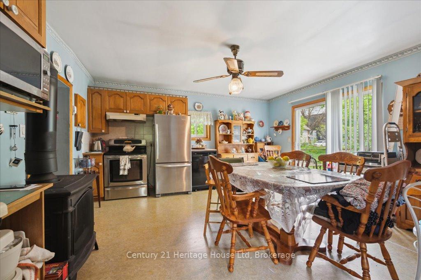

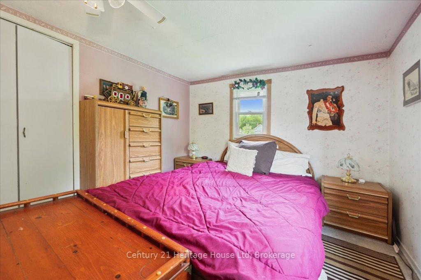
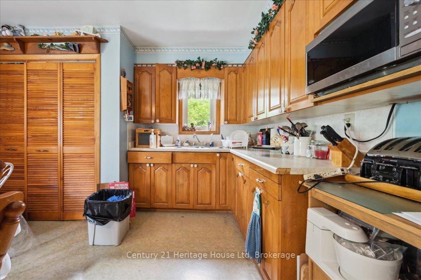
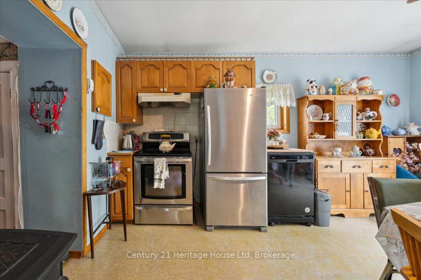
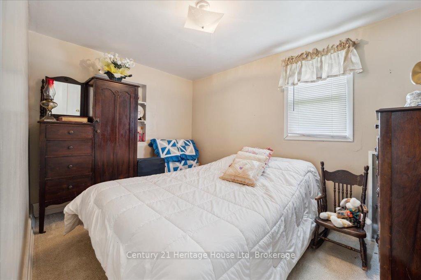
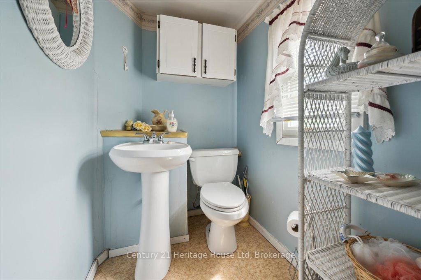
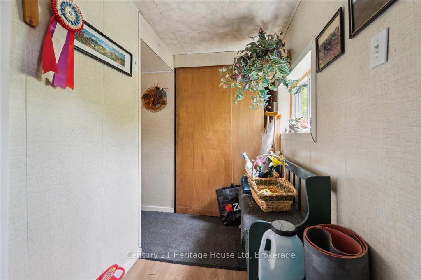
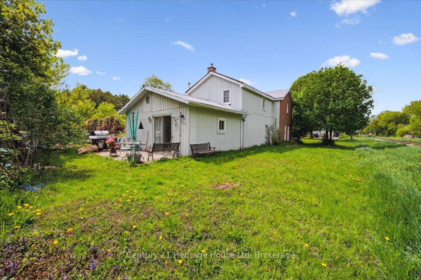
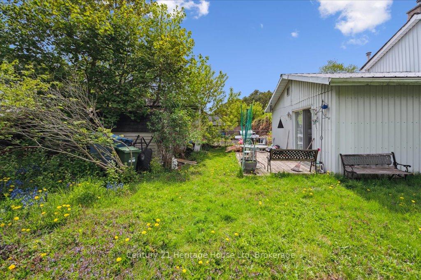
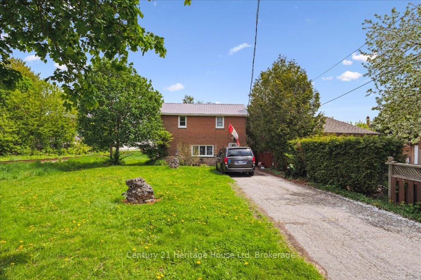
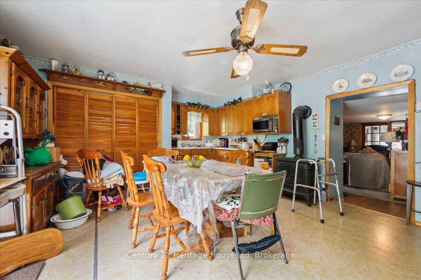
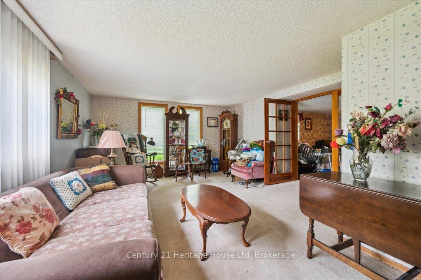
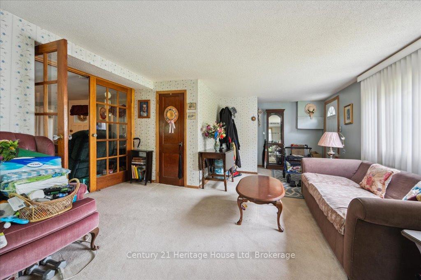
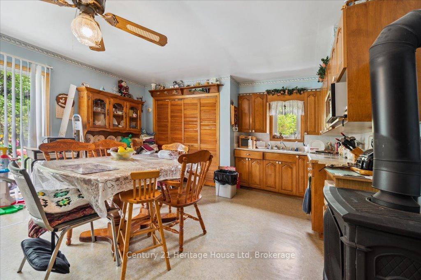
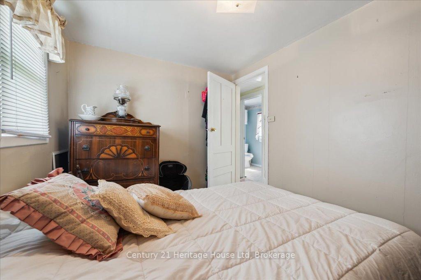
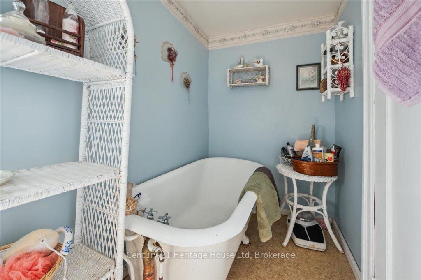
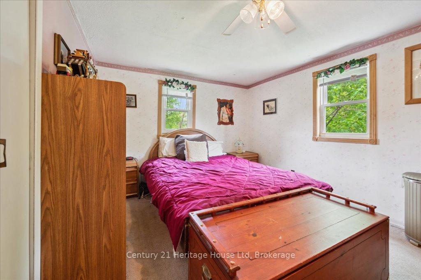
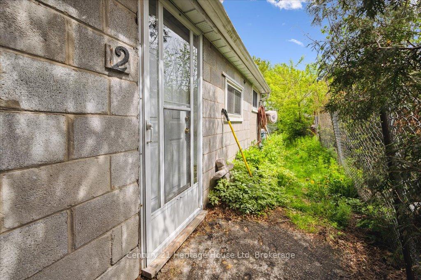
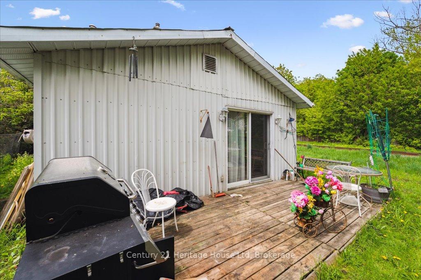
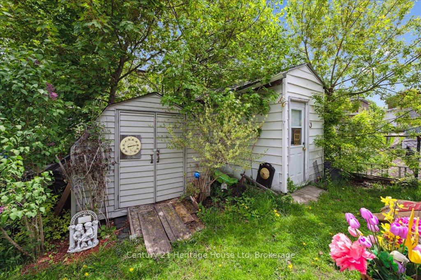
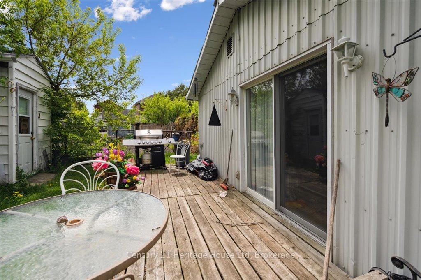
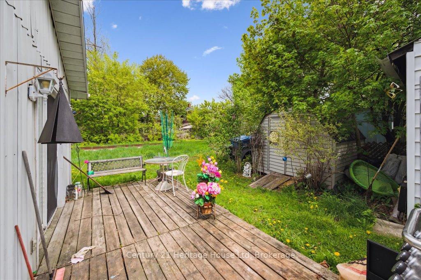
Attention Renovators, Investors, and First-Time Home Buyers!This is the opportunity you’ve been waiting for! Nestled on a peaceful, family-friendly street, this charming 3-bedroom, 2-bathroom detached home is situated on a generously sized, mature lot offering incredible potential for customization, expansion, or redevelopment. Whether you are looking to create your dream home, renovate for added value, or invest in a high-demand neighbourhood, this property checks all the boxes. With ample parking and a spacious backyard surrounded by mature trees, you’ll appreciate both the privacy and the possibilities that come with this property. Step inside to find a bright, oversized kitchen with room to design the culinary space you’ve always wanted. The flowing layout offers great bones and natural light, making it the perfect canvas for your personal touch. Located in a desirable, quiet enclave with convenient access to schools, parks, shopping, public transit, and major highways, this home blends suburban peace with urban accessibility. Don’t miss your chance to unlock the potential of this hidden gem. Opportunities like this are rare! Envision the possibilities and make it yours!
Welcome to 51 Lyon Avenue, a beautifully updated century home…
$1,099,900
Welcome to this Stunning Brand New, Never Lived Upgraded Detached…
$1,169,999
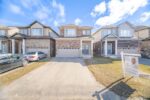
 536 Church Street, Cambridge, ON N3H 1X5
536 Church Street, Cambridge, ON N3H 1X5
Owning a home is a keystone of wealth… both financial affluence and emotional security.
Suze Orman