15 Camm Crescent, Guelph, ON N1L 1J9
Welcome to 15 Camm Crescent! This spacious family home is…
$799,900
20 Kopperfield Lane, Hamilton, ON L0R 1W0
$949,999
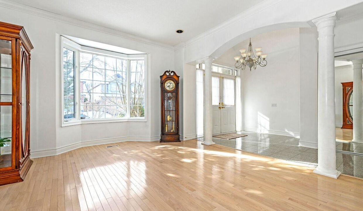
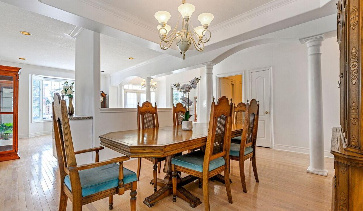
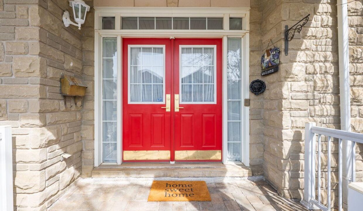
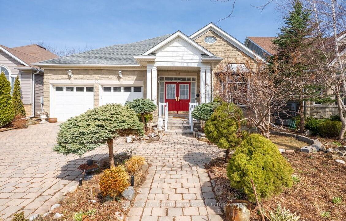
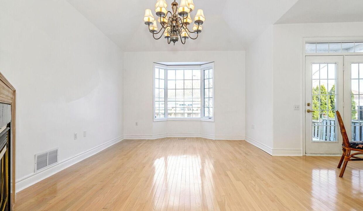
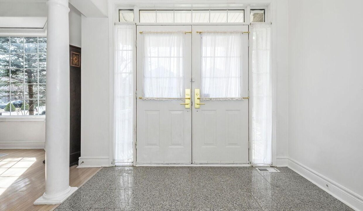
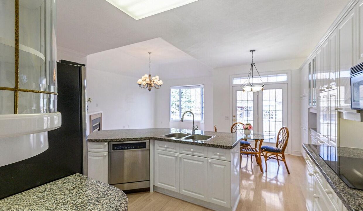
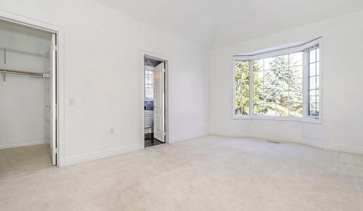
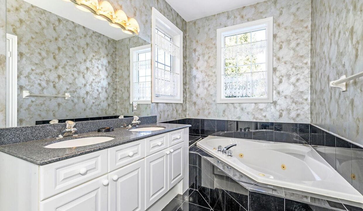
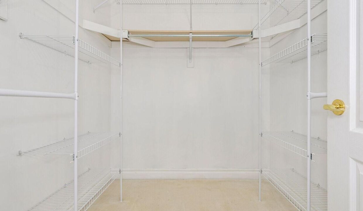
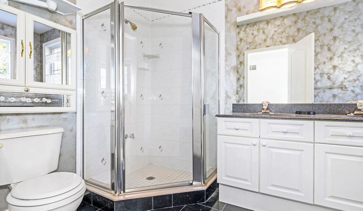
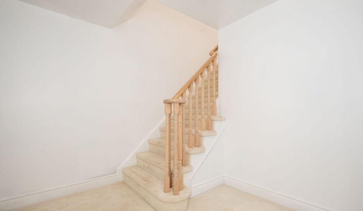
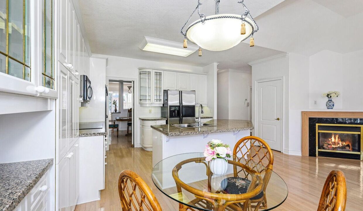

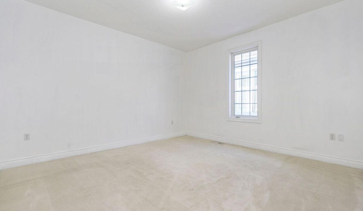
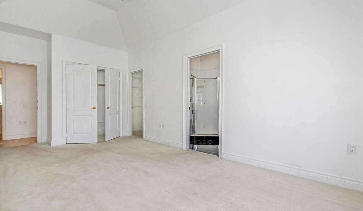
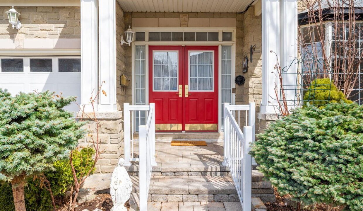
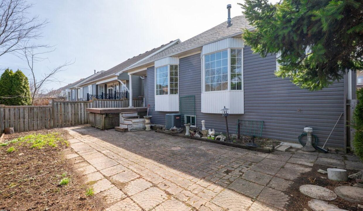
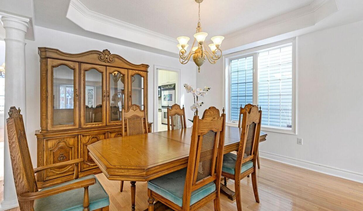
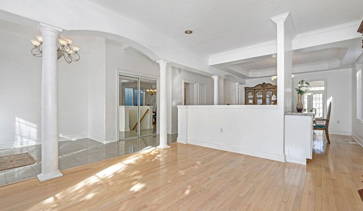
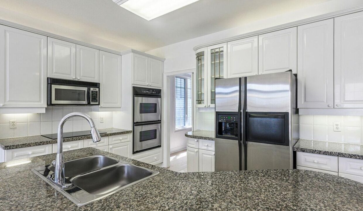
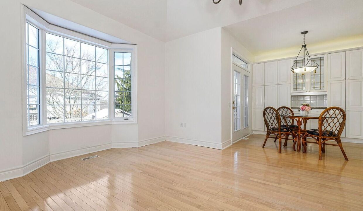
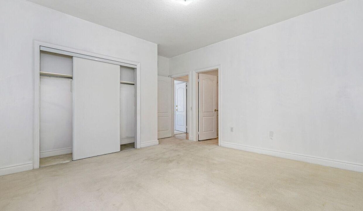
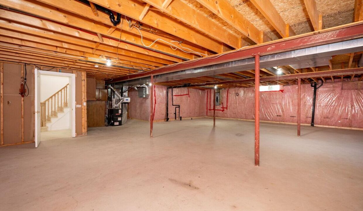
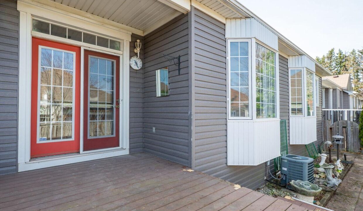
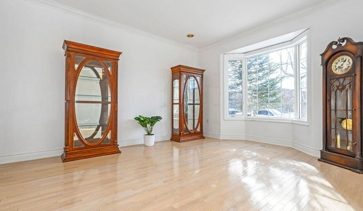
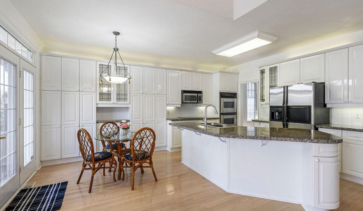
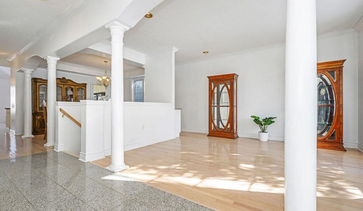
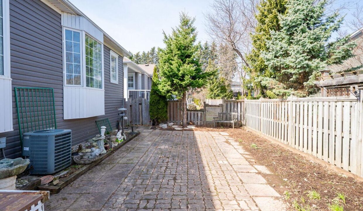
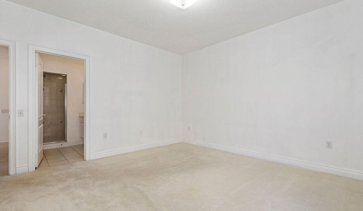
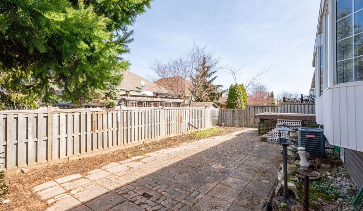
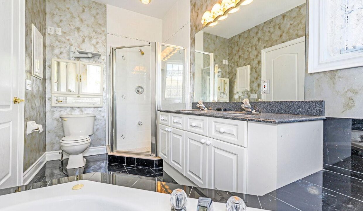
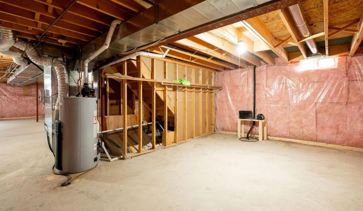
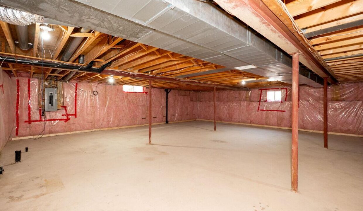
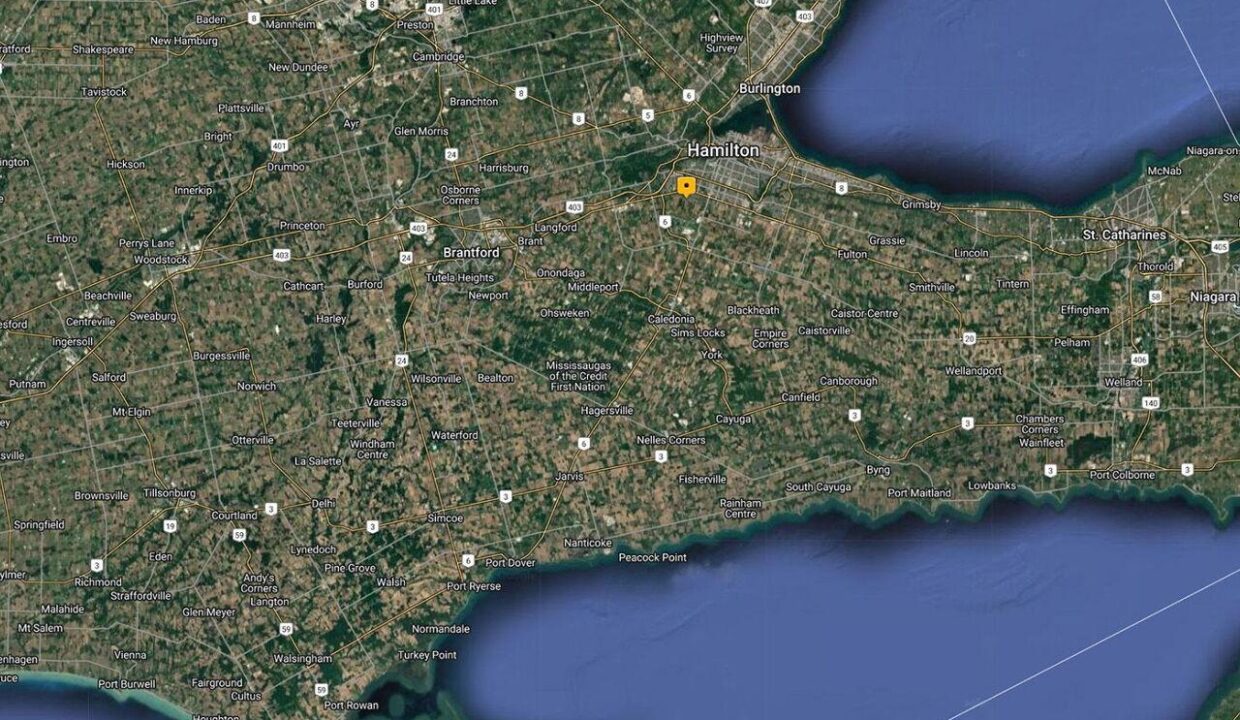
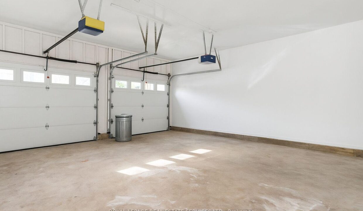
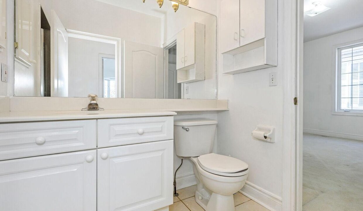
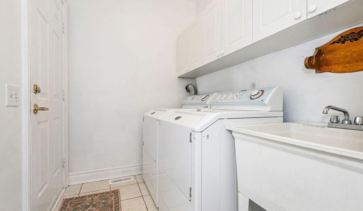
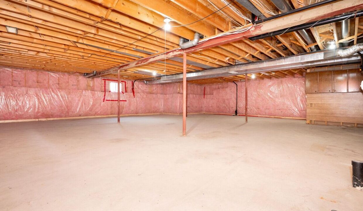

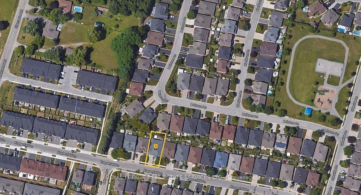
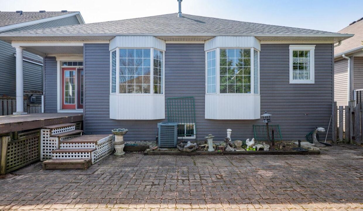
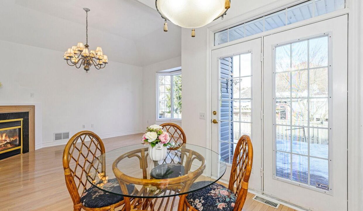
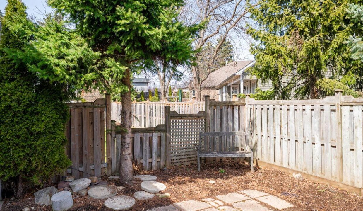
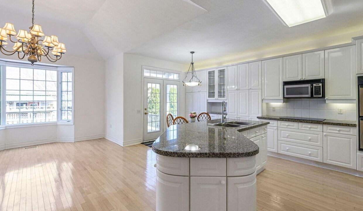
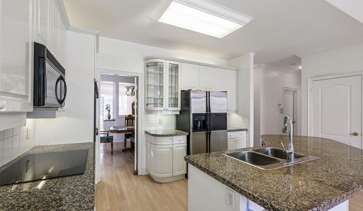
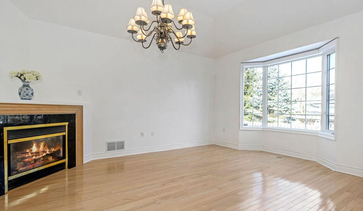
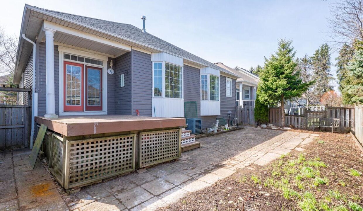
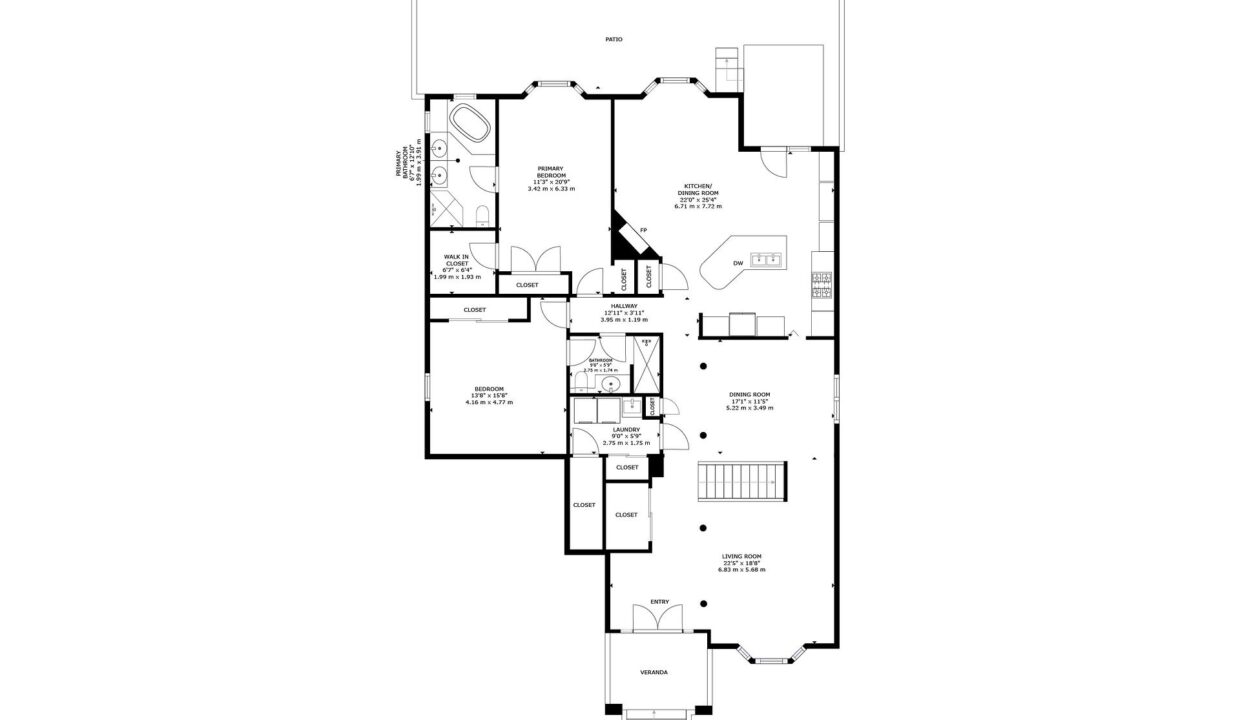
Welcome to this charming bungalow in the peaceful and highly desirable Villages of Glancaster neighbourhood; perfect blend of modern, comfort and convenience. Ideally located just minutes from major highways, this home offers easy access to amenities while enjoying a serene residential setting. Spanning 1,860 sq ft on the main floor, this builder’s model home features two spacious bedrooms, two bathrooms, and a double-car garage. The bright, open-concept kitchen has been upgraded with a new countertop stove and faucet, complemented by a breakfast area and ample storage perfect for daily living and entertaining. Hardwood floors and large windows fill the space with natural light, creating a warm and inviting ambiance. Recent updates in Electrical Panels, Roof Insulation, and Full Basement wall insulation, include a freshly painted interior, a new furnace (2022), and a durable roof (2010). The functional layout ensures comfort and ease, while the front yard irrigation system adds convenience. Don’t miss this rare opportunity to own a meticulously home in a prime location ideal for those seeking a turnkey property in a sought-after community!
Welcome to 15 Camm Crescent! This spacious family home is…
$799,900
OPEN HOUSE SAT. JUNE 21, 1:00-3:00. Are you looking to…
$649,900
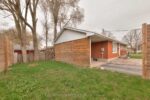
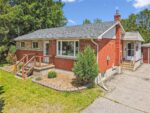 43 Silvercreek Parkway, Guelph, ON N1H 3T1
43 Silvercreek Parkway, Guelph, ON N1H 3T1
Owning a home is a keystone of wealth… both financial affluence and emotional security.
Suze Orman