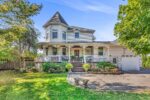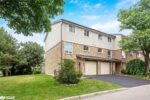340 Coleridge Drive, Waterloo ON N2L 2V6
Welcome to this expansive and fully finished, carpet-free 5-bedroom, 4-bath…
$1,349,000
20 Masters Lane, Paris ON N3L 0B2
$1,150,000
Nestled in the highly sought-after town of Paris, Ontario, this stunning custom built home by Spadafora Homes offers 3-bedrooms, 3-bathrooms and every upgrade imaginable with the perfect blend of elegance, space, and lifestyle. Located on a premium corner lot with a fully fenced backyard and a large side yard, this 2,500 sq ft beauty is made for families, entertainers, or anyone looking to call “Canada’s Prettiest Little Town” home! Step inside and be greeted by a bright, open-concept main level featuring a dream kitchen with a large island, seamlessly flowing into the dining and living areas — perfect for hosting or relaxing with loved ones. The patio door leads to an elegant covered back deck, extending your living space outdoors. The spacious primary suite is a true retreat, complete with double sinks, a beautiful glass shower, and a large walk-in closet. Another generous bedroom is located on the main level, while the finished lower level features a cozy family room, a third bedroom, and a full bathroom — perfect for guests or teens. This home also boasts a large main floor laundry room offering convenience and is equipped with ample custom storage! The attached garage is a standout, with epoxy floor and built-in storage — ideal for hobbyists, car lovers, or simply staying organized. Outside is sure to impress with built in irrigation, stamped concrete driveway and walkways plus professional landscaping. Located in a family-friendly neighborhood with great schools, community facilities, and close proximity to downtown Paris restaurants, shops, and the Grand River, this home truly delivers lifestyle, location, and luxury.
Welcome to this expansive and fully finished, carpet-free 5-bedroom, 4-bath…
$1,349,000
A Beautiful Cobblestone Home on a Large Property! A prominent…
$950,000

 34-341 Wilson Drive, Milton ON L9T 3Y9
34-341 Wilson Drive, Milton ON L9T 3Y9
Owning a home is a keystone of wealth… both financial affluence and emotional security.
Suze Orman