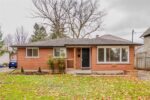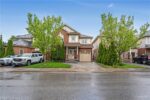226 Churchill Road S, Acton ON L7J 0A7
This Is the Home You’ve Been Waiting For! Welcome to…
$1,249,900
200 Kensington Avenue N, Hamilton ON L8L 7N7
$649,900
Solid brick 3 bedroom beauty in the sought after crown point area. Spacious open concept living with updates throughout. Separate hydro meters for potential extra income. Gas fireplace in master bedroom, fenced in yard & 2 car parking. Flexible closing. Move in & enjoy! RSA.
This Is the Home You’ve Been Waiting For! Welcome to…
$1,249,900
Welcome to 61 Radford Street a rare 8-bedroom income property…
$799,000

 5209 Danielle Drive, Halton ON L7L 7L1
5209 Danielle Drive, Halton ON L7L 7L1
Owning a home is a keystone of wealth… both financial affluence and emotional security.
Suze Orman