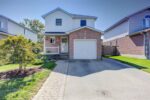30 Everglade Crescent, Kitchener ON N2E 3Y6
Welcome to 30 Everglade Crescent – A Rare Gem in…
$750,000
201 Leslie Davis Street, Ayr ON N0B 1E0
$859,000
Step into this beautiful 3-bedroom detached house, plus large unfinished basement offering potential for additional living space!, Double car garage , modern kitchen with breakfast area Spacious great room, Principal bedroom with Ensuite and walk-in closet , other bedrooms are generously sized with ample natural light and bedrooms has walk in closet, a private backyard ideal for entertaining or relaxing. Covered front porch offering a perfect blend of comfort and functionality. Located in a quiet, family-friendly neighborhood with convenient access to schools, shops, and transport. Ideal for first-time buyers, growing families, or savvy investors. Don’t miss this opportunity! Upgrades to the house: 1. Electrical provision to install car charger in the garage 2. USB-B & C outlet on the kitchen island. 3. Upgraded stainless steel stove hood 4. 8′ extended patio slider 5. Upgraded hardwood floor on the main Level 6. Quartz countertops in bathrooms, kitchen, and kitchen island.
Welcome to 30 Everglade Crescent – A Rare Gem in…
$750,000
Welcome to this beautifully updated semi-detached home, perfectly situated in…
$449,900

 3 Elm Street, Puslinch ON N0B 2C0
3 Elm Street, Puslinch ON N0B 2C0
Owning a home is a keystone of wealth… both financial affluence and emotional security.
Suze Orman