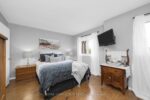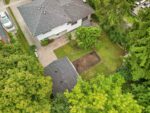4 Southam Lane, Hamilton ON L9C 0E9
Welcome home to 4 Southam Lane, Hamilton. Built in 2023,…
$799,900
201 Westbank Trail 47, Hamilton, ON L8J 0H4
$690,000
Welcome to this stunning 3-storey end-unit townhome, ideally located in a highly sought-after, family-friendly neighborhood in Upper Stoney Creek. Thoughtfully designed with a perfect blend of modern style and everyday functionality, this beautifully finished home is sure to impress. The inviting main foyer sets the tone with a warm welcome for guests, and offers convenient inside access to the single-car garage. Head up to the second level, where you’ll find a bright and spacious open-concept layout, complemented by large windows that fill the space with natural light. The stylish kitchen features a breakfast bar, pot lights, and seamlessly flows into the dining and living areas perfect for entertaining or relaxing with family. Step out from the dining area onto your private, enclosed balcony ideal for enjoying your morning coffee or unwinding in the evening. This level also includes a convenient powder room, laundry closet, and a generous walk-in storage closet. Upstairs, the third level boasts three well-sized bedrooms, each offering ample closet space, along with a modern 4-piece bathroom with plenty of counter space. Situated close to schools, parks, shopping, and scenic walking and biking trails, this home offers unmatched convenience. Just minutes from the Red Hill Valley Parkway, commuting is a breeze. Perfect for families seeking space, style, and a vibrant community this is one you wont want to miss!
Welcome home to 4 Southam Lane, Hamilton. Built in 2023,…
$799,900
Side-by-Side Duplex 213 & 215 Rosewood Rd on a Corner…
$859,900

 54 Glenburnie Drive, Guelph, ON N1E 4C6
54 Glenburnie Drive, Guelph, ON N1E 4C6
Owning a home is a keystone of wealth… both financial affluence and emotional security.
Suze Orman