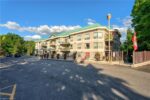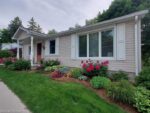40 Richard Rank Road, Elmira ON N3B 0E9
If you’re looking for a quality-built bungalow in a quiet…
$1,029,000
204 Nith River Way, Ayr ON N0B 1E0
$739,900
Absolutely stunning 1,625 sq. ft. 3-bedroom, 3-bath semi in sought-after Ayr! Stylishly renovated from top to bottom, this home offers a bright, modern kitchen with a large island, quartz countertops, stainless steel appliances, pot lights, and a custom backsplash—open to the dining area with sliders leading to your private backyard retreat. The spacious, light-filled living room features a custom-built feature wall with built-ins and a cozy fireplace. A chic laundry area with quartz counters and extra cupboards, plus a modern 2-piece bath with a statement wall, complete the main floor. Luxury vinyl plank flooring and updated light fixtures flow throughout the main and upper levels, adding warmth and elegance.
Upstairs, you’ll find 3 generous bedrooms, including a stunning primary suite with a walk-in shower, double sinks, and a spa-like feel, plus a beautifully renovated family bathroom. The finished basement is perfect for movie nights, kids’ play, or casual entertaining.
Step outside to a large entertaining deck with a hot tub, surrounded by gardens, a fully fenced yard, and a gas line for your BBQ—ideal for summer living. All of this in a family-friendly neighbourhood, just minutes from parks, schools, and amenities.
Recent updates: Kitchen & appliances (2021), flooring (2021), all new bathrooms (2023-2024) living room feature wall & fireplace (2022), hot tub (2022), garage door (2023), sump pump (2023), front porch porcelain tile (2024), fresh paint throughout (2021), washer & dryer (2021) all new light fixtures (2022) laundry room (2021)
If you’re looking for a quality-built bungalow in a quiet…
$1,029,000
Meticulously maintained and thoughtfully upgraded, this stunning detached home blends…
$1,224,900

 1276 Swan Street, Ayr ON N0B 1E0
1276 Swan Street, Ayr ON N0B 1E0
Owning a home is a keystone of wealth… both financial affluence and emotional security.
Suze Orman