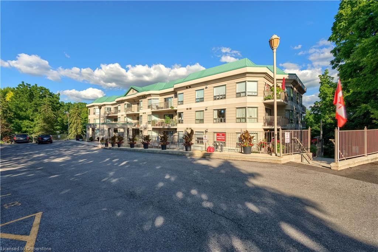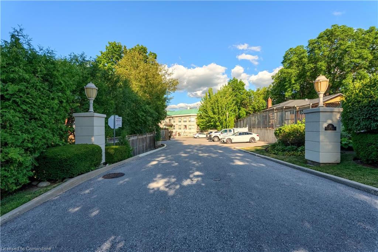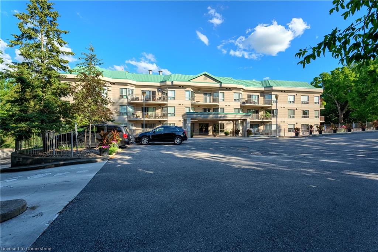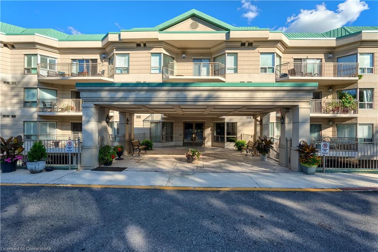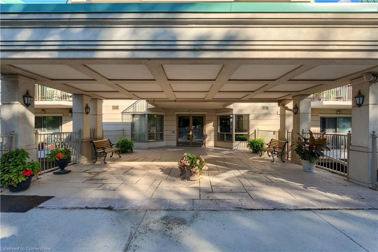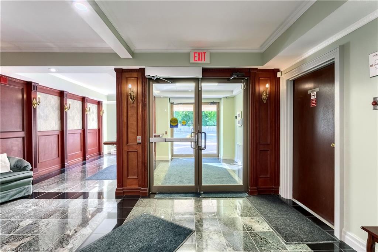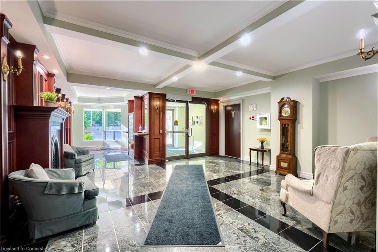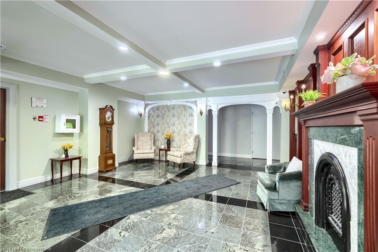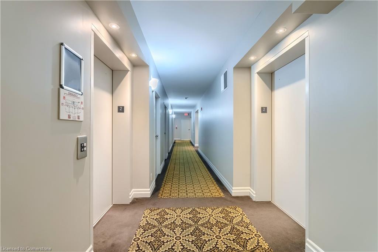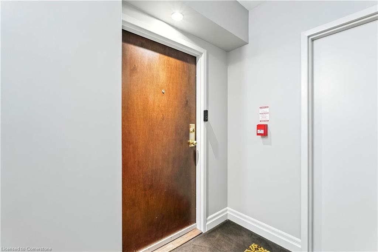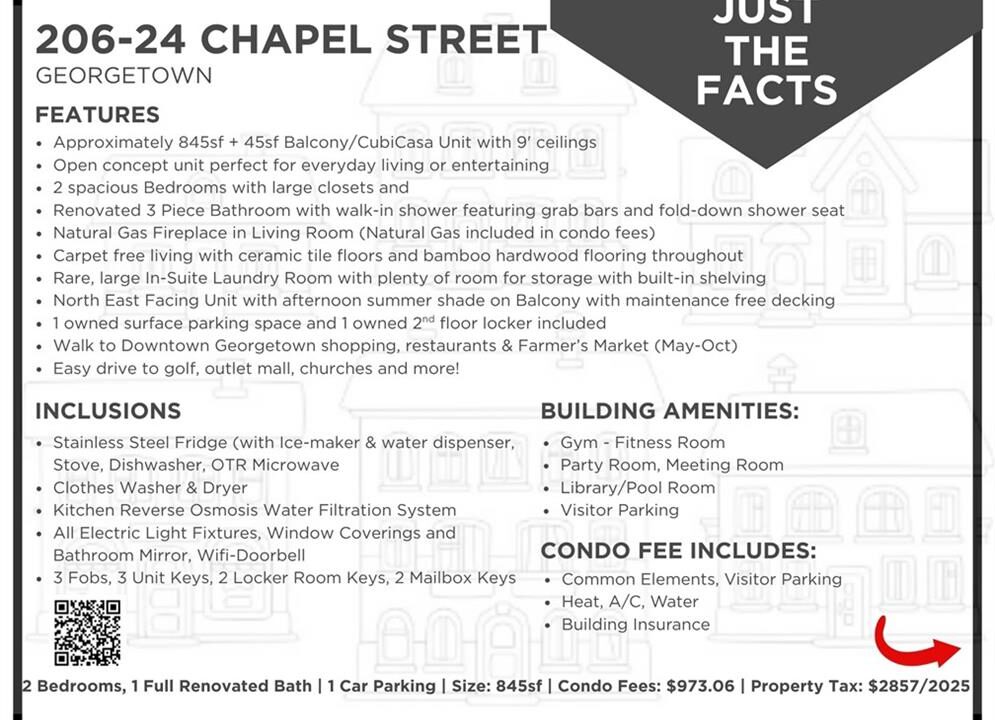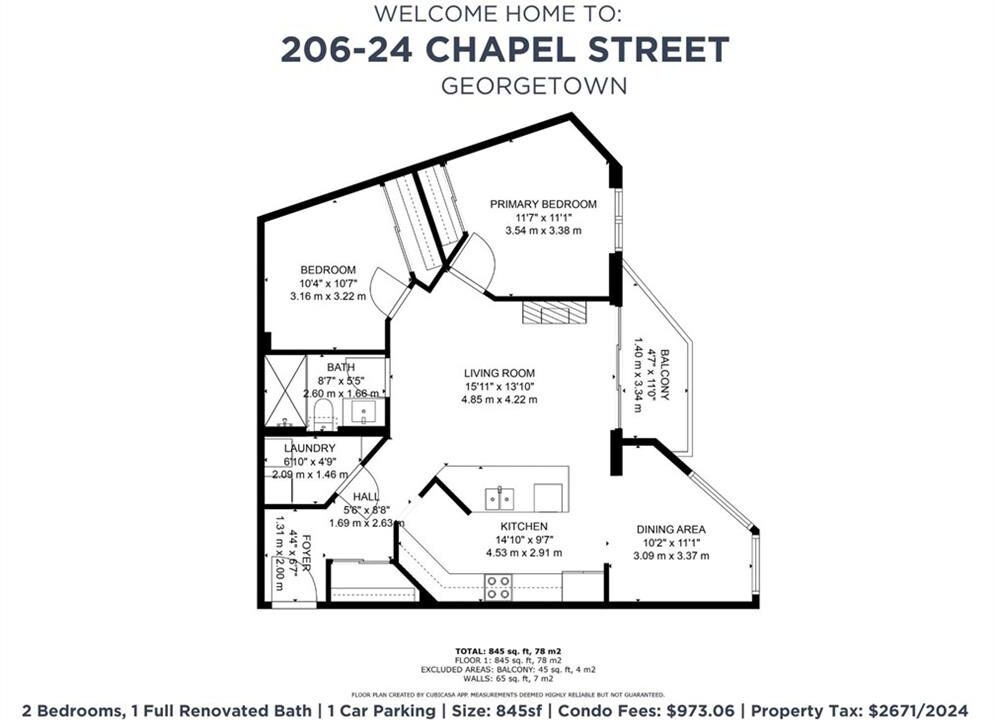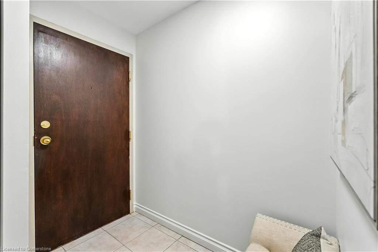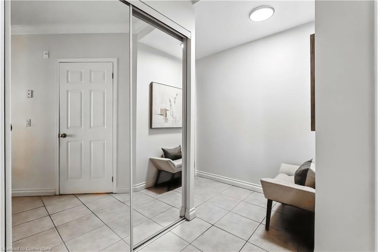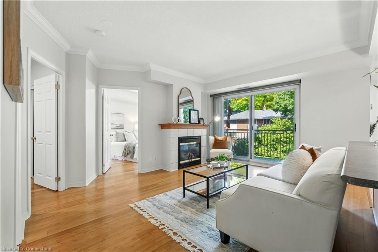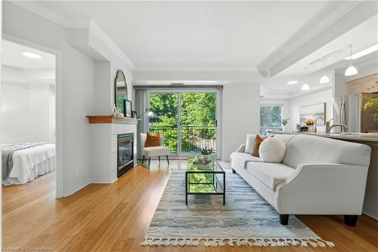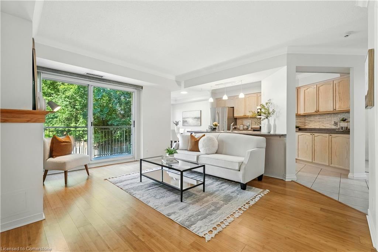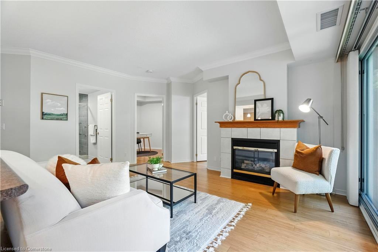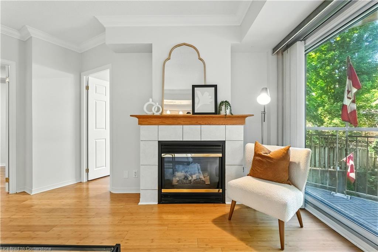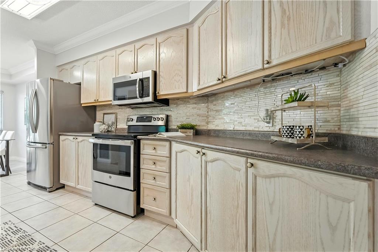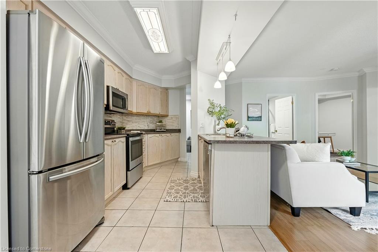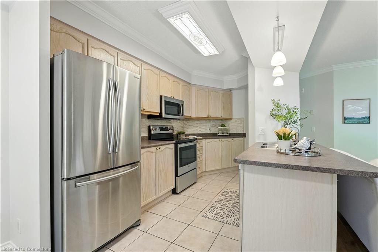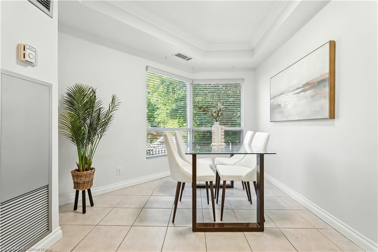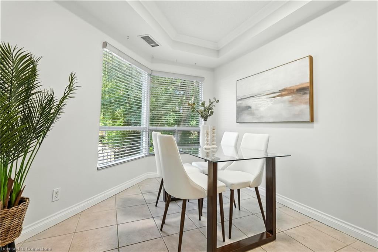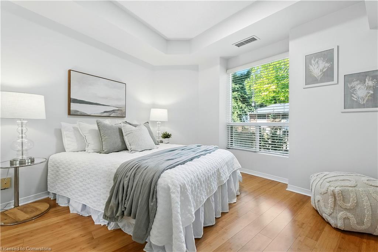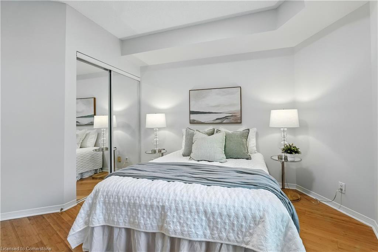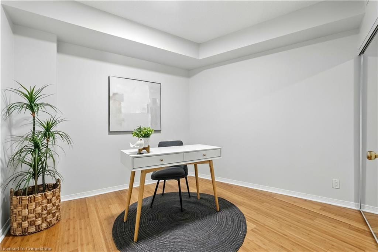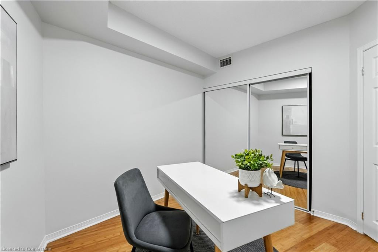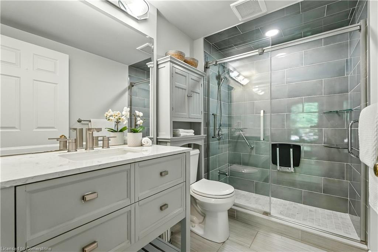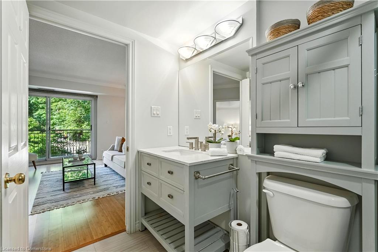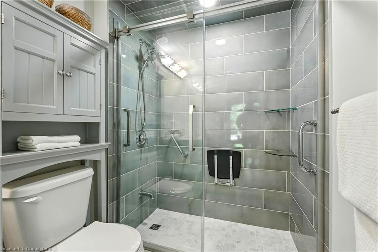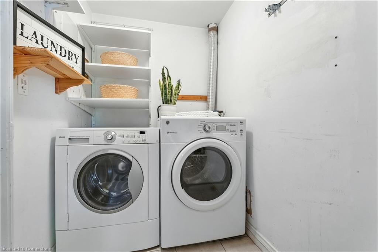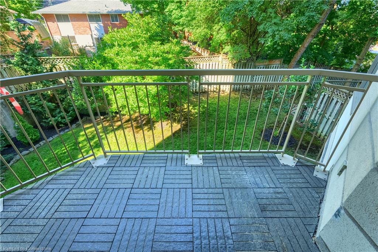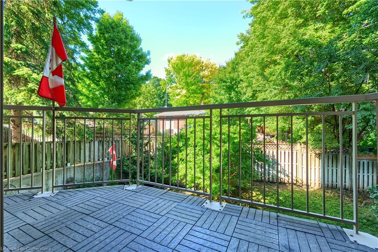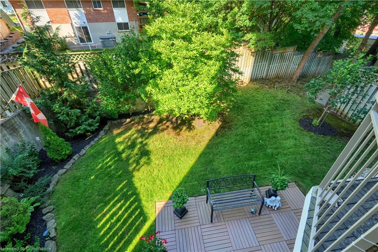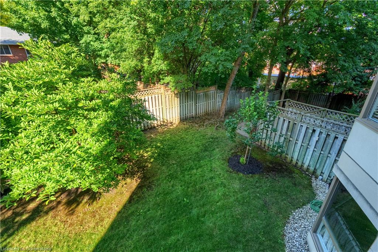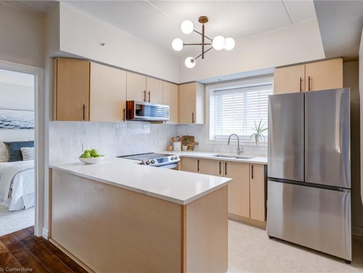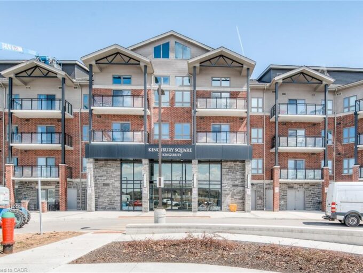206-24 Chapel Street, Georgetown ON L7G 6A7
206-24 Chapel Street, Georgetown ON L7G 6A7
$515,000
Description
***SEE VIRTUAL TOUR*** Welcome to Maintenance-Free Living at Victoria Gardens! Discover comfort and convenience in this beautifully upgraded 2-bedroom, 1 Bathroom suite located in a quiet, low-rise 40-unit building. Offering approx. 845 sq. ft. of living space + a 45 sq. ft. private balcony, this well-maintained unit features open concept kitchen, living, and dining areas, perfect for daily living and entertaining. Enjoy the warmth and style of bamboo flooring and freshly painted neutral tones, along with the cozy ambiance of a natural gas fireplace with gas included in your maintenance fees. Step outside to a shaded balcony, ideal for morning coffee or peaceful evenings, overlooking lush greenery and beautiful gardens with maintenance-free decking. Additional features include: In-suite laundry, 1 owned parking space + 1 owned locker. Condo fees include water, heat, A/C & natural gas. Fantastic building amenities include a games room, party/meeting room, library, fitness area, and BBQ terrace, creating a vibrant community feel without leaving home. Situated in a prime Georgetown location, you’re just minutes from Main Street shops and cafés, the GO station, the Georgetown Farmers Market (May-Oct), churches, golf courses, the hospital, and more. Whether you’re looking to downsize or simplify, this unit offers the perfect balance of space, style, and stress-free living. Come see why Victoria Gardens is more than a condo, it’s a place to call home.
Additional Details
- Property Sub Type: Condo/Apt Unit
- Zoning: HDR
- Transaction Type: Sale
- Heating: Fireplace(s), Forced Air, Natural Gas
- Cooling: Outside/Surface/Open
- Parking Space: 1
- Fire Places: 1
- Virtual Tour: https://tourwizard.net/fd96ce9d/
Similar Properties
327-35 Kingsbury Square, Guelph ON N1L 0J4
Welcome to this beautifully maintained end-unit condo in Guelph’s sought-after…
$549,900
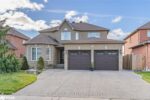
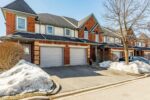 45-920 Edinburgh Road S, Guelph ON N1G 5C5
45-920 Edinburgh Road S, Guelph ON N1G 5C5

