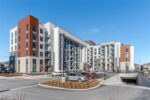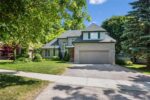75 Marisa Street, Kitchener, ON N2K 3V8
Welcome to 75 Marisa! This charming 2-storey home, built in…
$749,900
206-51 David Street, Kitchener ON N2G 0E8
$699,000
Luxurious Two-Story Condo with Views of Victoria Park
Welcome to this exquisite two-story condo offering the epitome of upscale urban living with stunning vistas of Victoria Park. Boasting over 1300 sqft of meticulously designed interior living space, this residence offers a perfect blend of elegance and functionality.
Top Floor Oasis:
Step into the top floor featuring two large bedrooms, each graced with their own lavish ensuite offering the ultimate privacy and comfort. Wake up to views of Victoria Park from the comfort of your bed, creating a serene atmosphere to start your day.
Main Floor Entertaining:
The main floor exudes sophistication with a thoughtfully designed layout that includes a modern kitchen with upgraded cabinetry, high end applicances and granite countertops, a spacious dining/living room perfect for hosting gatherings, and a convenient laundry room for added convenience. The 2-piece powder room adds a touch of luxury for guests.
Upgraded Features:
This unit showcases a host of premium upgrades including roller blinds for privacy and light control, glass shower doors adding a touch of sophistication and a frameless glass sliding bathtub door enhancing the contemporary design.
Additional Amenities:
Included with the unit is a dedicated parking spot with an upgraded EV charger, perfectly tailored for residents with electric vehicles.
Location:
Situated in the heart of Victoria Park, this residence offers a vibrant urban lifestyle with an array of dining, shopping, and entertainment options at your doorstep.
Don’t miss the opportunity to experience luxury living at its finest in this stunning condo unit overlooking Victoria Park.
Welcome to 75 Marisa! This charming 2-storey home, built in…
$749,900
Modern Living in the Heart of Hamilton – For Sale…
$669,900

 610 Burning Bush Road, Waterloo ON N2V 2A4
610 Burning Bush Road, Waterloo ON N2V 2A4
Owning a home is a keystone of wealth… both financial affluence and emotional security.
Suze Orman