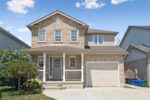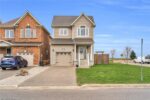218 Overlea Drive, Kitchener ON N2M 1T3
Versatile Investment or Multi-Family Opportunity in Forest Hill – 218…
$709,999
206 Brookmead Street, Elmira ON N3B 3N8
$1,199,000
Stunning spacious family home in the heart of Elmira! This beautifully finished residence offers 7 bedrooms, including 4 upstairs, 1 on the main floor, and 2 in the basement making it perfect for large families or multi-generational living. The luxurious primary suite features a walk-in closet and a spa-like ensuite for your own private retreat. Enjoy open-concept living with stunning finishes throughout, including brand new quartz kitchen countertops, a welcoming gas fireplace in the living room and a bright, airy layout. A separate vaulted dining room, currently used as a den, adds flexible living space, and there’s even room for a home office. The lower level includes a 2-bedroom in-law suite, including private laundry, a full kitchen and a gas fireplace, ideal for extended family or income potential. Step outside to a fully fenced beautifully landscaped backyard with an incredible in-ground salt water pool with a luxurious waterfall feature and stone fireplace! Imagine cooking for family and guests with a convenient gas BBQ hook up on your pergola covered composite deck- an entertainer’s dream! There is parking for 2 cars in the garage and 2 on the new (2023) exposed aggregate concrete driveway. Don’t miss this one of a kind property just steps away from the memorial centre (rec centre with pool) in the quaint town of Elmira!
Versatile Investment or Multi-Family Opportunity in Forest Hill – 218…
$709,999
Discover refined living in the prestigious River Oak Estates—where timeless…
$2,950,000

 107 Courtney Street Street, Fergus ON N1M 0E3
107 Courtney Street Street, Fergus ON N1M 0E3
Owning a home is a keystone of wealth… both financial affluence and emotional security.
Suze Orman